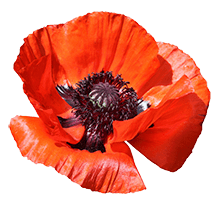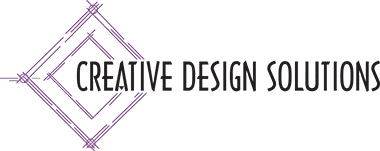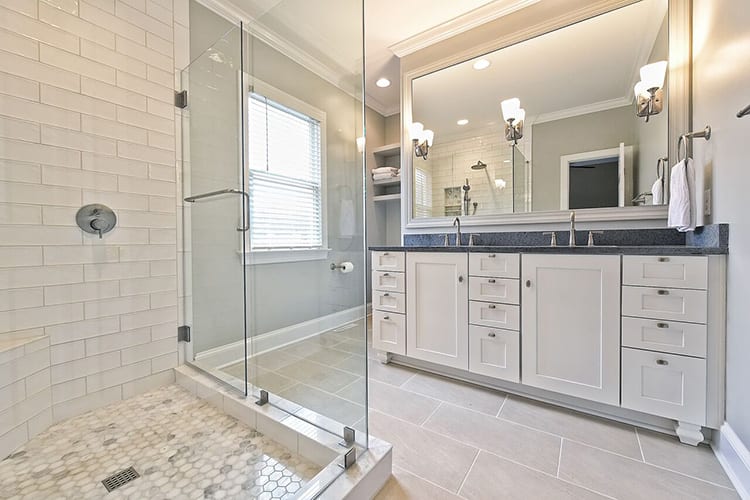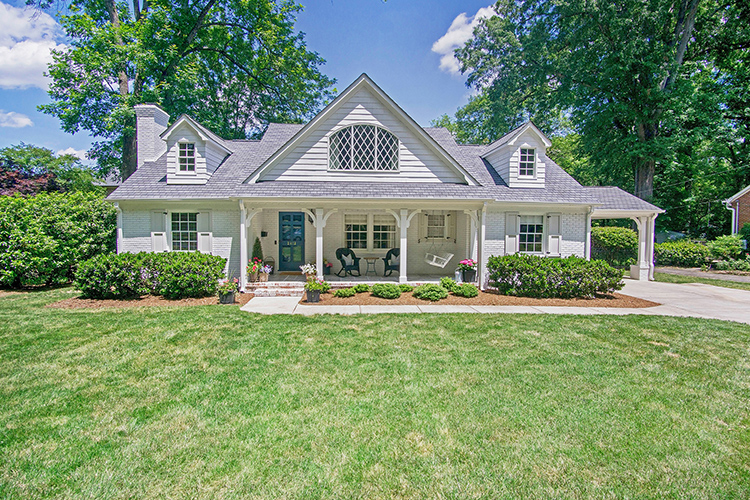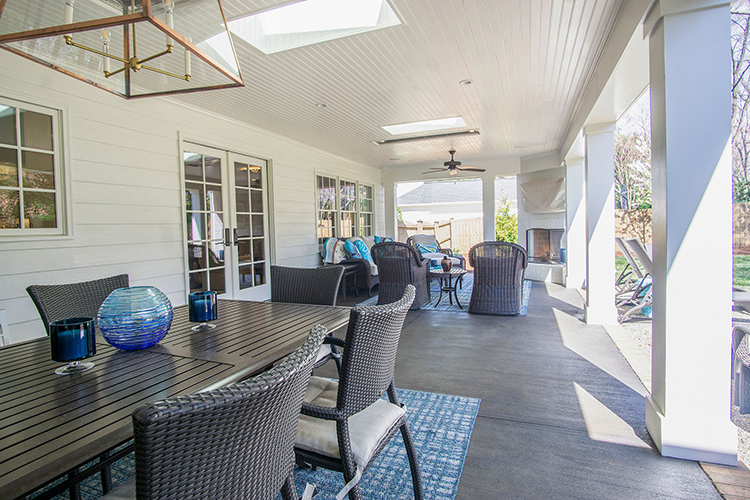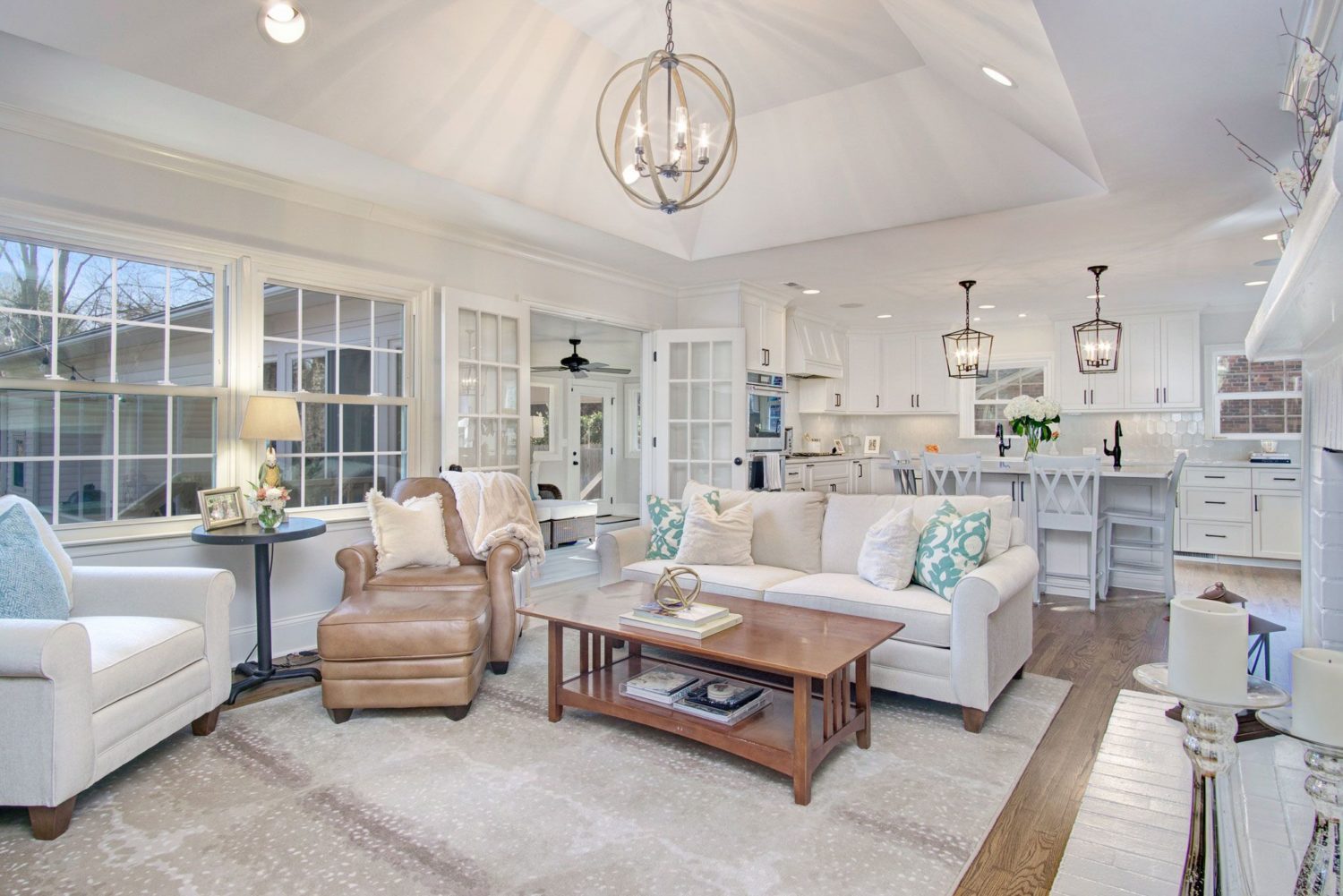Featured Projects
Portfolio
Have a look at some of our interior and exterior renovation projects! Creative Design Solutions is proud to have worked on a variety of projects throughout Charlotte, NC. We continually add “After Photos” so check back often to see what’s new!
Kitchens
Remodeling a kitchen involves more than just updating appliances and providing a modern feel. Creative Design Solutions focuses on designing for the functionality of your kitchen space.
Bathrooms
When we remodel a master bathroom, we take into consideration the lighting you wish to have in your new space, the design aesthetic of the finishes, and the storage functionality for your everyday use.
Exterior Additions
Creative Design Solutions focuses on a seamless transition when we design house additions. We take the architectural design of the existing house into careful consideration as well as the client’s needs and desire for additional functional space.
Outdoor Living
Connecting the outdoors to the interior of a client’s home is very important in the overall design scope. Outdoor living spaces add an extra space for entertaining, dining and lounging that can be designed to feel like another room in the house.
