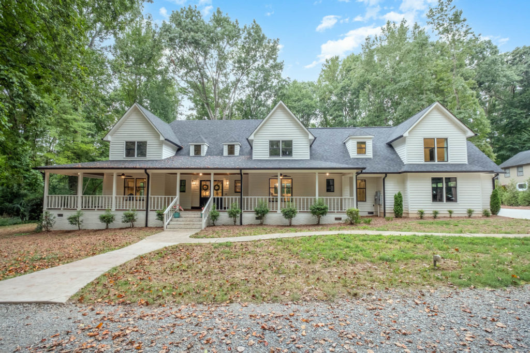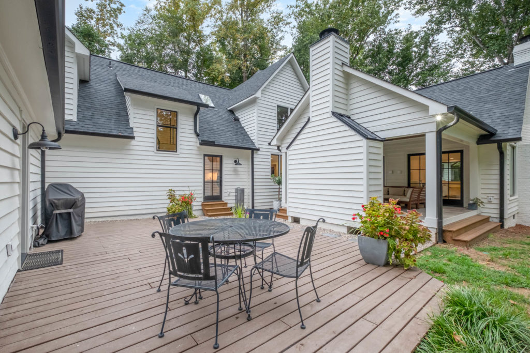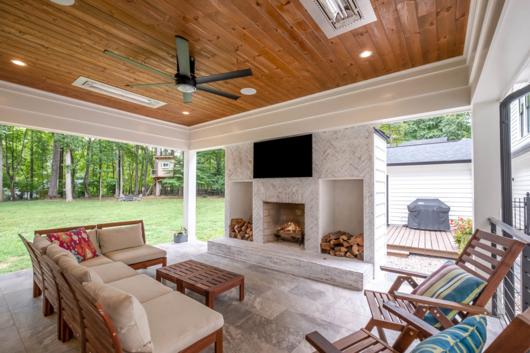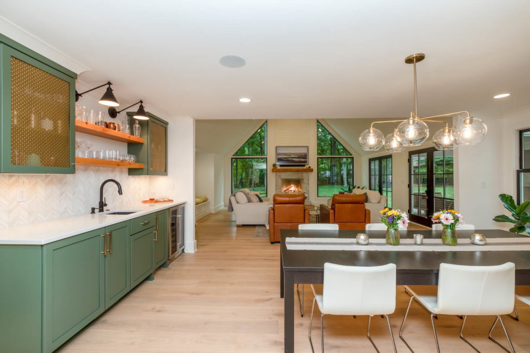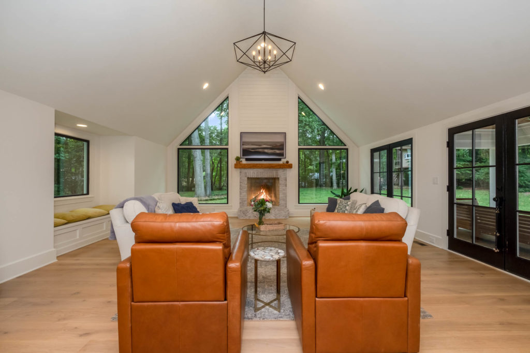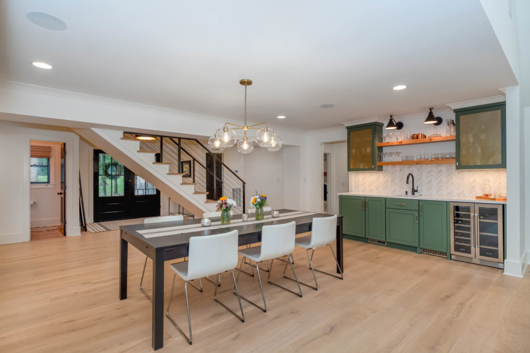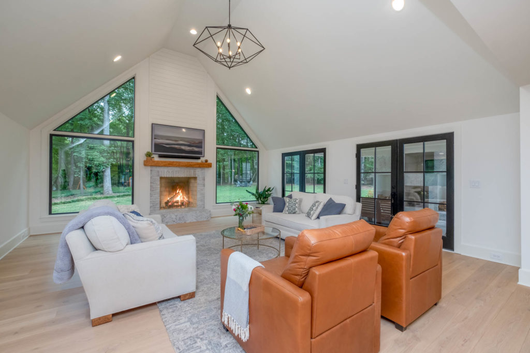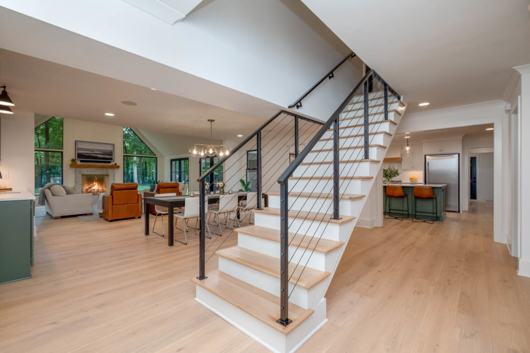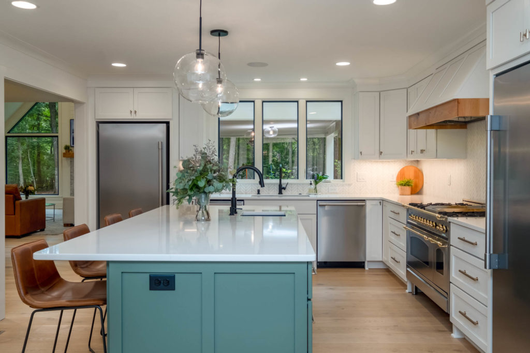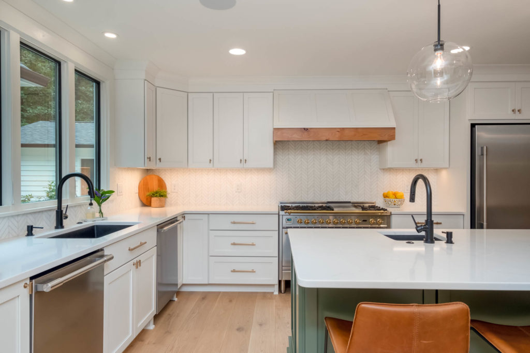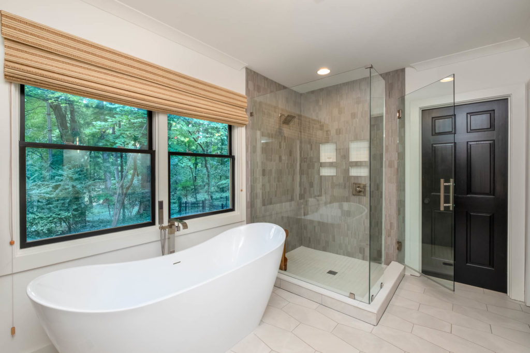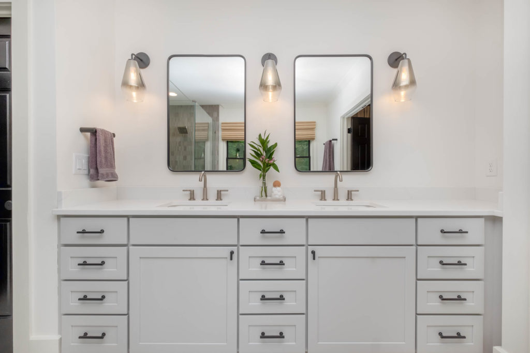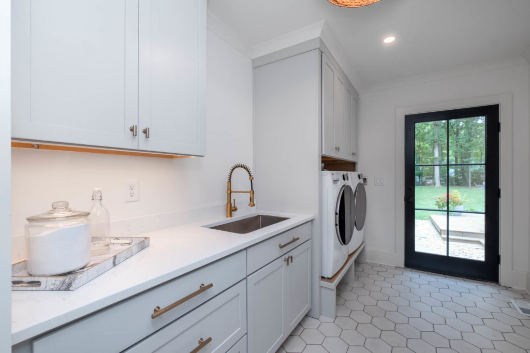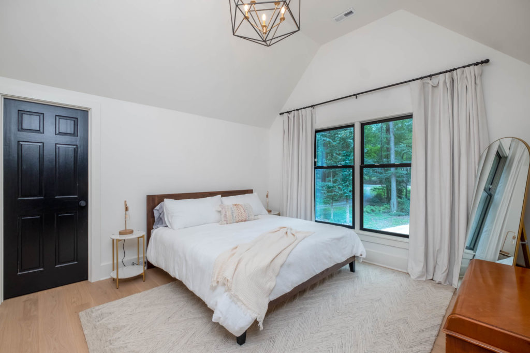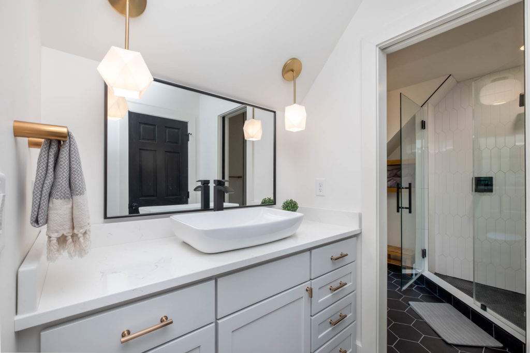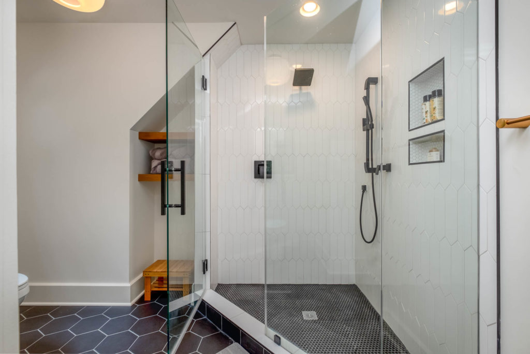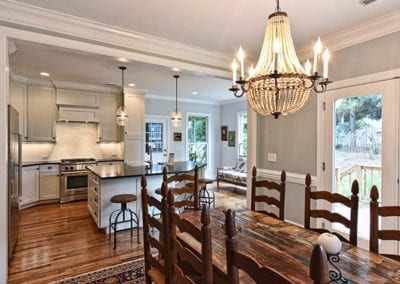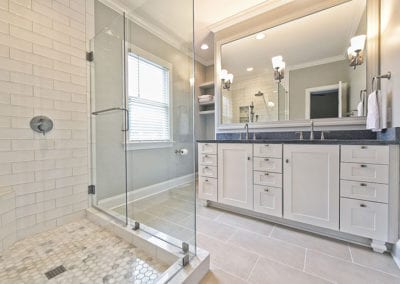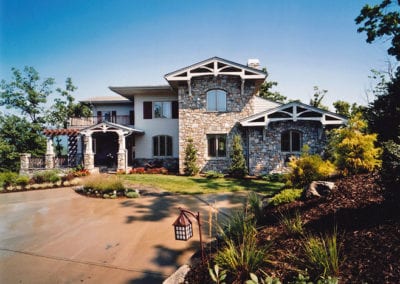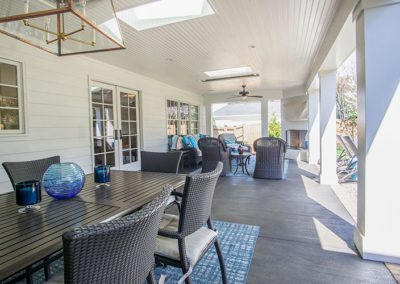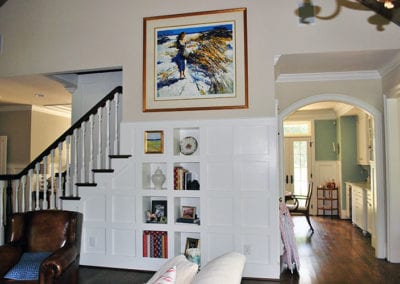Wooded Retreat
This traditional farmhouse was reimagined into a modern, open floor plan for a busy family of four and their two dogs. The homeowners were drawn to property because of the large, wooded lot and quiet neighborhood. Their top priority was to enhance the views to the backyard and allow for more light throughout the house. Right when you walk through the front door, you notice the spectacular floating staircase. The existing walls were removed to expose the stairs and draw visitors straight into the newly added great room. The vaulted great room ceiling enabled us to get creative with the picture windows that line the back wall and overlook the expansive backyard. Step out onto the new covered porch and relax by the fire or keep going down the path that leads straight into the renovated detached garage. This is now the family’s rec room, equipped with gaming tables and a dart board!
Back inside the home, you’ll find gorgeous green cabinets on the butler’s pantry and kitchen island. The previous formal living room is now a small keeping room next to the kitchen. The former den was converted into a master suite and the original fireplace is now a focal point in the master bedroom. The laundry and mudroom spaces are the entrance to an entirely new wing addition. This wing contains a new attached garage, an office and a guest suite that maintains peace and quiet from the rest of the busy household.
The homeowners have excellent taste and enjoyed selecting light fixtures and plumbing for all the new spaces. However, they did ask for our help with the more permanent materials such as countertops and tile. In the end, this revamped modern farmhouse is exactly what the homeowners wished for. The house now has an open layout perfect for entertaining family and friends while connecting to the peace and beauty of the outdoor living spaces.
See other portfolios


