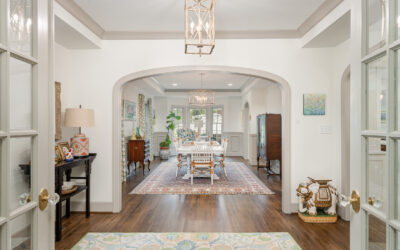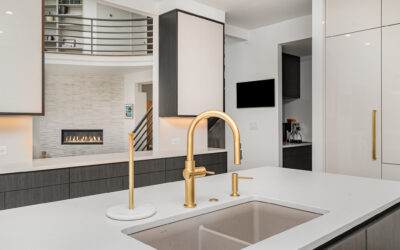PREPARATION
What should I have ready for Heather when she comes out?
What kind of goals should I set for my project?
PRICING
Do I have to pay for Heather to come out to my home for the initial consultation?
When we get estimates, are those fixed or flexible if things change?
Do I need to have a budget set before I meet with Heather?
TIMING AND PROJECT SPECIFICATIONS
How soon can I see Heather?
We understand that once you are ready to contact us, you are anxious to get started as soon as possible. We want that for you as well! You may click here to inquire about our next available consultation. Our meeting times will vary based on the market needs, as well as our current client schedule. For more information on the average timeline of a project, please click here.
Does Heather only work on large projects?
How does your client priority work?
- an initial meeting
- measurements
- drawings
- presentation
- revisions
- budget approval from contractors
- construction drawings
- material selections and obtaining permits
- meeting with the engineer and contractor
- meeting to review material selections
- construction
- project completion and photos
Clients move through this queue on a first come, first served basis once the initial proposal is signed. If a client becomes unresponsive during their project, we put their project on hold. Once they re-engage, we put them back into the queue for the next available time.
Do you have certain vendors that you recommend?
Yes! In fact, we’ve compiled a preferred vendor list that we are constantly updating for your convenience. Click here to have the list emailed to you.
Do I need to move during my project?
FAQ
Have a Question?
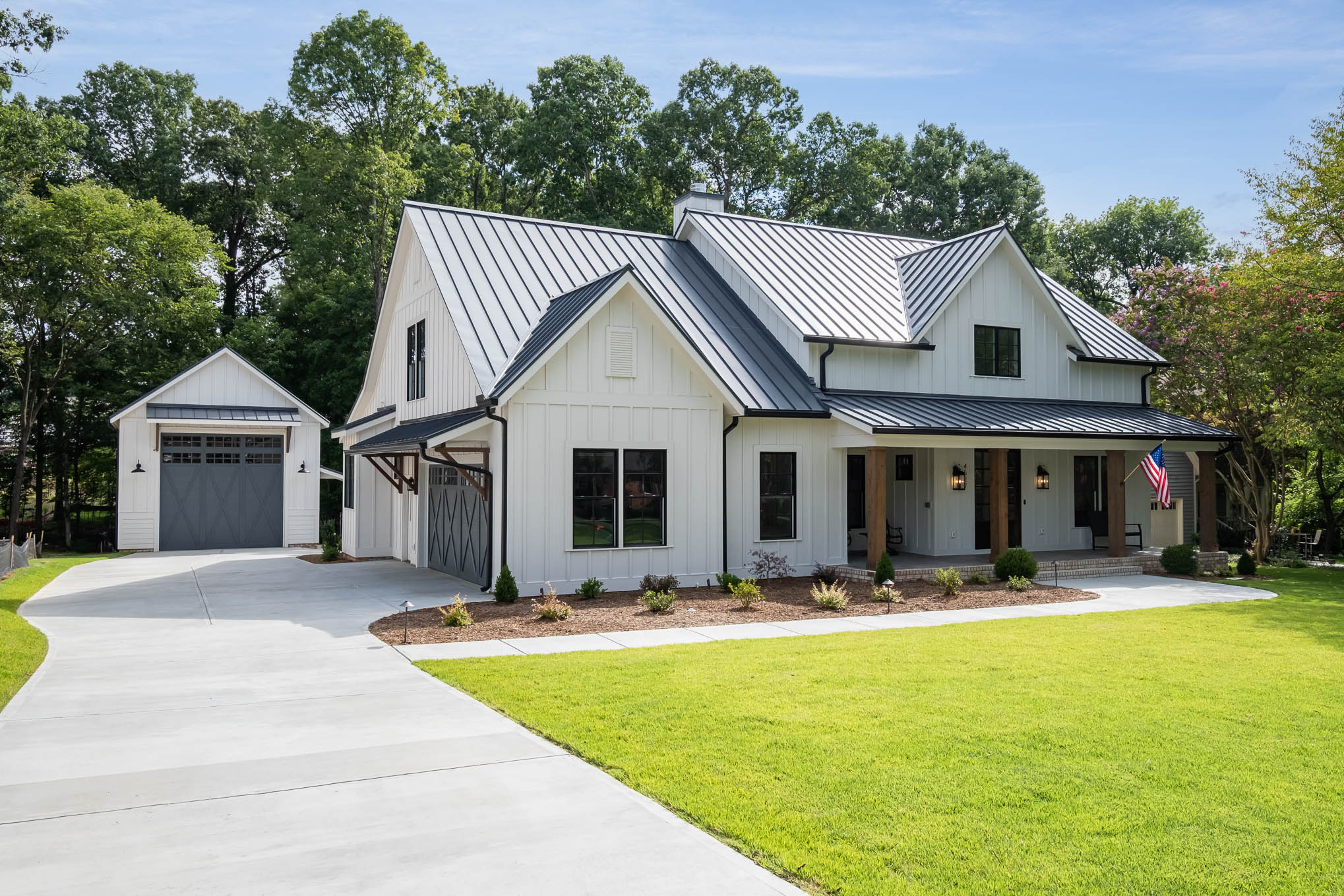
BLOG
Design Motivation
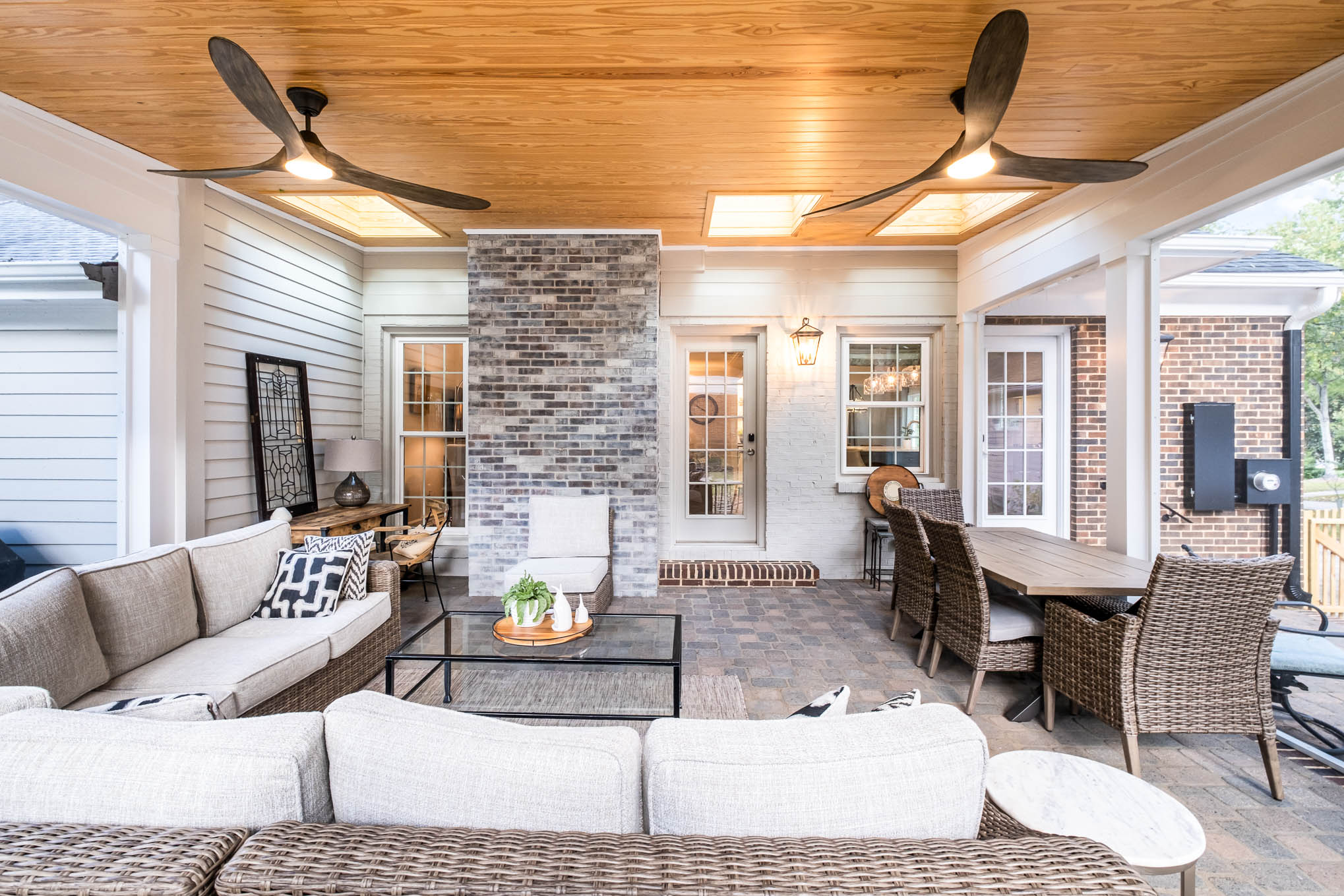
Portfolio
We know you're curious
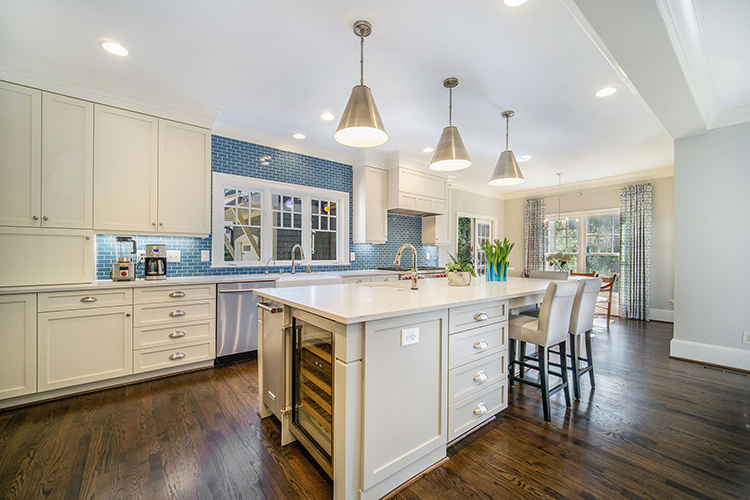

Get Inspired
Browse our latest featured projects
Sweet Lemon
Sweet Lemon Our clients lovingly refer to their split-level home as the Sweet Lemon. Right from the start, they saw the potential the house had and dreamed of a complete exterior and interior transformation. The most dramatic update was relocating the front door...
Welcoming Arched Entry
Welcoming Arched Entry This renovation project was all about welcoming friends and family with wide- open arms and spaces! The front facade got a total makeover with a new front porch and gable. We moved the front door over to create a larger entry and foyer space....
Modern Revival
Modern Revival The homeowners asked us to help them take their modern style to the next level for this renovation and addition project. They wanted an exterior facelift, master suite and outdoor living area addition and a serious kitchen upgrade. Primary colors...


