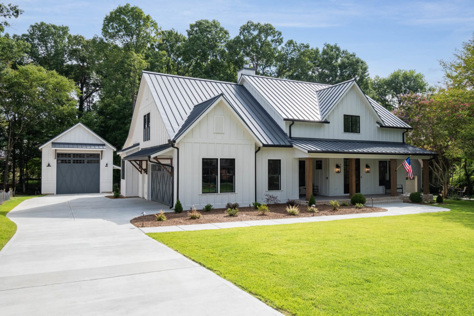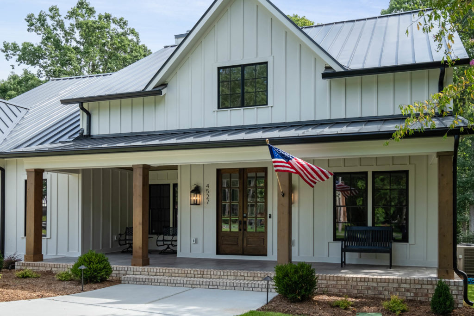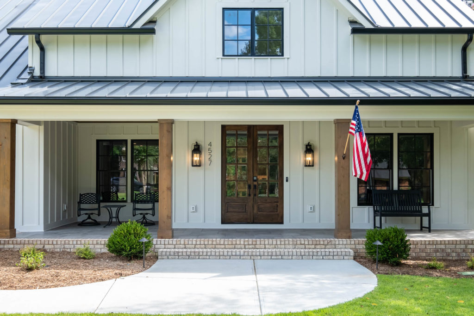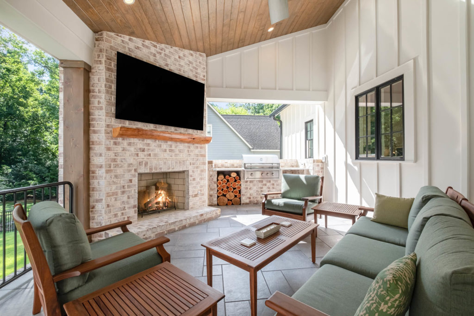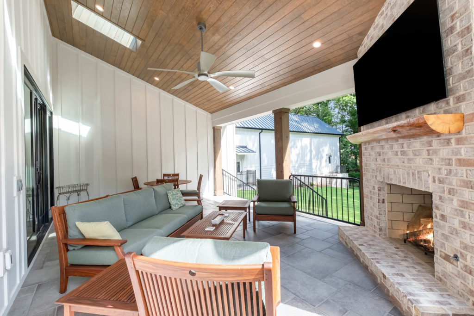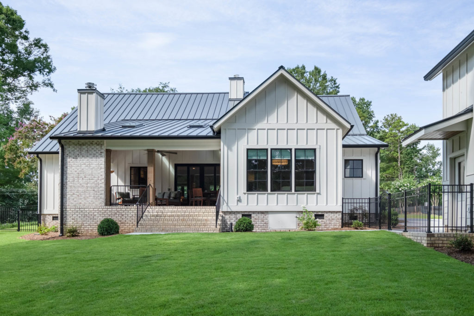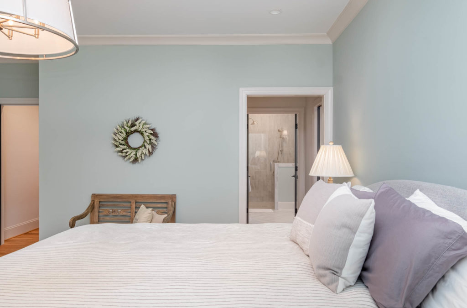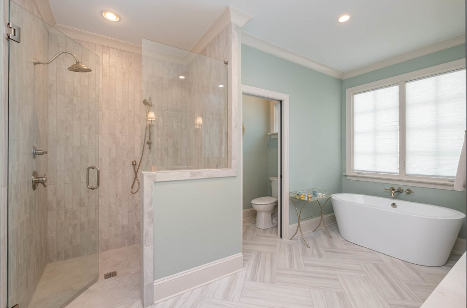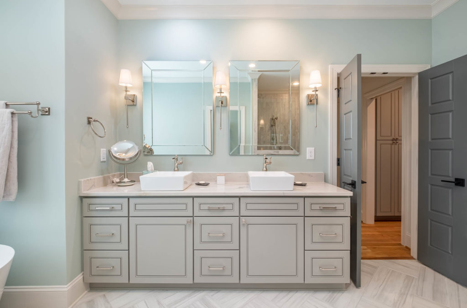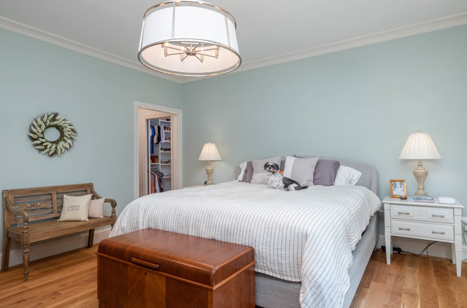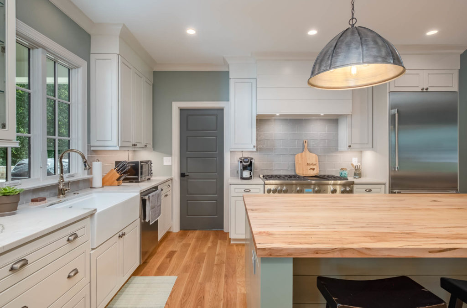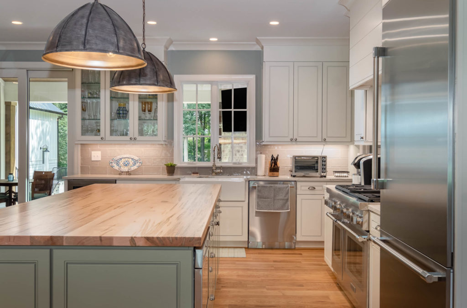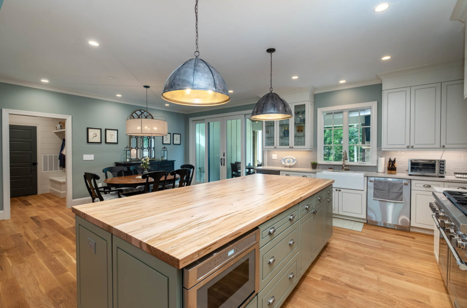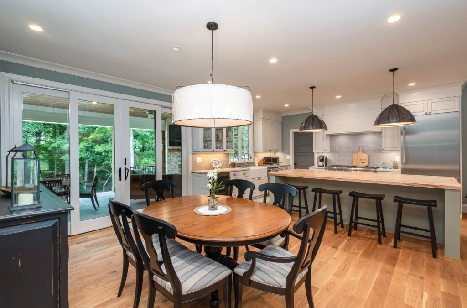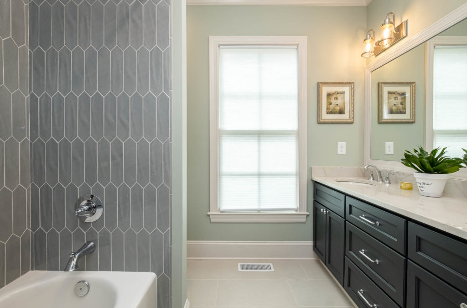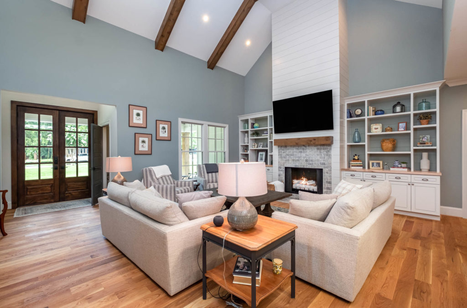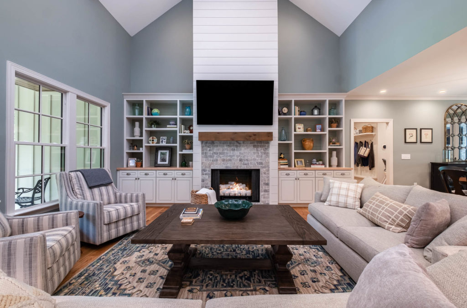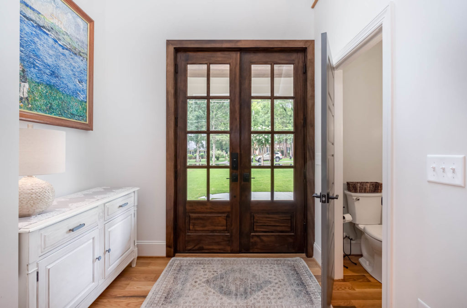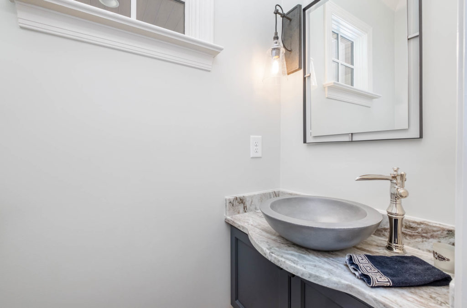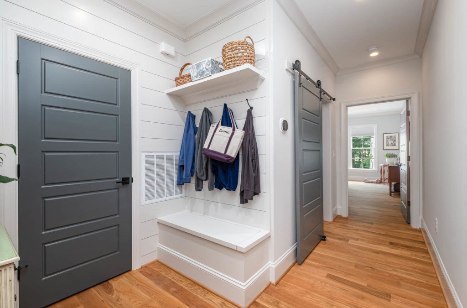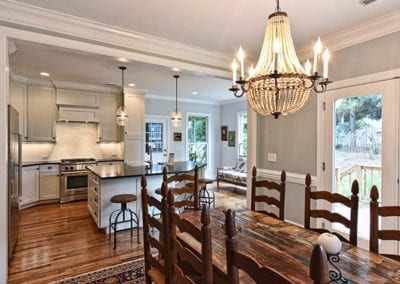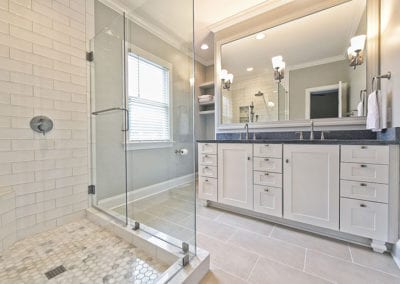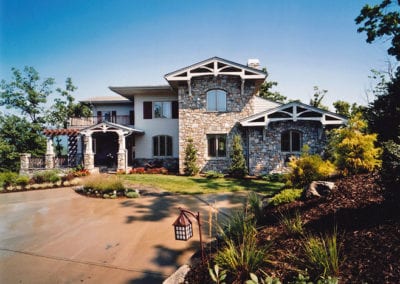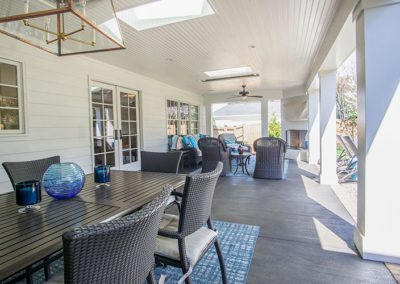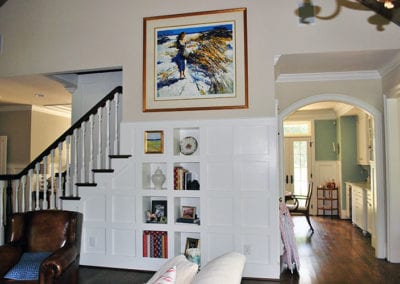Tranquil Modern Farmhouse
This custom home build emerged from modern farmhouse inspiration photos, provided by the homeowners. Our design team helped the homeowners with every single material selection. We started with the exterior materials and color theme and then worked our way in. The homeowners are an extremely active couple who like to entertain and often have grandchildren over for a visit. This 2,200 square foot home is designed with 4 bedrooms, 3 bathrooms and a side-load 2 car garage. The homeowners requested that the large front porch and rear covered porch both have stained, v-groove ceiling panels and columns. There is also a detached RV garage with a workshop and storage loft in the rear. The open floor plan feels even more expansive with the vaulted great room ceiling and clear views to the outdoor living spaces. From the floors to the ceilings, and everything in-between, we focused on bringing a calm and tranquil feeling throughout the home. The kitchen boasts an enormous island topped with Ambrosia Maple butcher block while Everest Pearl Quartzite covers the surrounding countertops. Accent walls in the kitchen, great room and mudroom are enhanced with shiplap, which adds texture and interest to the walls. A warm patina on the hardware and light fixtures, weathered ceiling beams, and soft green accent colors keep the farmhouse vibe consistent throughout the house.
See other portfolios


