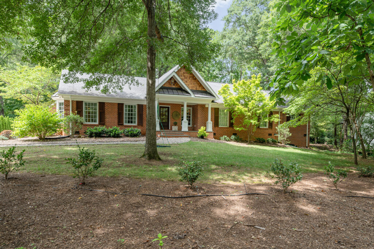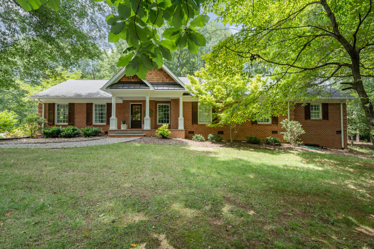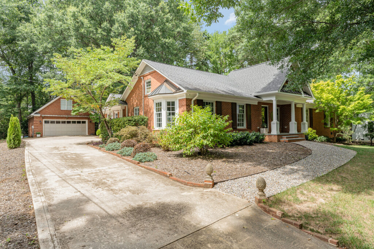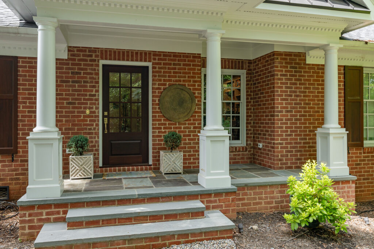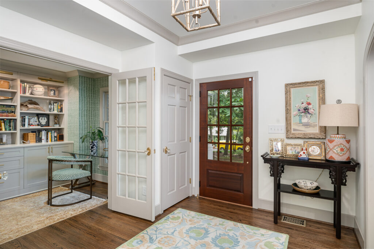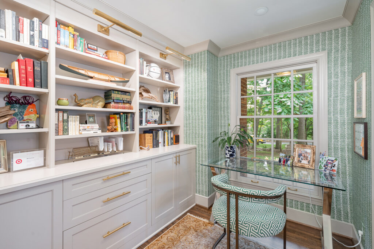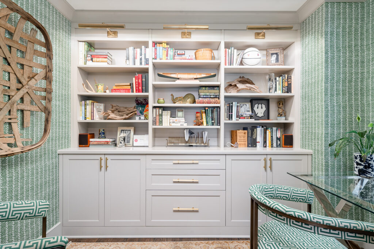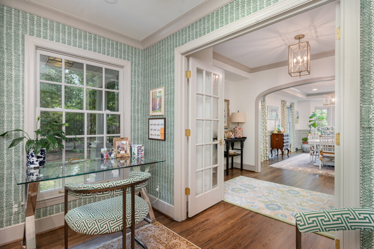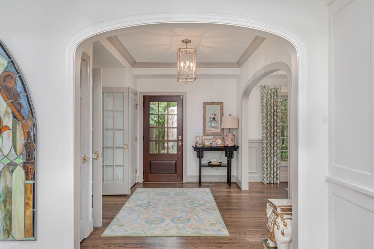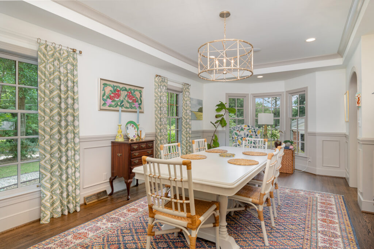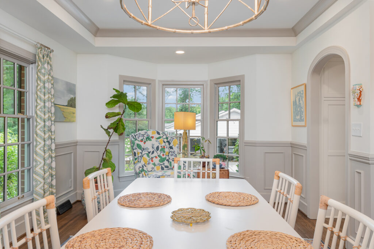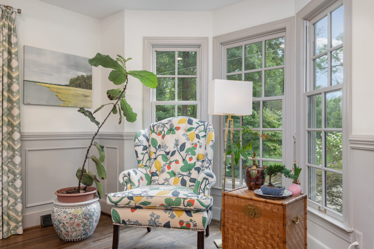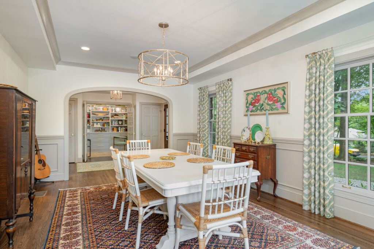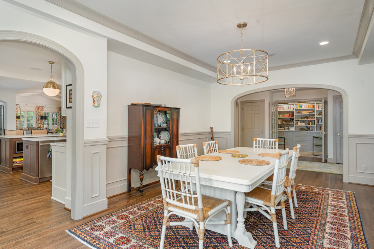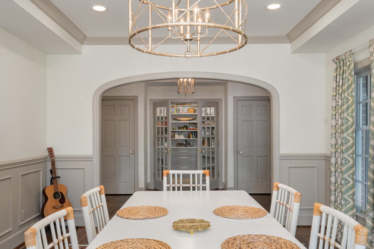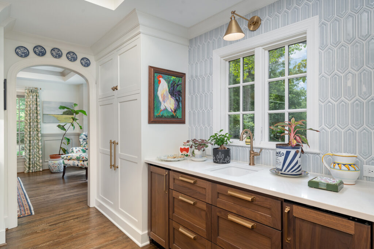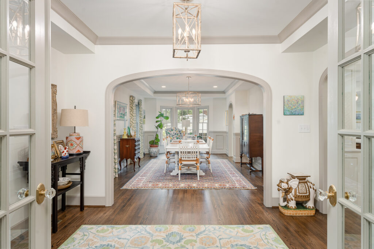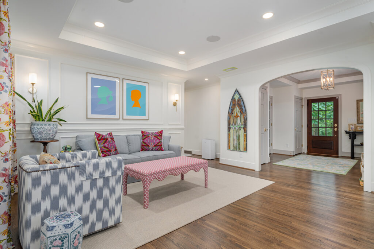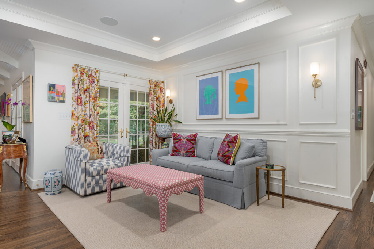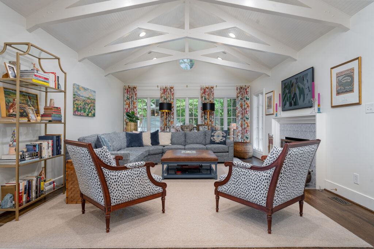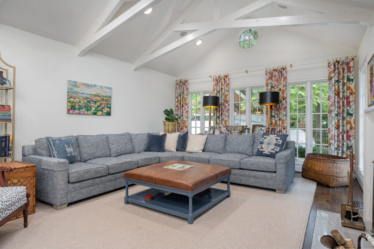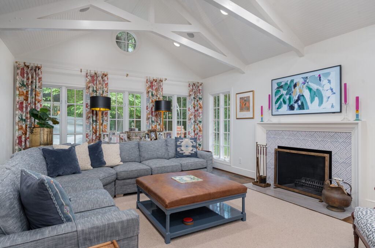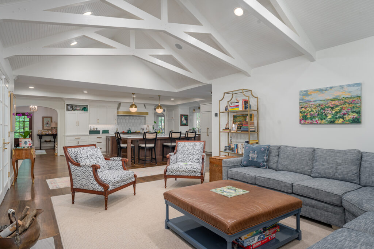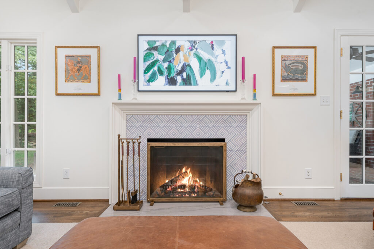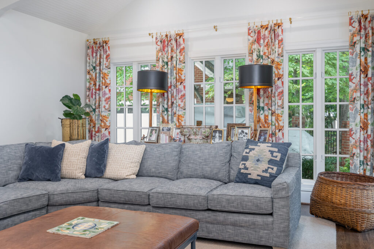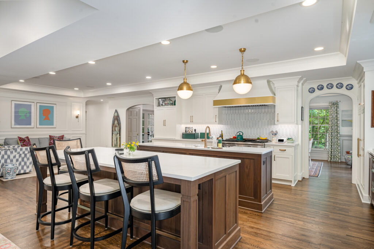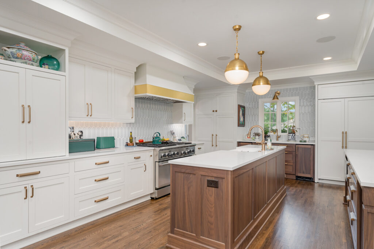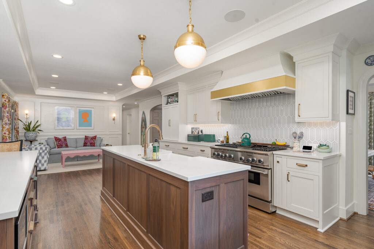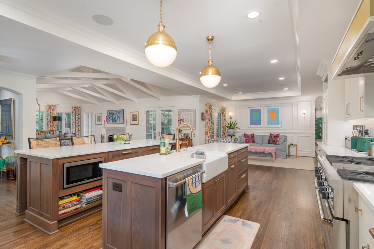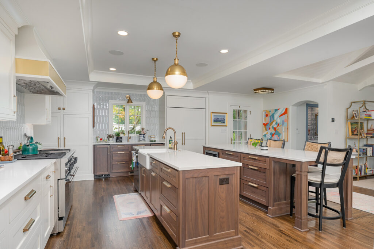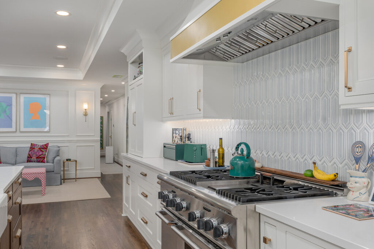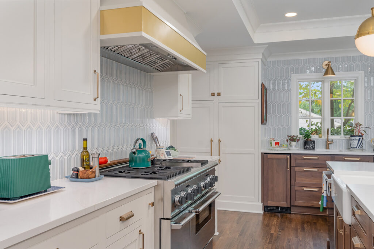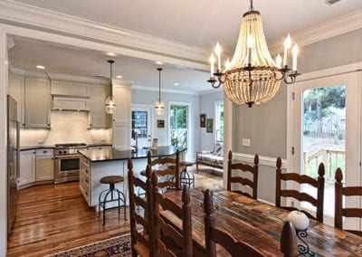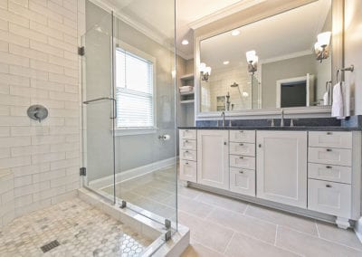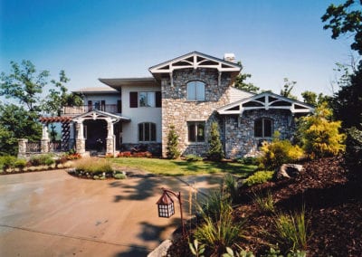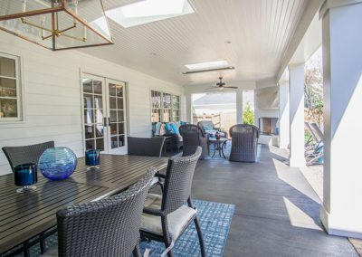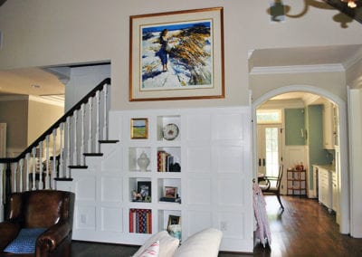Welcoming Arched Entry
This renovation project was all about welcoming friends and family with wide- open arms and spaces! The front facade got a total makeover with a new front porch and gable. We moved the front door over to create a larger entry and foyer space. When you walk through the front door, you are greeted with large, arched openings to both the dining room and the newly renovated kitchen. Just off the foyer, a small office with glass French doors was created by utilizing space from an existing closet. The result is a fully functional office space thanks to the built-in storage cabinets that line the wall.
The kitchen space was reimagined to include two hard-working islands. The existing beverage center was removed from the living room and added into the new kitchen area. An awkward, angled fireplace wall was taken down to completely open up the new kitchen and sitting room areas. This also allowed for the large, arched opening from the foyer into these spaces.
The powder room and laundry room layouts were reconfigured, and extra storage was added to create space for a better functioning drop zone by the side entry. The combination of these design changes resulted in a warm and welcoming family home!
See other portfolios


