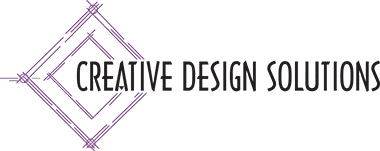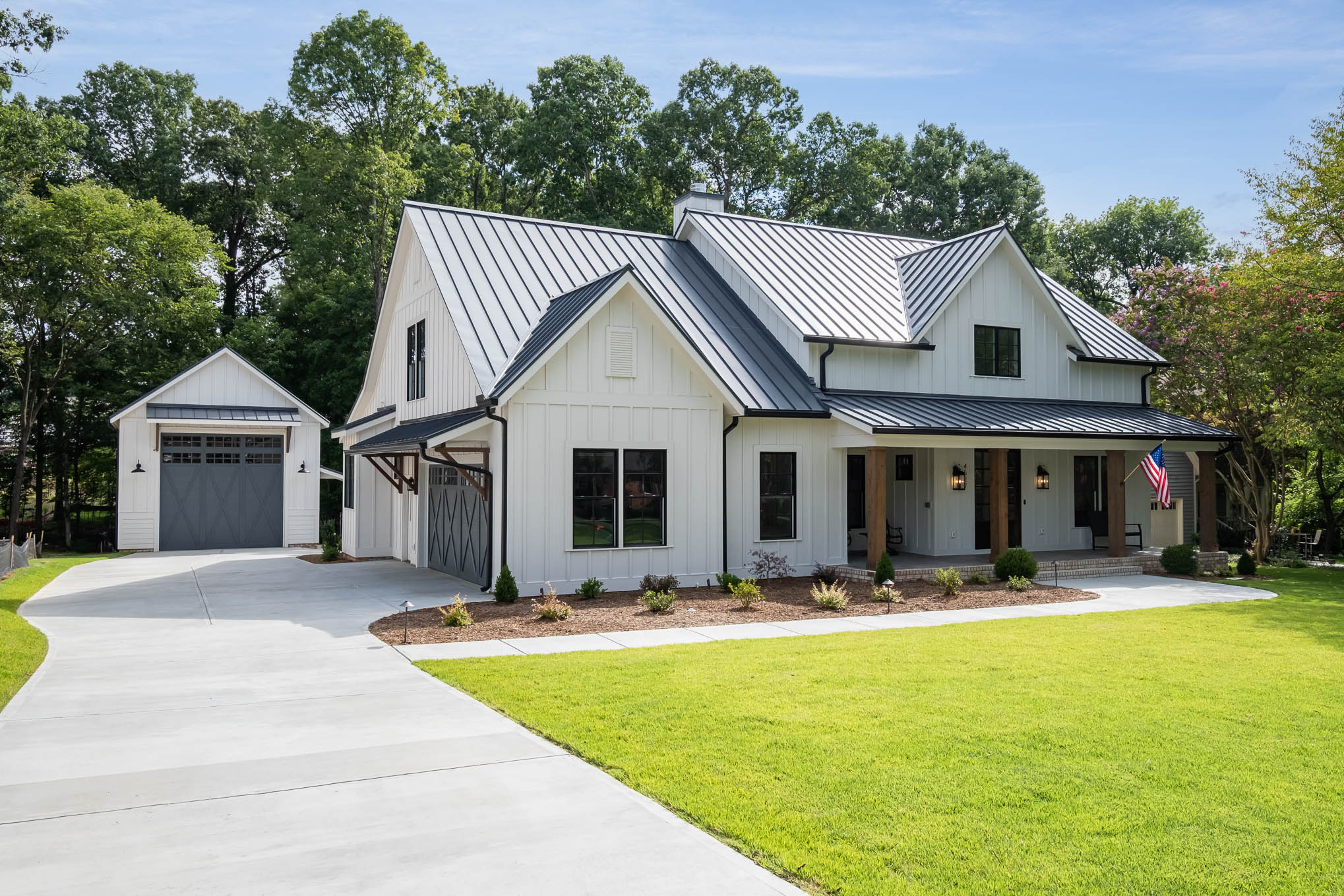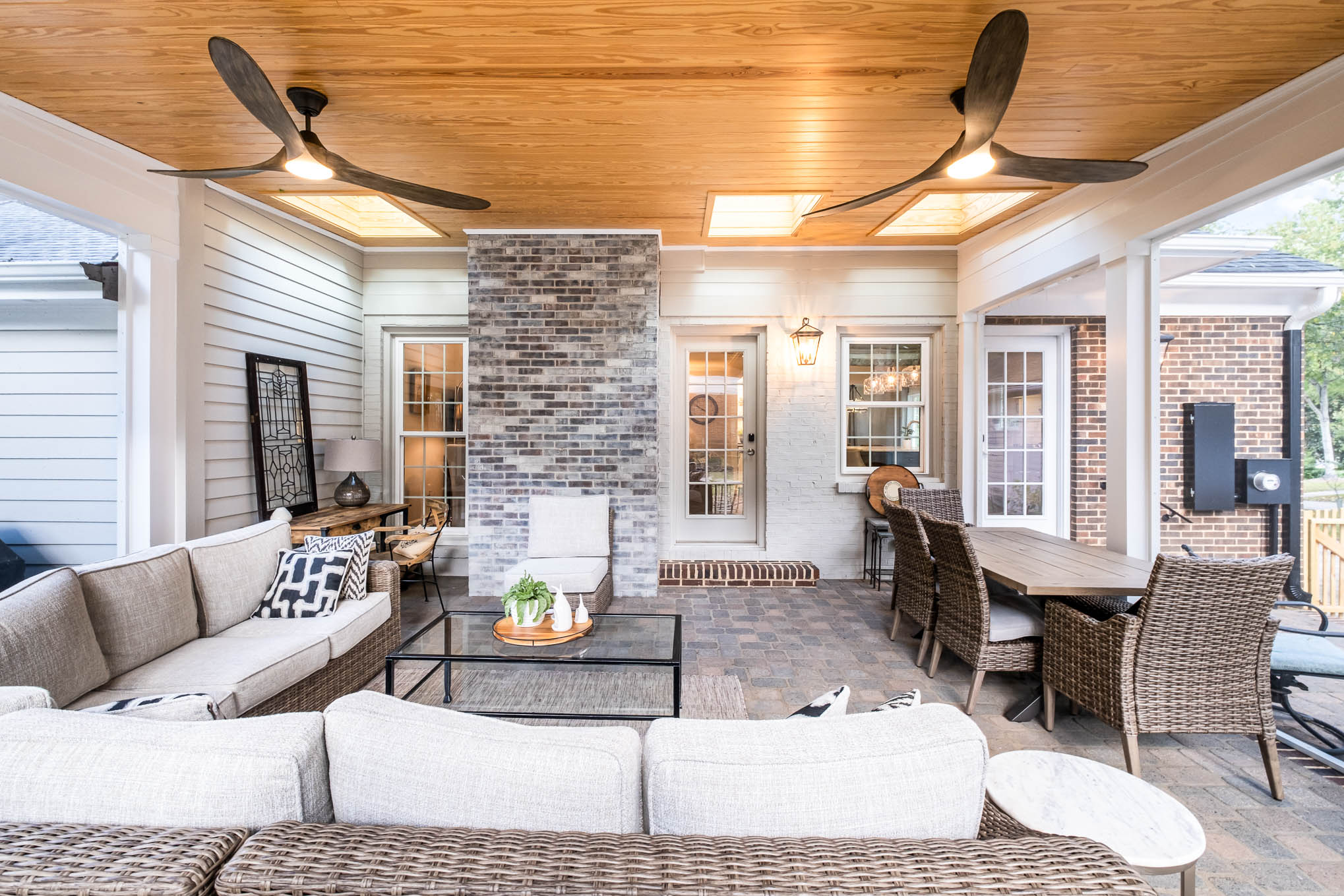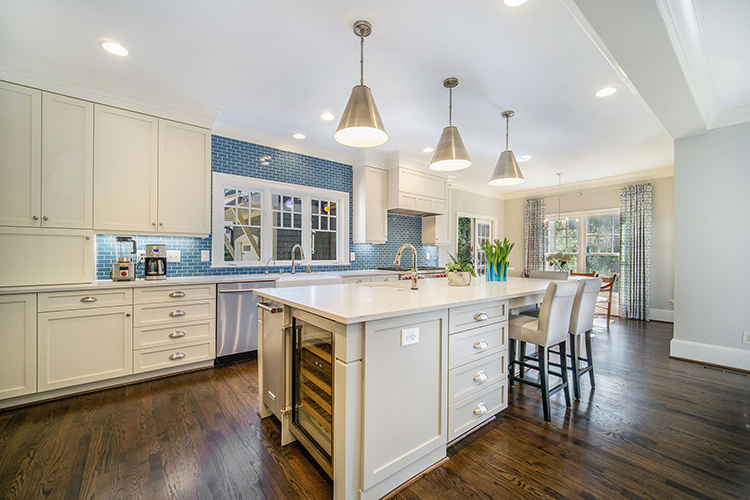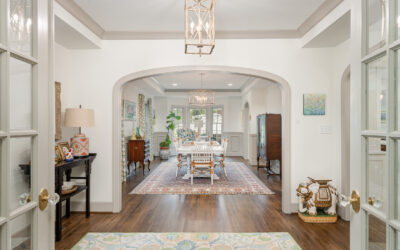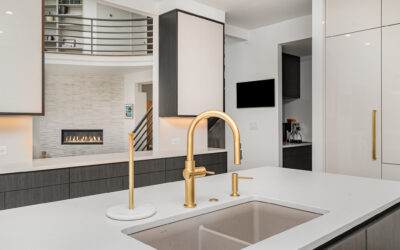I am sure that some of you can attest to the fact that when in the process of building or remodeling, you thought you knew what you wanted in your design but once we start discussing the project, you were surprised!
Sometimes the best solution for you is something you haven’t thought of yet. You may have an image in mind or a sample of what seems to be a solution, and while bringing suggestions to the table is helpful, those suggestions may not work well in your unique space. There is a common belief that you have to know exactly what you want when we begin working together. I can assure you that is not true. I love to see your sample images so that I understand your taste in style, but there is so much to learn from what you want that I will likely introduce new ideas to you that will work much more effectively with your home.
Want to know the top ways you might surprise yourself throughout our process together? Here are a few we see often:
Sometimes the photos you find that seem to be the perfect solution actually aren’t.
Bringing photos to give samples of designs that appeal to you is a great idea. However, I would caution against assuming that those designs will work perfectly in your home. Some designs do not lend themselves to your needs or functionality or room size! Also, some of those rooms that you see on Pinterest or in magazines are staged for marketing and aren’t up to code – so in order to get you that design, we would need to do some heavy alterations to bring it up to code. Instead, I will be able to offer other custom solutions you would never have thought of. All while keeping your design style in mind!
During the construction process, you might find that rooms look smaller than expected when the walls go up.
However, when the drywall is added, I promise that you will see that the rooms look just like they should. That is the reason we create drawings with furniture included in the space plan up front (to show how everything will fit)!
How many drawings we need to have for your project.
The amount of drawings needed depends on the scope of your project. I may need to draw foundation, roof, floor, electrical or other plans to cover all of the bases. I will guide you through this process so you understand why each is needed. For more information about how this works, you can see our design process blog.
Costs of add-ons such as appliances or fixtures.
These add up! And, unfortunately, reality shows like those shown on HGTV aren’t helping the expectation. We wrote a whole article on this last year! We suggest doing some research on the costs of services and materials to help you understand them and make the best choices for your budget.
You may get overwhelmed with the abundance of choices in front of you.
There are SO many choices on the market now for fixtures and lighting and material selections. Just think of the number of faucets on the market now compared to 10 years ago! It can be overwhelming, I know. I will guide you through your selections to find the best ones to fit your home’s style and your project’s needs. To do our part, we do our absolute best to stay under market cost and keep our skill set broader than most providers. So you get more than what you pay for by hiring one person instead of a whole team.
The timetable for your construction project.
There is a full process for booking contractors that takes planning and scheduling. Unfortunately, there is often a wait period that we have to work with to get into a contractor’s queue.
When we sit down in our first meeting, I will fully listen to your ideas, needs, space limitations, technical issues and code requirements and work them into my designs. I will apply my experience to your unique situation and devise the best solution.
Making Changes
We often get asked when the best time is to make changes. We always suggest doing so during the conceptual phase when you are still working with ideas. Once the construction drawing phase has started, it is more difficult and costly to make changes. It can still be done, but it is complicated. It’s best to get the conceptual drawings the way you want before moving on to the construction phase.
THE BOTTOM LINE
Make a list of problems you are trying to solve with your project, but remember that you don’t have to have all of the answers when we start! I suggest coming prepared with a list like the following:
- When we come in from the garage, we need a place to put our kid’s shoes and outerwear.
- Our kitchen does not have enough counter space where I find myself working most often.
- We need our house to have better accessibility.
- I need more storage space in my closets.
These are perfectly okay to bring to the table. It is my job to find the appropriate solution based on your goals. These help me to know where your family’s space issues are within your home. Bring your questions and we will talk it through together to find a workable solution.
Spring cleaning is upon us. If you have spaces in your home that you are ready to rework and want a professional who can partner with you to make the process easier and well thought out, give us a call at 704-708-4466.
