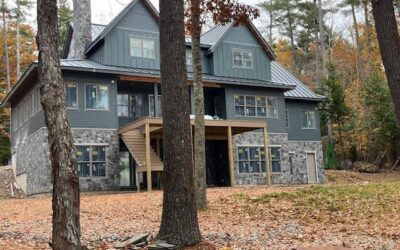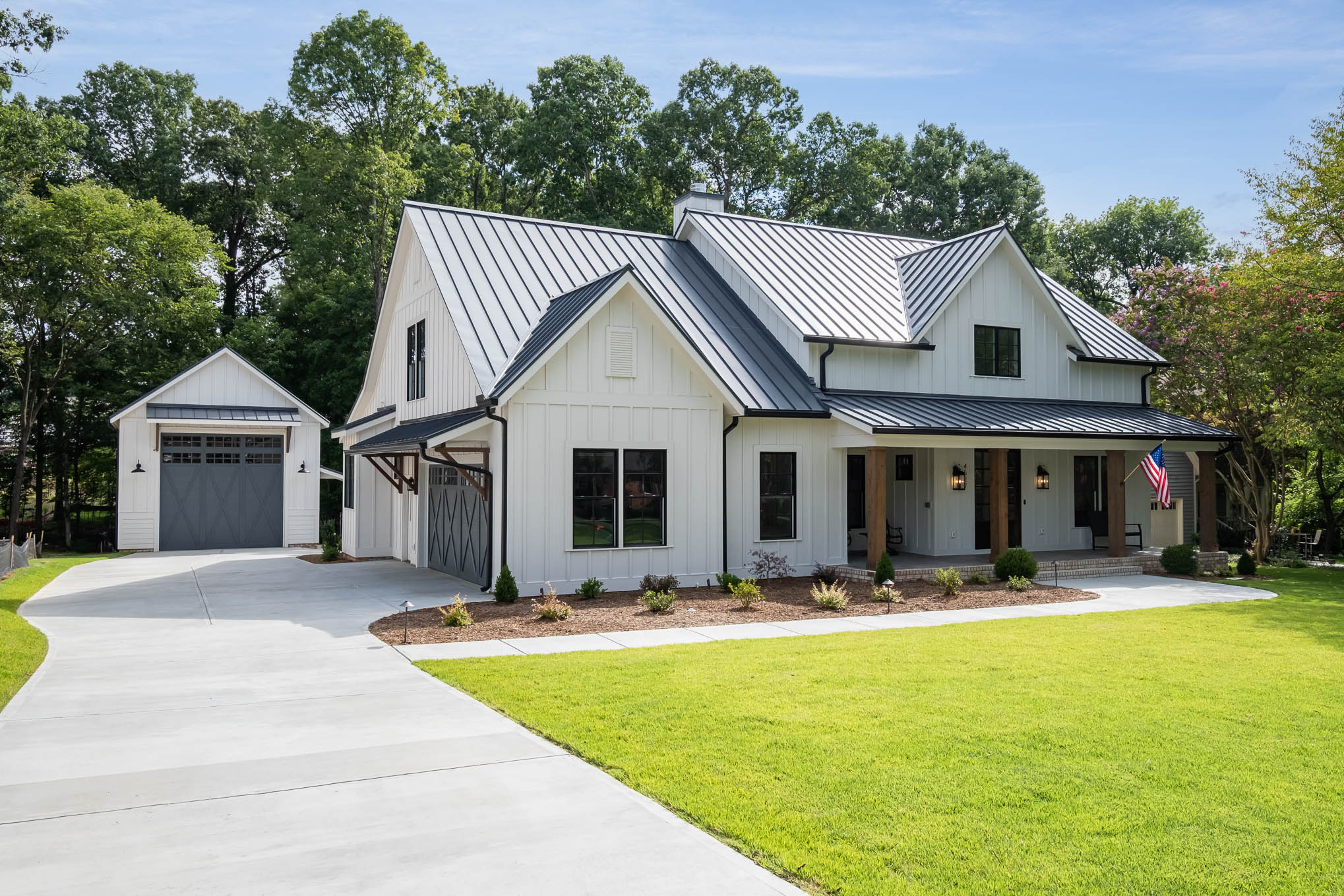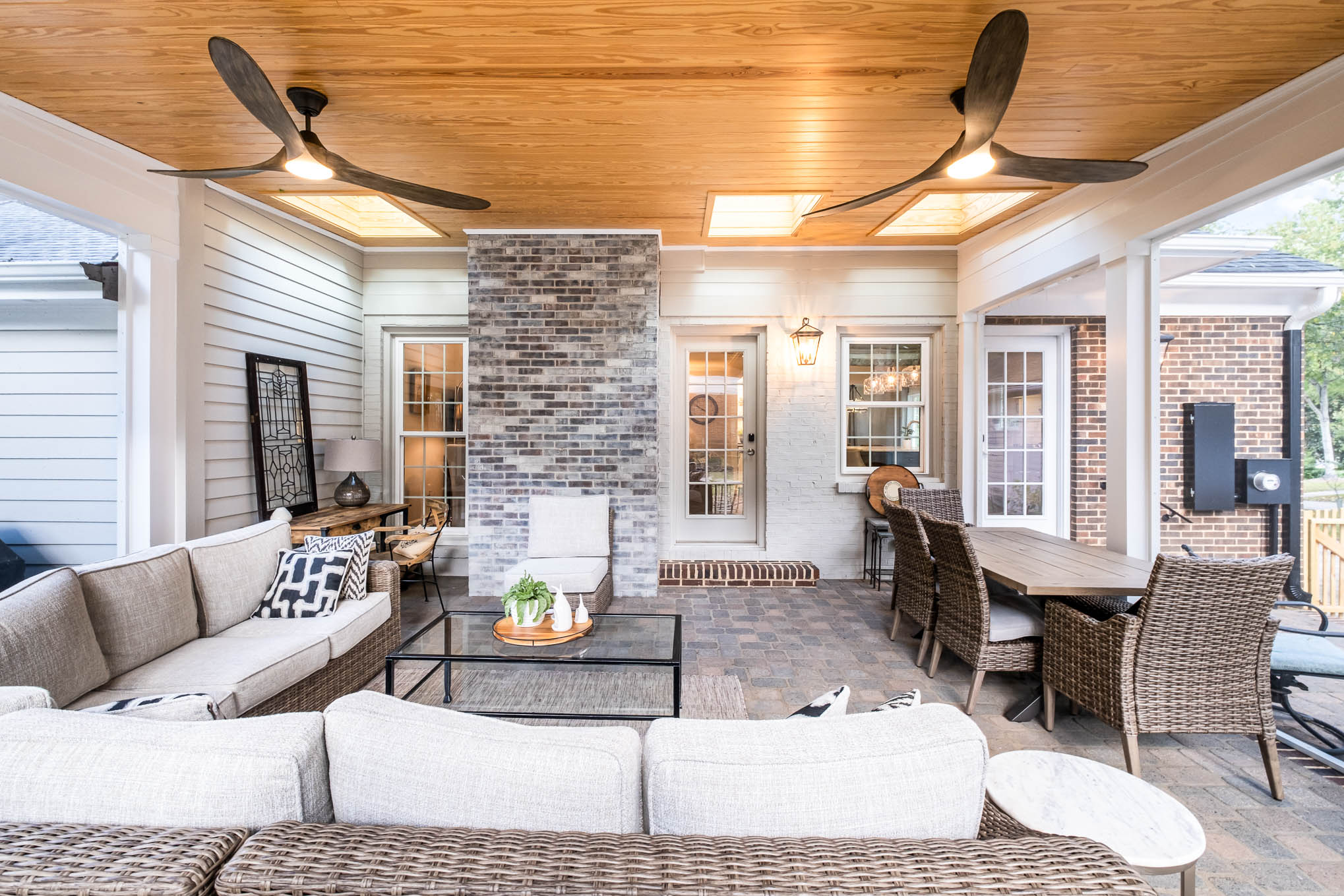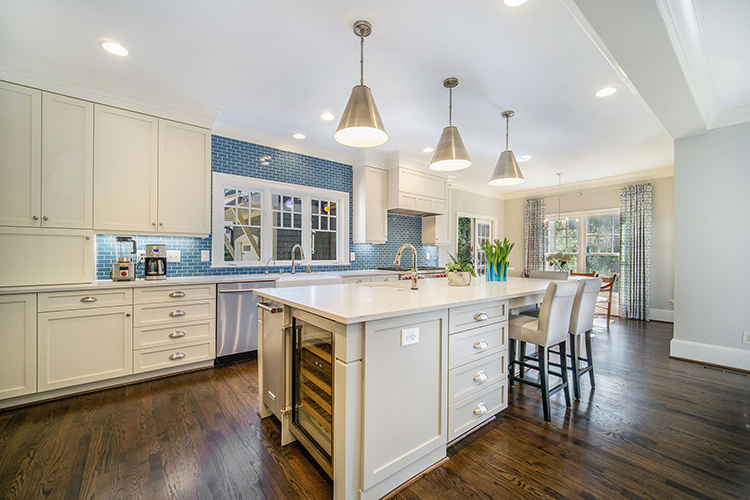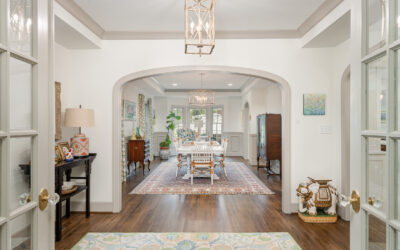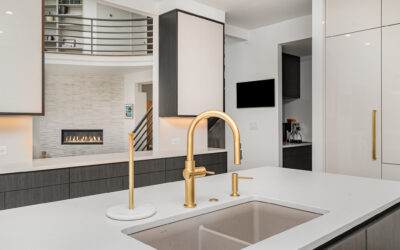Step 1: Planning Your Dream Home
Step 2: Project Parameters
Step 3: Designing Your Dream Home
Step 4: Construction Documentation Process
We’ve been showing you a behind the scenes look at our processes over the last few months. This month is an important one as it serves as the main communication hub between our design and the actual construction that brings it to life.
The first step in the construction documentation phase is to create the floor plans. In order to do that, we first have a to select a scale. Floor plans are usually drawn at a quarter inch scale. What that means is that if you are using a regular ruler, a quarter of an inch would equal one foot.
Here are the different types of plans that you might encounter while working with us. Each project has at least one. Some will have multiple.
Floor plan
This construction plan represents the floor and walls on the first floor. If you have a 2 story house we would be a plan for each story. This plan includes window sizes, door sizes, wall locations and door locations. It’s purpose is to communicate to the builder what their responsibility is to build.
Foundation plan
This plan shows what supports the house under the floor system. If your foundation is a crawl space, then you’ll have a footer, piers and foundation walls that protrude into the air to create that crawl space under the house. Your floor system goes on top of the foundation walls. We create this plan to clearly show what your house is set on.
Roof plan
You will only need this plan if you are modifying the existing home at the roof level. For example, adding dormers or an addition to the house would require a roof plan. This plan will outline the existing structure and include the structure being added on to it and illustrate where they overlap.
Site plan
Here we show the relationship of your house to your property. This plan is done on a different scale because we are documenting a larger area. We show less detail to highlight the larger structures on the lot. This step is important if you’re doing an addition to the structure or a detached garage, pool, cabana, etc. This is required by the county if we’re doing an addition to your home. Having this plan defines the parameters we are working within and ensures that we won’t infringe on any property setbacks.
Electrical and lighting plan
An electrician will look at this plan to ensure that it is up to code. Our team creates this plan from a usability standpoint by relating outlets and fixtures to your furniture layouts. For instance, if you have a bedside table in your bedroom, we want to ensure you have an outlet nearby to plug your lamp or your phone into. Additionally, our team will set the lighting in this plan as well. We always highlight where people will be in a room instead allowing the lighting to create a shadow. Also considered are ambient lighting (lighting the overall space), task lighting (highlighting your work surfaces like a desk or kitchen countertop) and decorative lighting (aesthetic, highlighting accent within the space…dishes, etc).
Framing plan
This plan includes what is behind the dry wall. It would incorporate your stud sizes, your joist sizes, girder information, beam information…etc. Our team will prep this drawing but a structural engineer finishes the information and seals the plan.

Demo plan
Above is an example of a demolition plan. These drawings are not mandatory, but we find them to be an effective way to communicate to the contractor what is being demolished. In the plan, we will document what is being changed, removed or repurposed in the existing structure.

Reconstruction plan
Above is an example of a reconstruction plan. We will provide this along with a demolition plan. Here we will show what is being reused or what is remaining in the new construction phase of the home.



