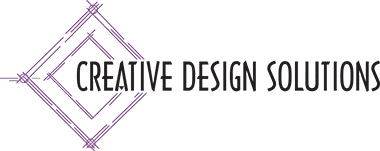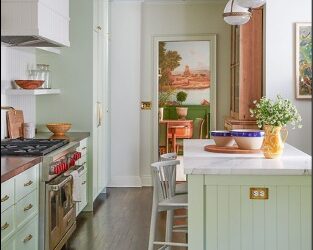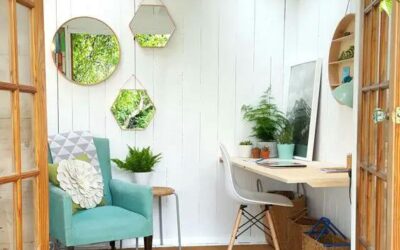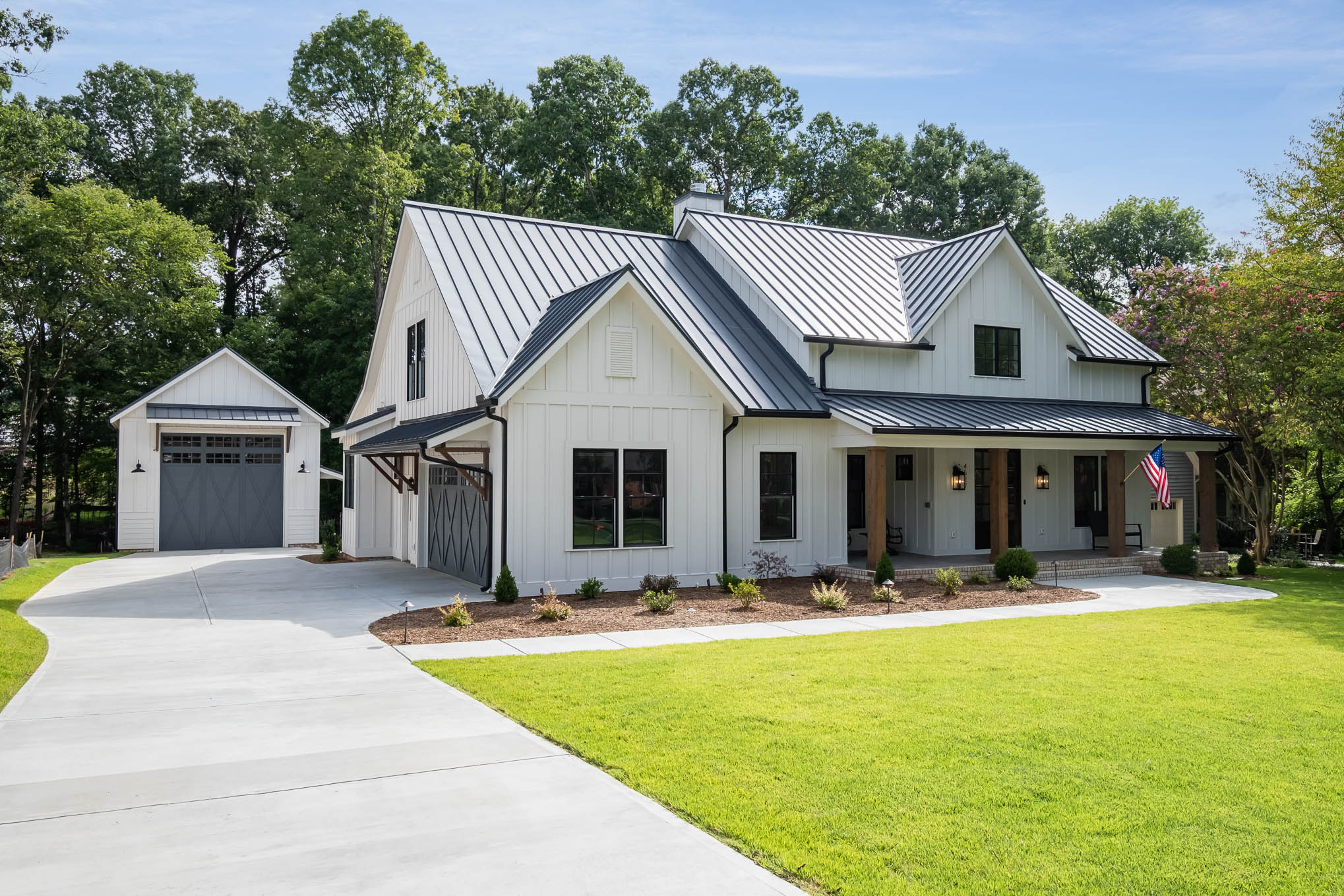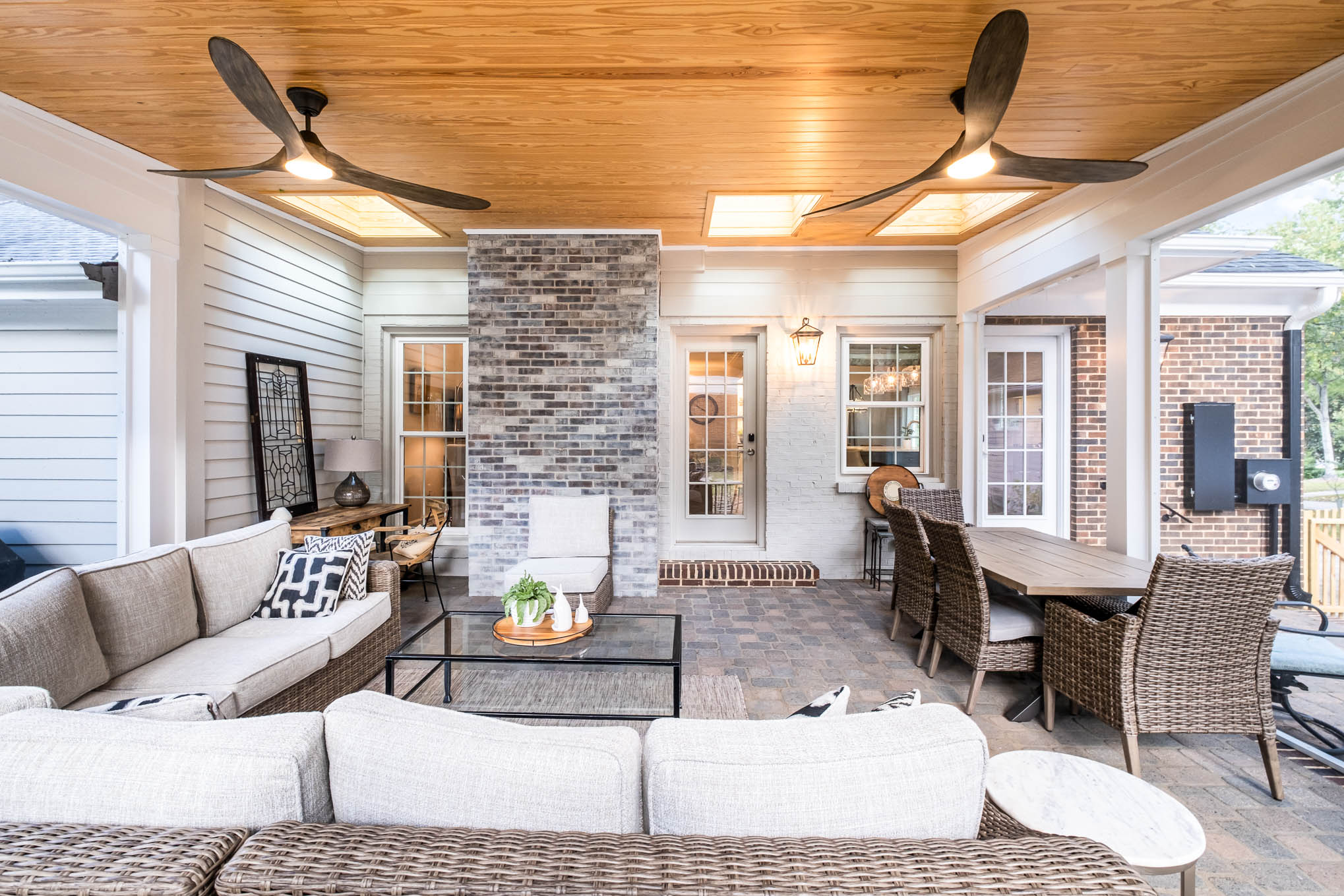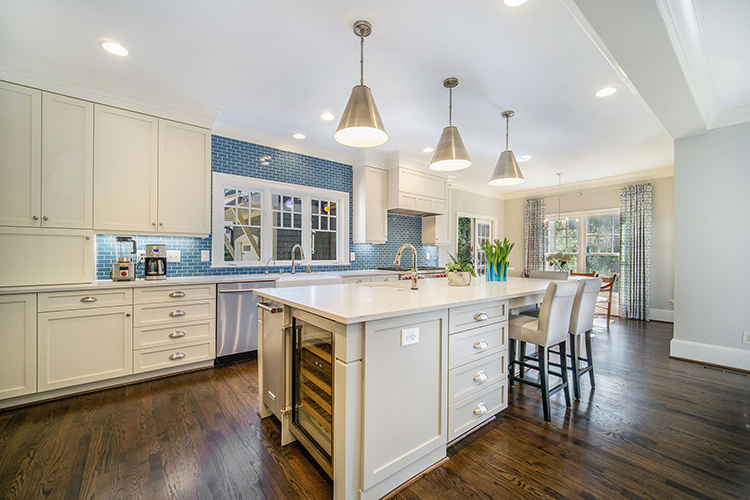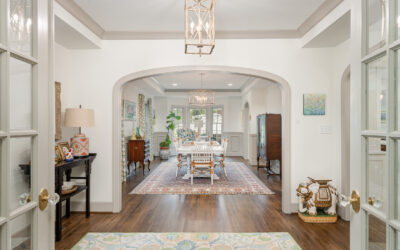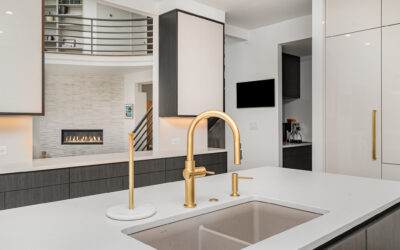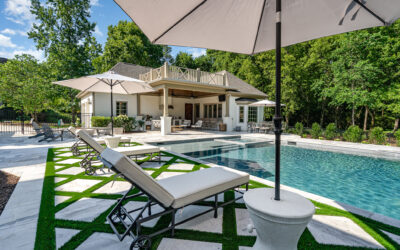- Step 1: Planning Your Dream Home
- Step 2: Project Parameters
- Step 3: Designing Your Dream Home
This step is my favorite in the design process. The rest of the steps are more technical, and this is where I get to let my imagination take over to create ideas for the perfect space for you. In the example below, I initially did 3 separate conceptual drawings for my client. My goal for the design approach always starts with the flow of the space. How do I get you from room to room and create function for your families’ needs?

Based on the project parameters that the home owner provided me from the first step of our process, I visualized the space and the options available to us. I used the proposal as a checklist to come up with different solutions to meet their final needs. We combined two of the concepts to create the final layout. What you see above is an example of a conceptual plan.
Creativity is a hard process to explain. When it comes to creating a custom design for your home, it’s easy for me to visualize how to rework the space you currently have to make it more functional. I love coming up with ideas that don’t currently exist. Many designers take something that they see being done in other homes and recreate it. Personally, I dislike doing what has already been done. I get my inspiration for work by coming up with new ideas.
“Design is not just what it looks like and feels like. Design is how it works.” – Steve Jobs
While I might ask you for pictures of spaces you like, this is to ensure I am meeting your needs and so that you can visualize the space in a new way. I also get to see your personal taste when I ask for images. Then, I create from there. My clients often ask me where I get my ideas. I tell them that they come from being outside, going for walks, at the grocery store and being out in the world in general. Every client gets a custom design and that inspires me.
My clients get so excited when they see their designs because they can finally see how the new space can meet their needs. (Sometimes they even jump up and down!) I often hear that clients have gone through the process before and what they got wasn’t what they asked for. When we work together, I make sure to really listen to what you are asking for and this design phase allows us to make sure I heard you right and that we are on the same page when it comes to your design. This is the step where your needs become tangible.
This is the time to let me know if we are on the right track. Communicate to me what you like and don’t like about the drawings I present. You may even like some elements from one drawing and want to combine them with another drawing. Together, we will create the perfect new living space.
Yes, this is my time to create ideas. But it’s our time to communicate and pull it together.
