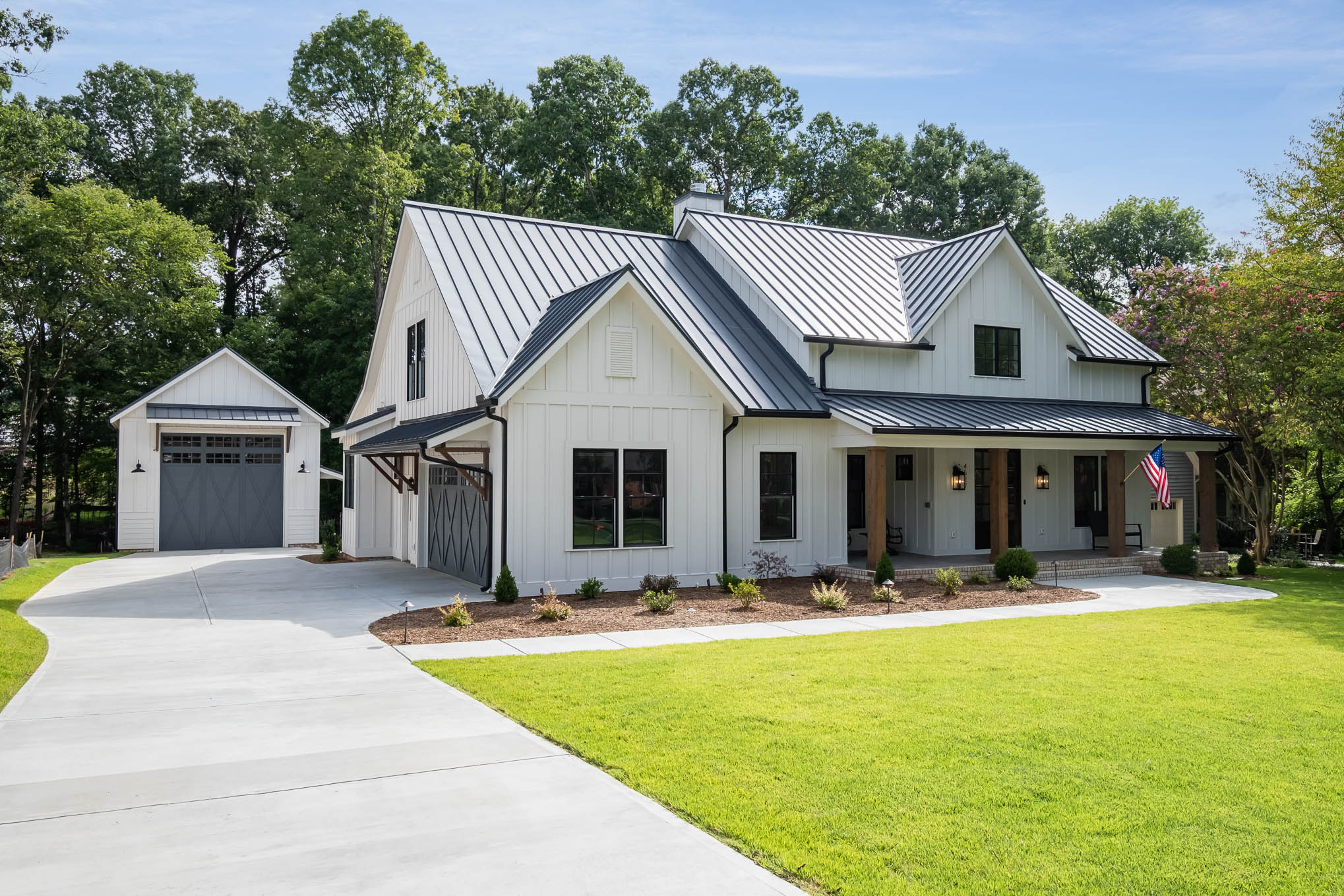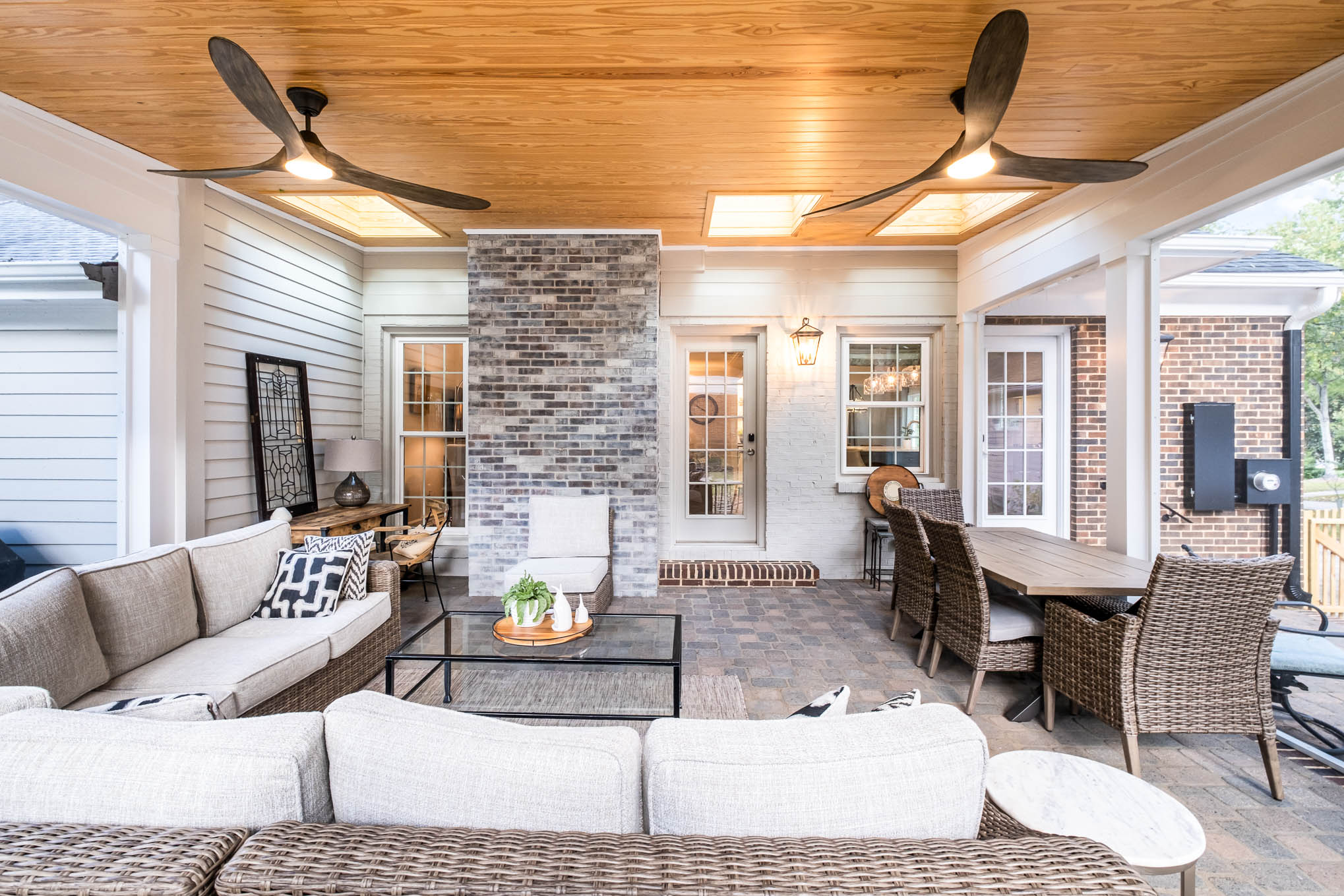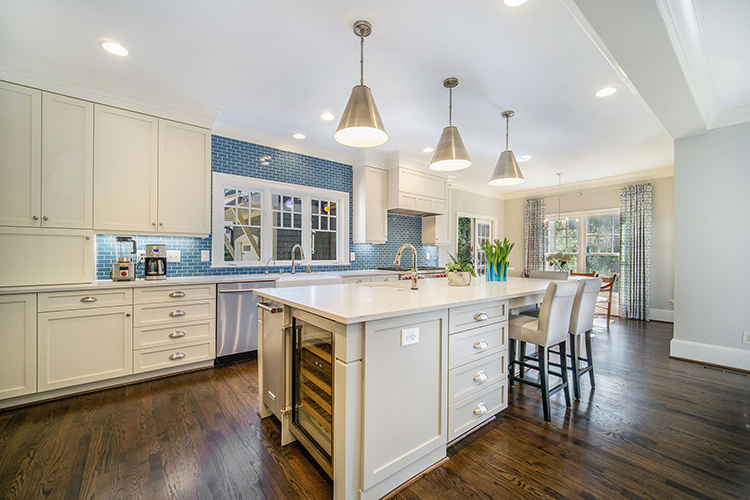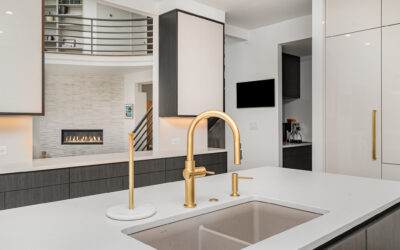Step 1: Planning Your Dream Home
Step 2: Project Parameters
Step 3: Designing Your Dream Home
Step 4: Construction Documentation Process
Step 5: Final Steps to Construction Drawings
A big component to this final step is that you get to view your project in a vertical plain to compliment the traditional horizontal plans. We use elevation construction drawings to show details of what the home will really look like inside and out.
Exterior Elevations
First, we will look at the exterior elevation, which shows you a clear image of the outside of the house. This drawing would be included in a new home design or on projects with modified exteriors. This drawing represents a flat view of the design.

If you were standing in front of the house, some features may come further toward or away from you. But, as you can see, on the drawing it all looks like it comes from the same plain. We draw it this way so that we can see the relationship of the new additions to existing style of the home. This drawing is meant to show you details such as shutter style, roof lines, window details, etc. We use this as a check point to ensure that you like the way it looks on the facade because we already know it will work on the floor plan based on our drawings in previous steps.
Interior Elevations
Next, we will look at the interior of the structure, which can include columns, arched openings, wainscot details, trim work, etc. Everyone loves this step! You get to really see what the interior of your home come alive including your kitchen, bath and your built in cabinetry.

We will also incorporate architectural elements into these drawings like light fixtures and wainscoating. Using these plans, we will discuss function and aesthetic. For instance, do we put glass in some of the cabinets? How does the window look with the placement of the range? Do we have balance and flow on the vertical plan? And so on.
Sections
Sections are less exciting to look at, but still very important. In this drawing, you can see a cut through portion of the house and how the construction material is put together.

This drawing includes your walls, framing, insulation, drywall, sheeting, exterior siding, etc. This drawing is a requirement for city permitting. Some of our clients do find this drawing to be intriguing. We find it quite interesting because it represents how the construction of the additions or new structure will come together. If we need something specific engineered for the home, we create a detail drawing so that we can make notes to communicate to the contractor as well as to get a visual for the project.









