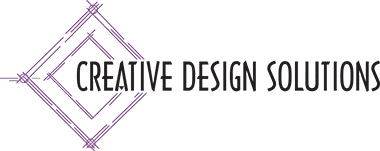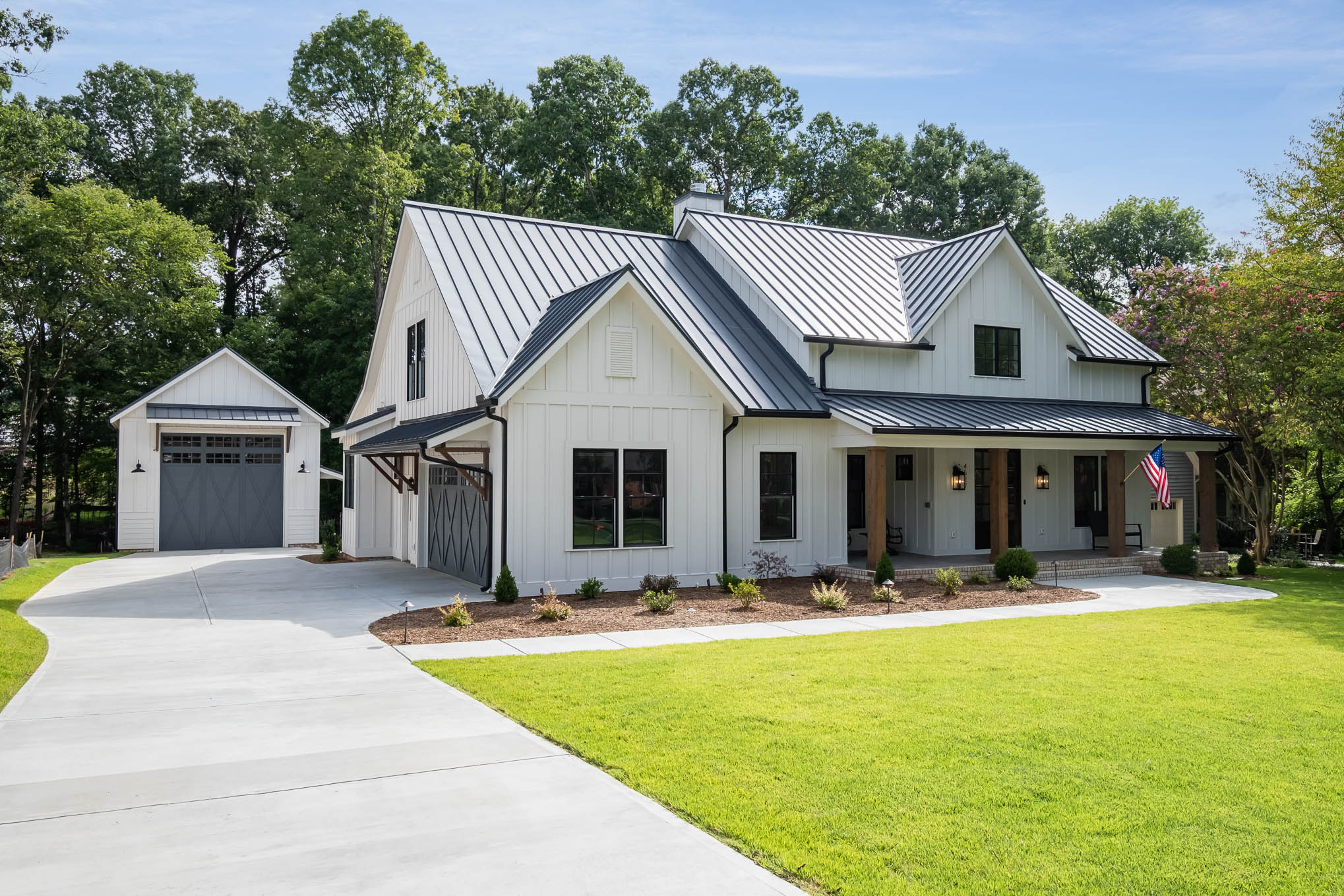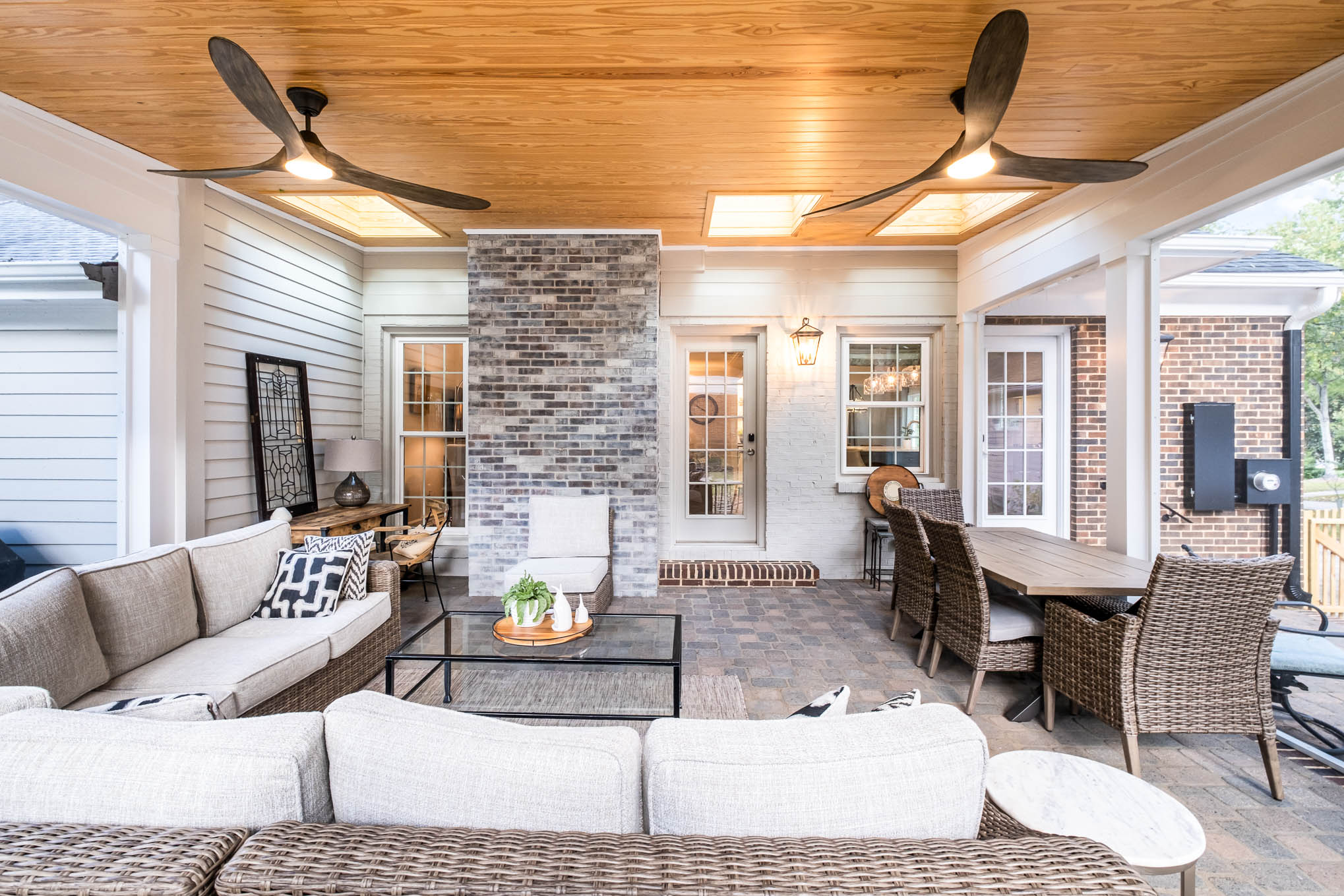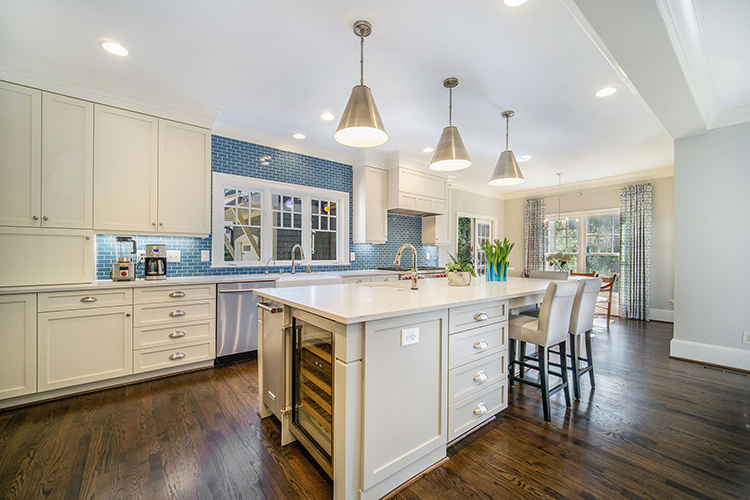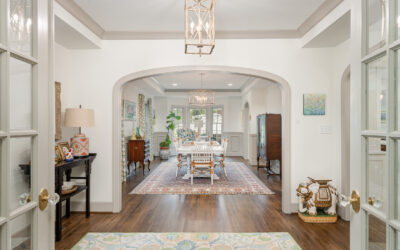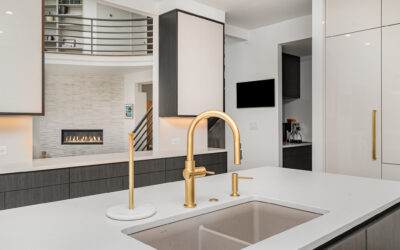Step 1: Planning Your Dream Home
Step 2: Project Parameters
Step 3: Designing Your Dream Home
Step 4: Construction Documentation Process
Step 5: Final Steps to Construction Drawings
Step 6: Specifications, Interior Design and Organizational Phase
Step 7: Construction Oversight
Construction Oversight
This is the last step in our client process. It includes both site visits and consultation. Our recommendation is always for clients to bring us in throughout the construction process. We like to be proactive in order to monitor progress and catch any potential modifications early.
SITE VISITS
To ensure that everything is being accomplished properly, we suggest a variety of site visits for various check points in the construction process:
- After the framing is complete, the home owner and our team will do a site visit to walk through and compare what has been built to the drawings. We can make sure that there were no misinterpretations and that you are getting what you wanted. If there are any changes, they are easier to do when we catch them during this step instead of waiting for the finished product.
- We also like to meet with the electrician to do a walk through before they start their work. We do this because it allows us to compare what we created in our drawings to what is actually framed in the space. Necessary changes and recommendations can be made by the electrician. The homeowner and contractor should be in this meeting as well so we can finalize where we would prefer to have switches, outlets, etc. We will also meet with the electrician if we have wall sconces to install. We can bring in the light fixtures and show the electrician exactly where we want them placed.
- Tile is another place where we like to meet with the subcontractor if the project is not straightforward. With unique installs, we prefer to talk out the details that might be important to the design before the contractor begins the work to make sure we are all clear on what needs to be done.
CONSULTATION
We are available for consultations throughout the process as well. There are a few common areas that a client will call us to come in for:
- Cabinet companies come out and measure and then do their final drawings. Our clients often want us to come in to review the drawings to ensure nothing changed. We make sure that proportions are appropriate and everything is as we requested.
- There are often questions from the contractor that clients don’t know how to answer or questions that need to be answered that weren’t previously addressed. For example, sometimes plumbing or electrical elements show up in walls that we are renovating where we might not have expected them. Or, we run into a structural element we didn’t expect to. Or, the client wants to make a change and isn’t sure what will be affected. These things happen all the time and aren’t things to stress about. We are happy to consult with the client or the contractor to keep the process moving smoothly.
- We are also available for consultations on the catch all, “I can’t make a decision” calls. Sometimes you just like both options! We can help you make the best decision for the space.
- Finally, with so many details and decisions to be made within a timeline, sometime tensions can rise. We are also available to come in and help reduce the pressure to ensure things move forward in a timely manner in the best way
We like for our projects to run as smoothly as possible. While we know issues will arise, we do our best to alleviate the stress and remain focused on the project progression. These site visits and consultations allow us to do exactly that.
