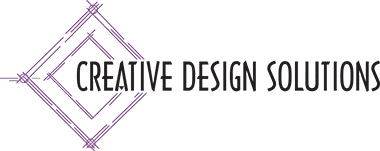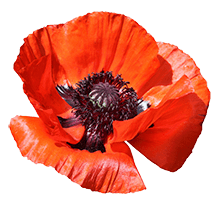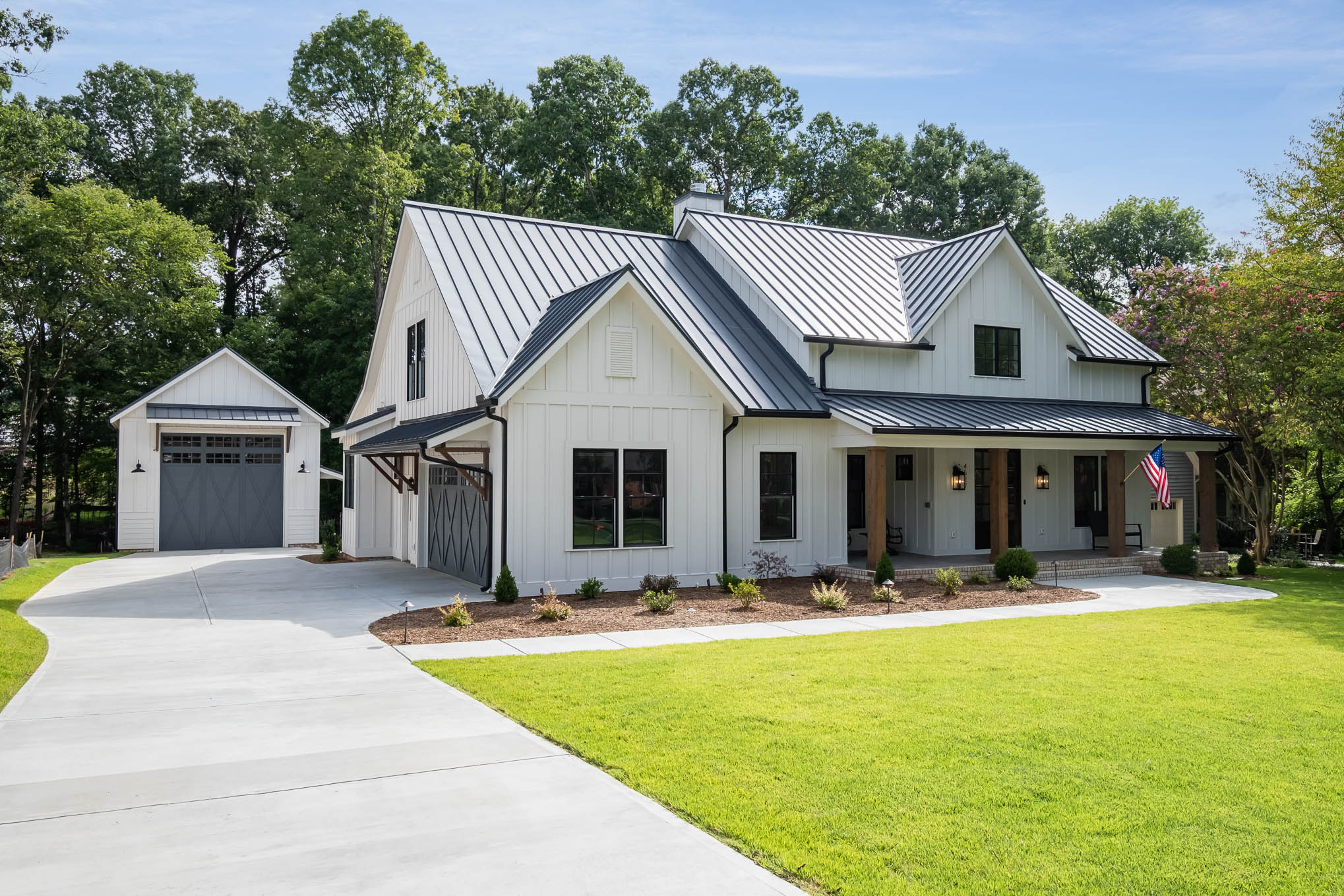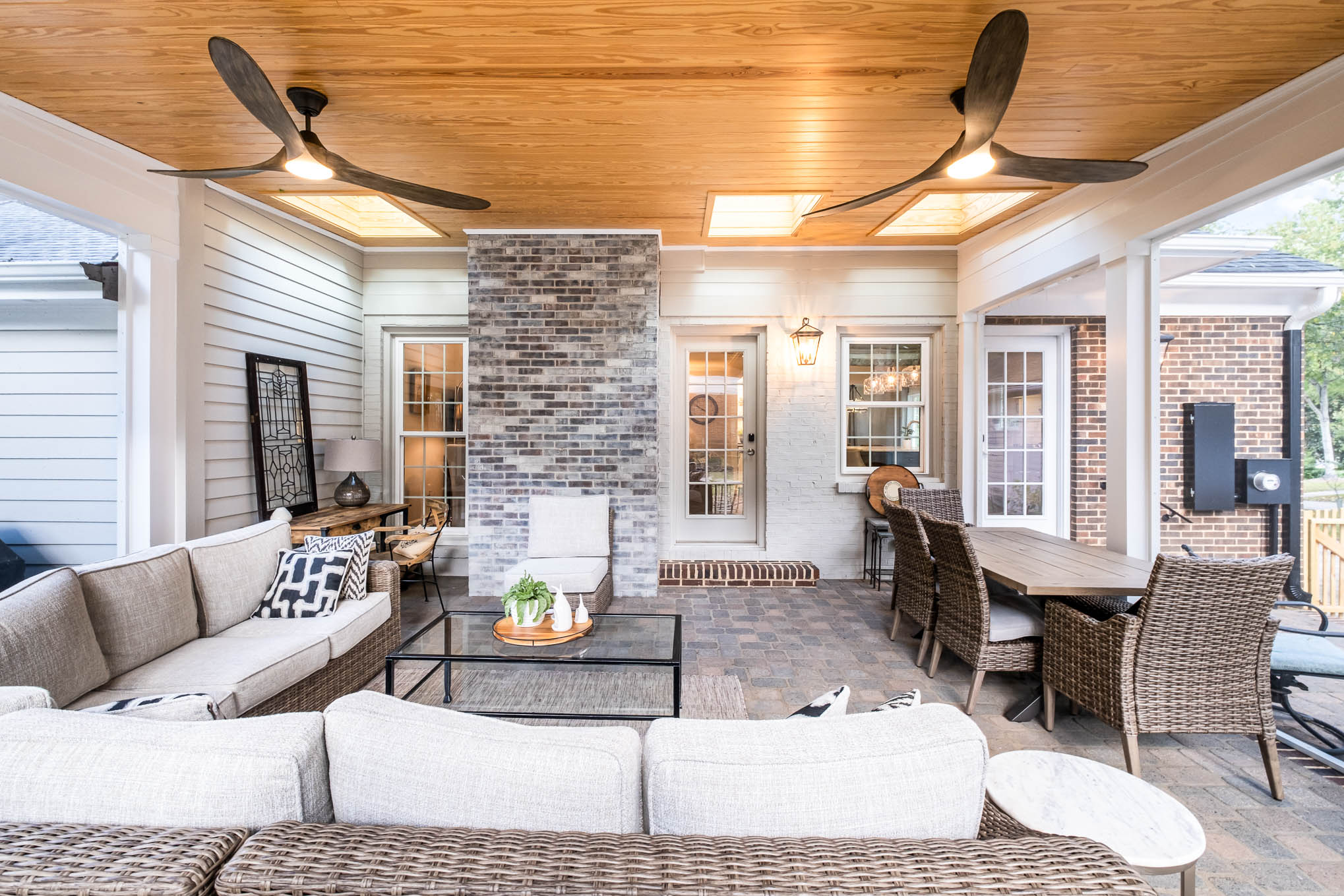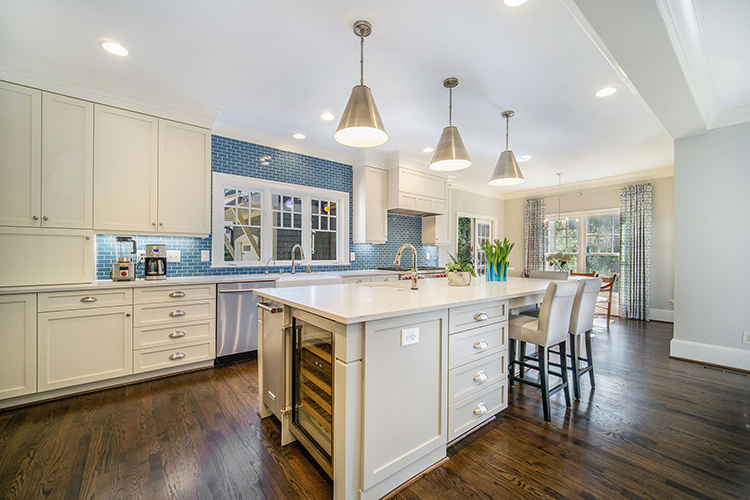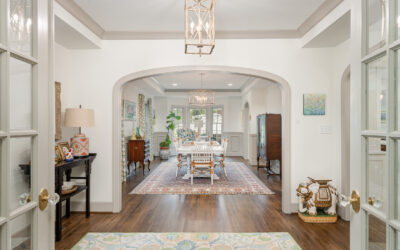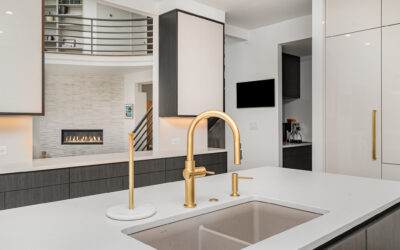Step 1: Planning Your Dream Home
Step 2: Project Parameters
Step 3: Designing Your Dream Home
Step 4: Construction Documentation Process
Step 5: Final Steps to Construction Drawings
Step 6: Specifications, Interior Design and Organizational Phase
Last month we finished out the construction documentation phase for you. This step finishes the design work from that process. Drawings are the visual element of a project, but we can’t always get enough detail into a drawing. So we create a specification document to complement the plan. The specifications include four parts:
1. Written Specifications
Written specifications are the verbiage used to describe what is happening in the project. When we have a complicated project where we cannot fit all of the details on the plans, we create an outline to accompany the construction documentation plan.This way we don’t run the risk of overwhelming the drawings.

2. Product selection and construction related interior design
We have a project management organizer that we created to organize and document material, product and finish selections. Each item/element has a form it is recorded on. All selections from appliances, cabinetry, countertops, hardware, tile, light fixtures, paint colors, etc go together as an organized package of papers with project documentation.
 As our clients make their selections, their personality and tastes really come through and are represented in the space. We refer back to the photos the client pulled in step one. Some of our clients want us to go with them to make all of their product selections, while others want to choose everything and then just have us review their selections.
As our clients make their selections, their personality and tastes really come through and are represented in the space. We refer back to the photos the client pulled in step one. Some of our clients want us to go with them to make all of their product selections, while others want to choose everything and then just have us review their selections.
3. Organizational systems
 In this step, we discuss where more detailed space or storage solutions are needed. At this point, we review the space and discuss in detail the specific requirement for the closet or organization system that is needed and then we will create the right solution for them. This might include clothes closets, desk storage solutions, kids playrooms (toy storage), laundry room organization (clean and dirty baskets), etc.
In this step, we discuss where more detailed space or storage solutions are needed. At this point, we review the space and discuss in detail the specific requirement for the closet or organization system that is needed and then we will create the right solution for them. This might include clothes closets, desk storage solutions, kids playrooms (toy storage), laundry room organization (clean and dirty baskets), etc.
4. Interior design
We always space plan all of the rooms with furniture when we are going through the conceptual design process phase. Once the space is defined, we help our clients with the interior design. This might mean window treatments, color palettes, ceiling patterns, etc. While we don’t sell furniture or home accessories, we can help you make selections. We use our eye for scale, color, pattern, material, etc. to help you make the right selections. We also partner with interior designers who will come in and provide furnishing for our clients.
