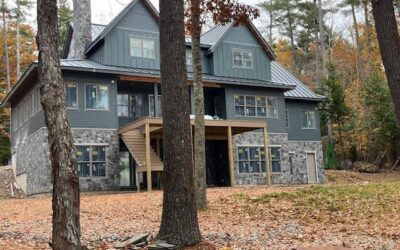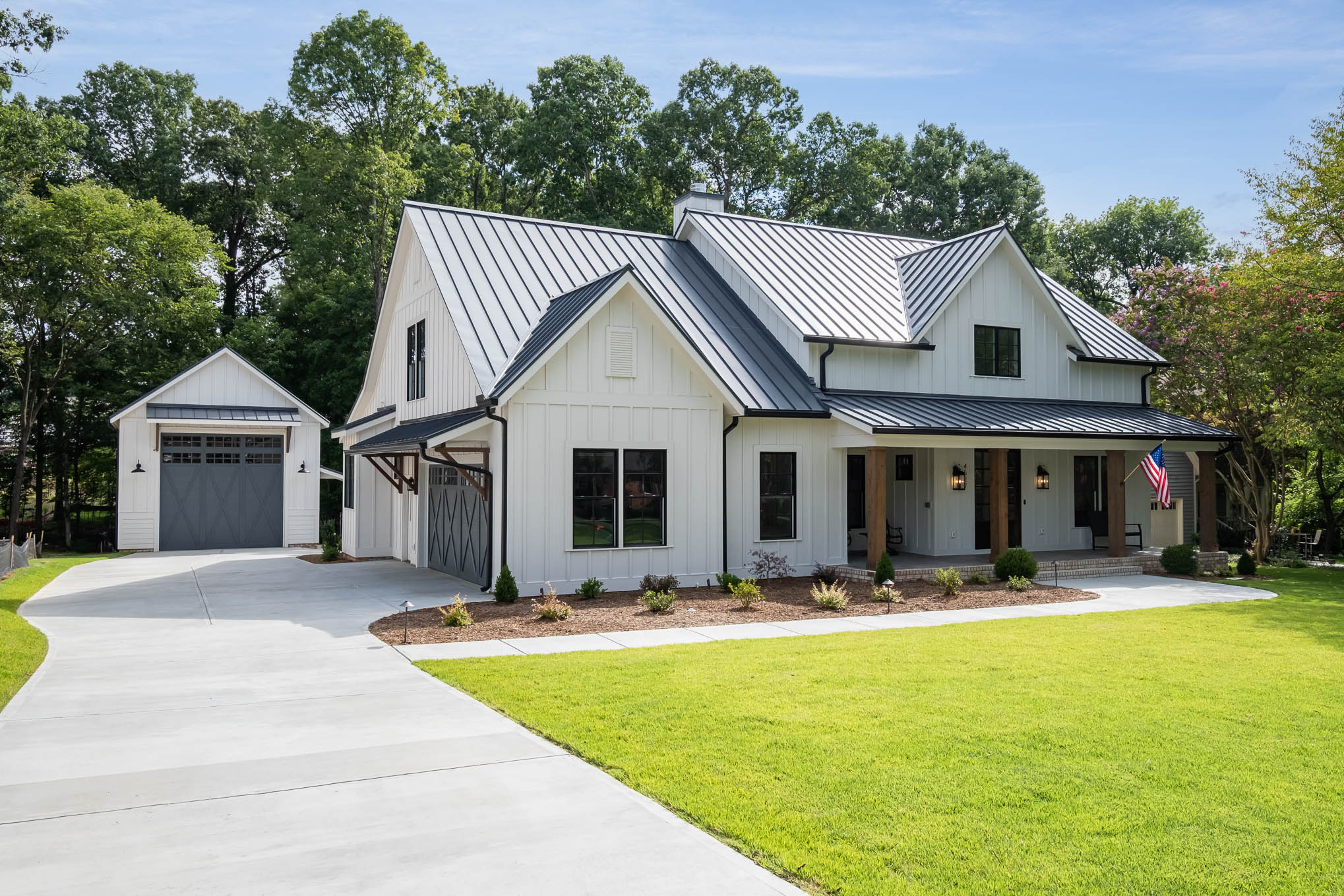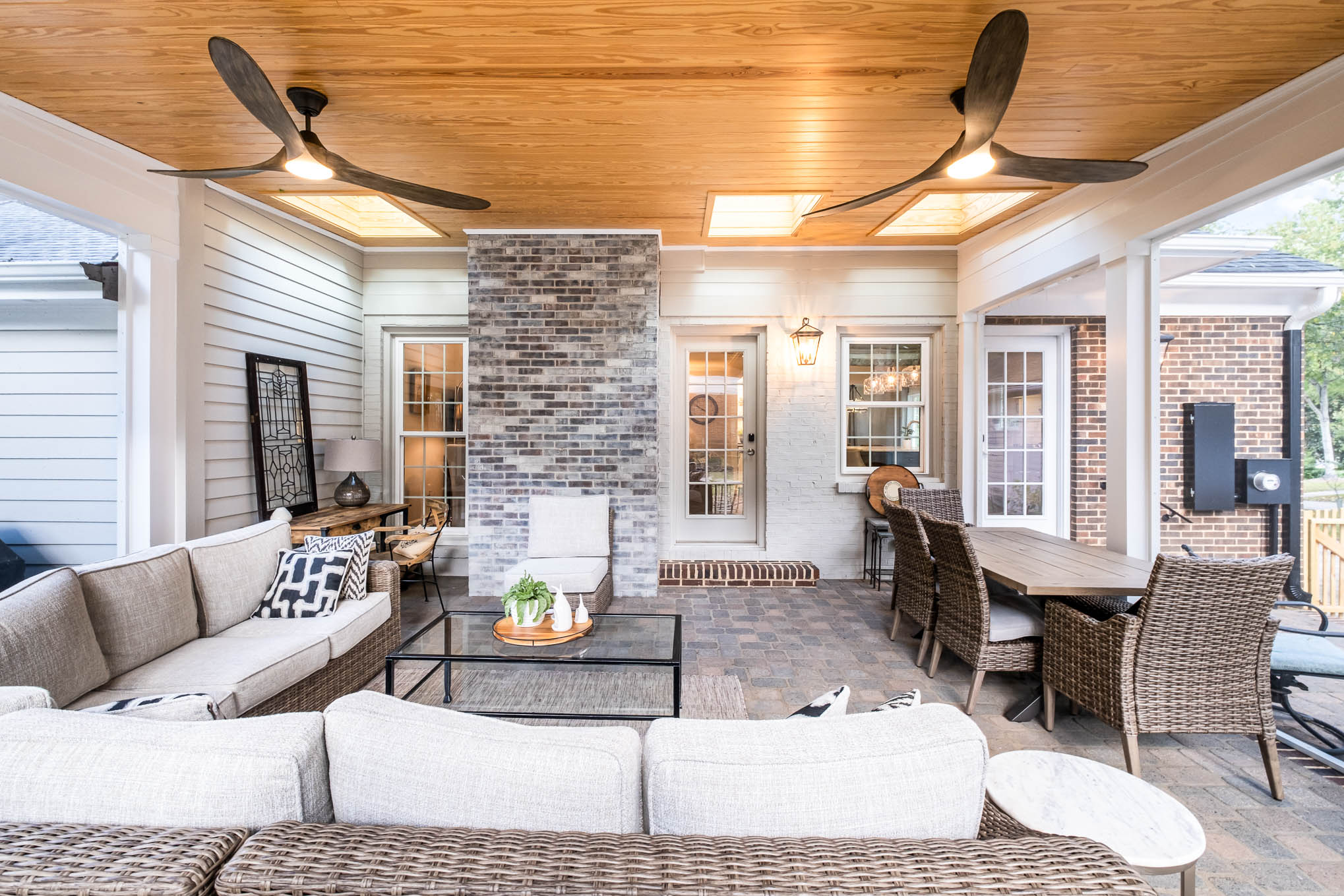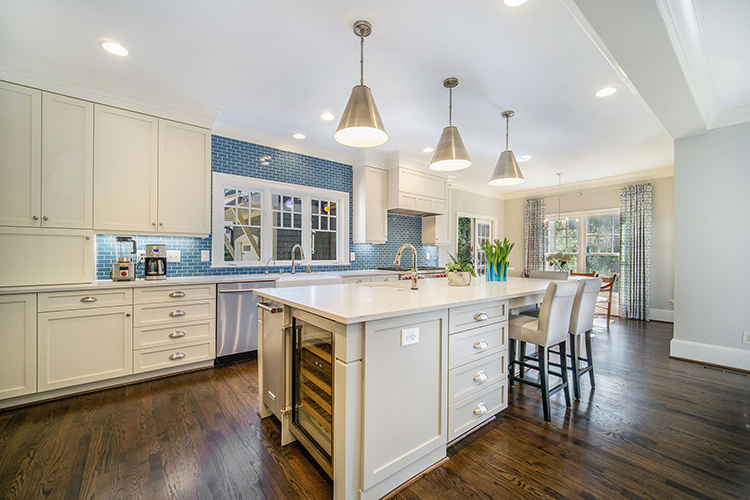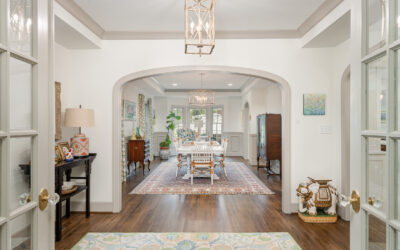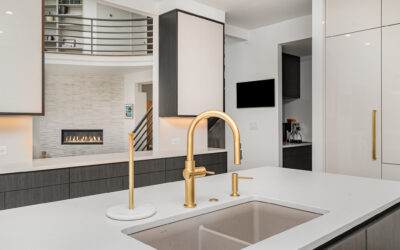A Note From Heather
Cooking with herbs
Now that the sun is shining brighter and it’s warming up, we highly recommend adding an herb garden in or around your kitchen! You can set up a vertical herb wall right in your kitchen, or just outside on the patio to provide fresh basil, cilantro, mint, oregano or any other herb you use frequently as you cook! You can also use those herbs for infused water throughout the summer for a refreshing twist on hydration. Consider using half of a sliced lemon, basil and mint in a pitcher of water.
This month we want to focus on kitchen renovations. There are so many things to consider and we are happy to help walk you through how to maximize this important space in your home.
Hope you enjoy!
Heather
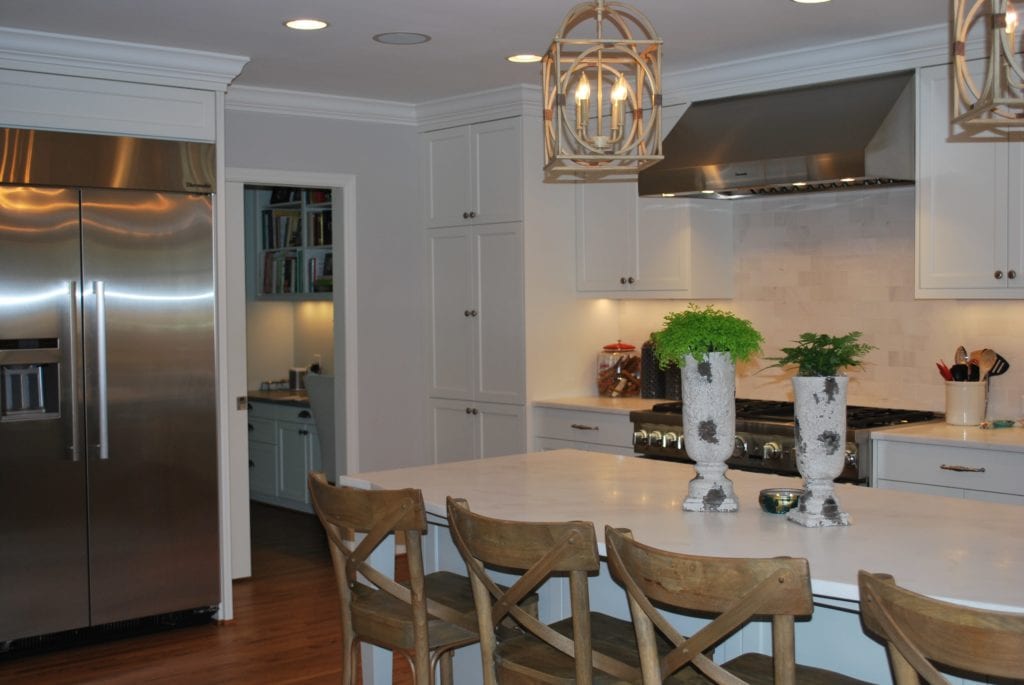 Kitchen Renovation – What to Consider First
Kitchen Renovation – What to Consider First
If you have an older home, you are familiar with the problems that can come with a dated kitchen. You loved it when you purchased it, but now maybe the cabinets are the wrong size, out-of-style or a poor fit for the functionality of your kitchen. Perhaps your cabinets or even your paint feels dark or tired. 95% of the time your storage is severely limited as well. Older kitchens were originally designed for fewer dishes and non-perishables. Now, we find ourselves buying in bulk and purchasing kitchenware that is convenient but takes up space. Today, a modern kitchen needs lots of storage space and clients want a more open, airy feel.
So, what can you do? There are many options to consider when remodeling your kitchen. For example:
- If your pantry butts up against your laundry room, you can add space by moving the laundry room elsewhere in your home.
- Current trends should be consulted for ease-of-use and design ideas. However, when selecting a trend, look for ideas that won’t go out of style in the next couple of years.
- Kitchens remodeled for practicality and long-lasting style are the best bet. Look for durable and stylish materials that relate to the architecture of your home.
- We will also look at the functionality that you need for your family in your kitchen and design accordingly. We want the space to work for you.
- We suggest taking a whole house approach to any renovation. If you missed our newsletter detailing how to do that, you can click here.




Remodeling Your Kitchen
- Functionality – When making a kitchen functional for food preparation, cooking and storage should be the primary consideration. Kitchens are often a selling point for homes. Consider your primary 30-inch square work space. Think about how you use your kitchen when preparing meals. Are your sink, stove and countertops in close enough proximity to each other? Good functionality will add value to your home and give you a kitchen that is designed for your needs to make your life easier.
- Organization – Organize your kitchen in a way that makes sense for your use. For instance, maybe it makes sense to move your spice rack closer to the cooktop, or to include cutting board storage near your prep area. Or to maximize your space by adding a small, vertical cabinet near your stove for cookie sheets. I love to brainstorm ways to organize your kitchen in a way that is practical for you and will maximize space usage.
- Decor – How do you want your kitchen to feel? How do you want it to look when you first walk into your home? Think about adding glass on cabinet doors or a display shelf for showing off your beautiful dishware. Or, adding brightly-colored accents to freshen up your kitchen.
- Material Selections – Working within your budget, select materials that will fit both your needs and style. Look at different stones and woods for countertops. Consider tile, stone, wood and mirror materials for your backsplash. Also look into finishes, colors and glass styles for cabinets. Other design details include patinas, cabinet knobs/pulls, lighting and plumbing. Don’t be afraid to mix finishes! Look for ways to enhance your style. We will work together to ensure they are functional within the space.
- Lighting (Natural & Artificial) – When choosing lighting for your kitchen, consider your prep spaces. Where do you really need the most lighting for optimal work spaces? Are overhead lights better or under-cabinet lights? Consider how they will fit into your design aesthetic as well.
- Extras – There are many extras that you can add into your kitchen. For instance, if you live at the lake, perhaps you want to add an extra ice maker for making drinks to take down to the dock. Or, if you entertain guests often, you can add a bar or wine fridge to your kitchen. Other extras can include pot fillers, electronic hookups or a stand for your tablet. We will talk about ideas for what extras could really enhance the space and discuss whether they will fit into your budget.
There are a lot of details to remodeling a kitchen space. We can help sort through them to find the solution that fits your needs. If you’re ready to transform your kitchen into a functional and beautiful space that you love, give us a call at 704.708.4466!



