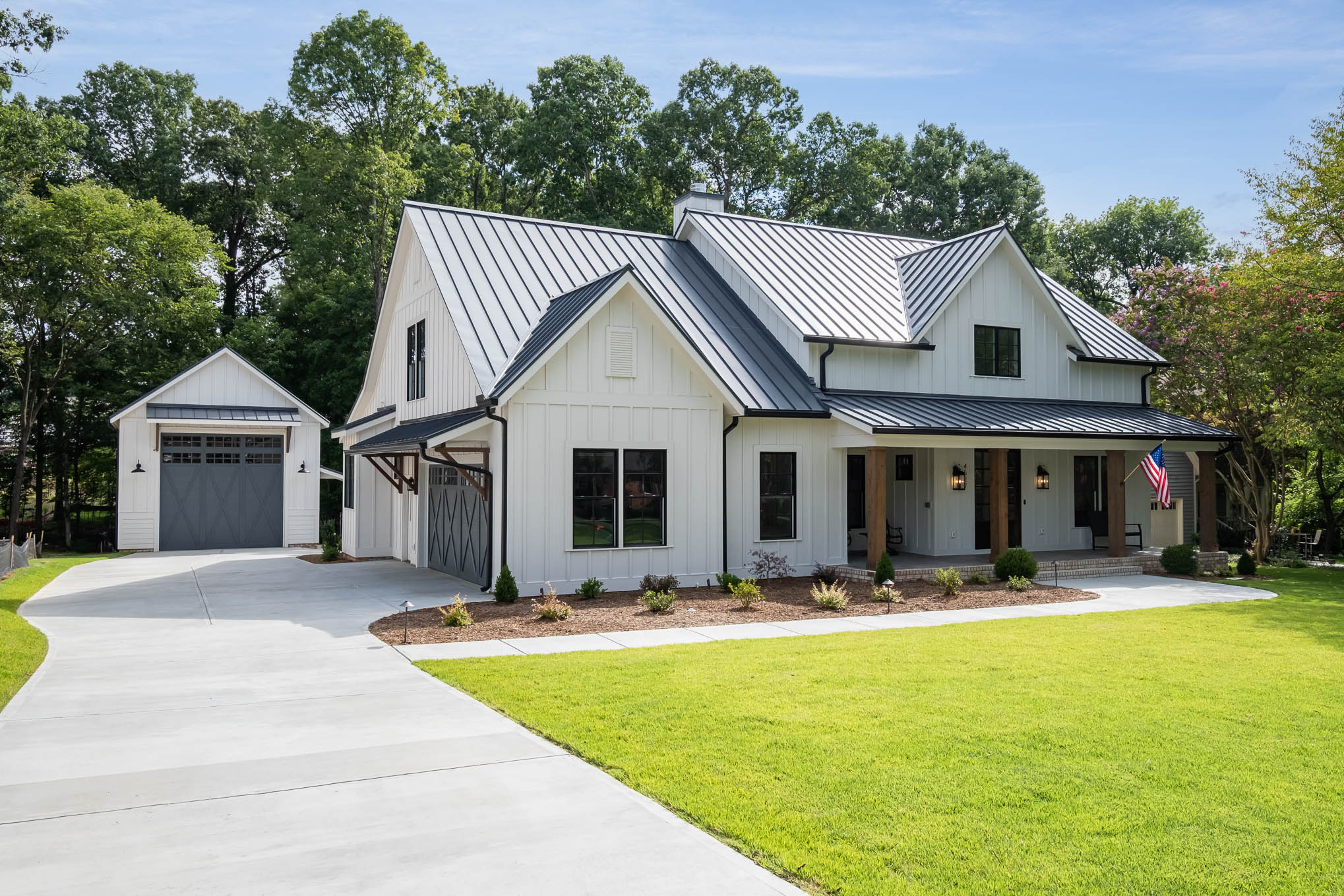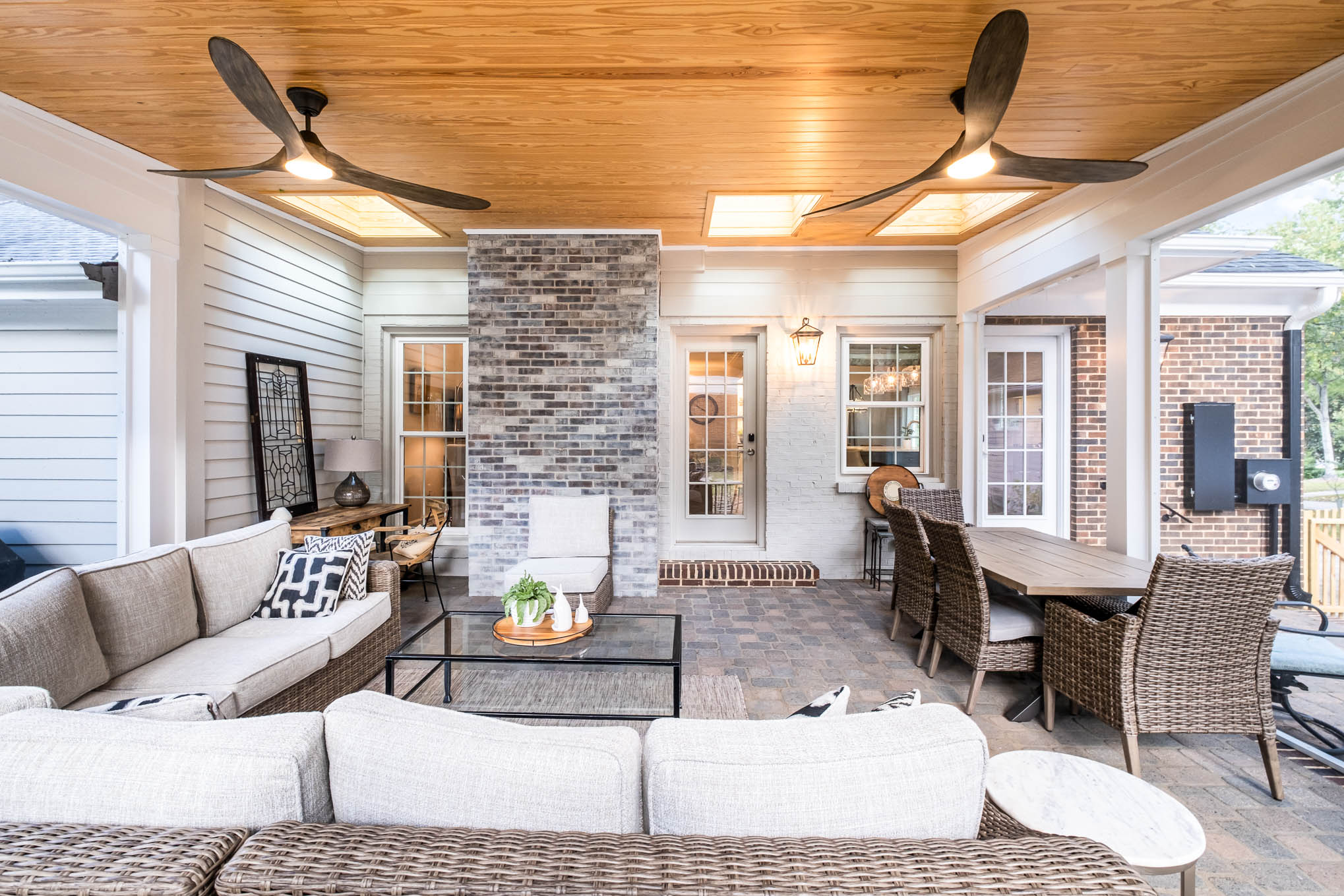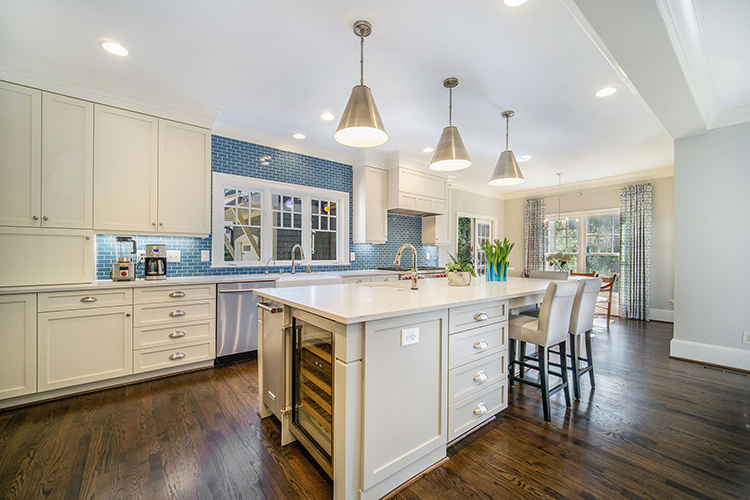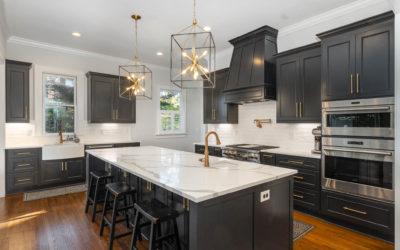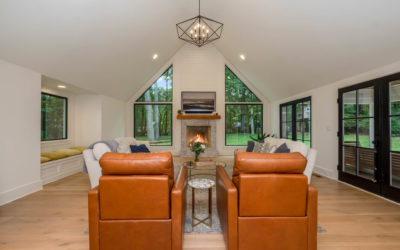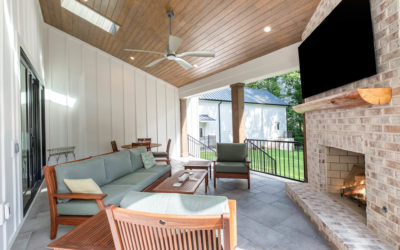A Note From Heather
Building with a team
Here at Creative Design Solutions we employ a comprehensive team throughout each project to ensure the job is done right. Our team on site includes an engineer, our builders, subcontractors and our vendors for material selections in your home. We hand pick the people we work with very carefully based on reputation, personal experience and professionalism.

Photo from left to right: Juliana, Sonya, Heather and Lexi.
In our office, we have a close knit team to keep your project moving smoothly and to give you the best customer experience we can. Myself, Sonya and Juliana have been serving you for years and now we have expanded to include Lexi Rich. Allow us to introduce you!
Lexi has a background in design with an Interior Design Degree from Meredith College. She has raised 3 beautiful children and connected with our team after deciding it was time to get back into design. You will see Lexi involved in our upcoming projects and she looks forward to working with you!
Read on to learn just how far we can take the redesign of your home,
Heather
Home Additions and Renovations – How Far is too Far?
Plus, the one myth that HGTV won’t tell you about removing walls in your home.
Are you a fan of HGTV? We are too. We love to see every day people learning about how to improve their homes and yes – the drama – when something goes wrong. But we just keep hearing the same thing over and over. And it has to do with load-bearing walls, so we’re here to set the record straight. How far is too far when it comes to moving your walls? How do you avoid a “reality show disaster” when you’ve got your sledge hammer ready? Can you really move that wall? If you are considering home renovations or home additions, you need to know the following.
What is a load-bearing wall?

Photo_ Hopedale Builders
A load bearing wall is an integral part of the structure of your home. Before your home was built, they developed a plan for your home, including how the weight of your roof or upper floors are properly supported. Without this attention to the design of the home during the building process, the home would collapse under its own weight.
The key to moving a weight-bearing wall
Just like someone must determine that the structure will be sound before it is built, an engineer is required to move a load-bearing wall. An engineer can evaluate your home’s structure and determine how to redistribute the weight. This will allow a load-bearing wall to be moved.
The role of an Engineer in the home renovation process
In the home renovation process engineers serve some major functions:
- If an addition is being added, then support framing is necessary. Framing is like the skeleton of your home. In order for it to “stand up right” that skeleton must be properly measured, designed and built. Everything else depends on it.
- Architects can seal some plans, but the county requires an engineer if the plans are outside the scope of the code book. Any substantial design change to the home requires a permit within the NC building codes. An engineer will review and seal (sign off on) those plans stating that the plan is structurally sound. This gives you peace of mind as we move forward on construction.
- In the case that you are moving a load-bearing wall, yes, it can be done (and often way easier than HGTV leads you to believe!). For the same reasons listed above, an engineer is needed to determine what can be moved, how it can be moved and how you can most effectively redistribute the weight. This way no drama will ensue after the walls are opened up.
- Engineers allow us to “work outside the box” for our clients. Without an engineer, construction/renovation would be very restricted according to code book regulations. We design to maximize space and aesthetics. Hiring an engineer allows us to do this.
Structures in home addition and renovation that require an engineer
An engineer may be needed for the following:
 Vaulted ceilings
Vaulted ceilings- Removing walls
- Putting in columns or adding beams
- Adding height or width to the structure in a linear dimension that exceeds code
- Determining if a portion of the structure is worth keeping financially, functionally and aesthetically
- Chimneys
- Converting unheated square footage to heated square footage (for instance, porches and garages)
 Adding space to the home. Not all additions fall outside of the standard building code, but here at Creative Design Solutions, we have an engineer review any project where we add square footage. They specify the way the framing will be done for the addition
Adding space to the home. Not all additions fall outside of the standard building code, but here at Creative Design Solutions, we have an engineer review any project where we add square footage. They specify the way the framing will be done for the addition
Planning for a home renovations or home additions
Renovations can sound great when discussed, but before you take a leap, you want to know that it will add value, work efficiently and function the way you envision. Evaluating the structure through design is important and we won’t move forward unless we can assure that those three important things are taking place.
 Sometimes clients are hesitant to ask if they can move certain walls because of the drama depicted on shows like those on HGTV. This can greatly limit the creativity of your space and limit you getting what you really want. We encourage you to ask! We’ll talk about the possibilities and, as needed, bring in an engineer to help make the “impossible” possible while giving you peace of mind.
Sometimes clients are hesitant to ask if they can move certain walls because of the drama depicted on shows like those on HGTV. This can greatly limit the creativity of your space and limit you getting what you really want. We encourage you to ask! We’ll talk about the possibilities and, as needed, bring in an engineer to help make the “impossible” possible while giving you peace of mind.
Why the myth persists
 Not only does HGTV know when there’s a load bearing wall before they open it up, they also know that it’s not that hard to move walls to alter the load. They dramatize this process for – you guessed it – ratings. And to keep us entertained. Can we really blame them? It does make for great TV. But we don’t want you to feel limited in what you can ask for just because it has been dramatized on TV. We will always be honest with you about what can and can’t be done and what other options you have so you can choose the best solution for your beautiful home.
Not only does HGTV know when there’s a load bearing wall before they open it up, they also know that it’s not that hard to move walls to alter the load. They dramatize this process for – you guessed it – ratings. And to keep us entertained. Can we really blame them? It does make for great TV. But we don’t want you to feel limited in what you can ask for just because it has been dramatized on TV. We will always be honest with you about what can and can’t be done and what other options you have so you can choose the best solution for your beautiful home.




