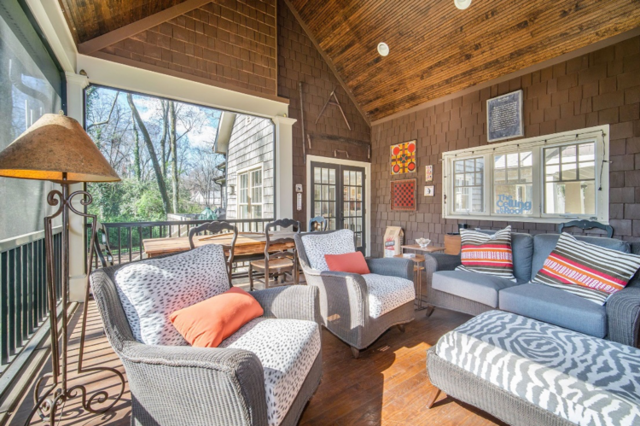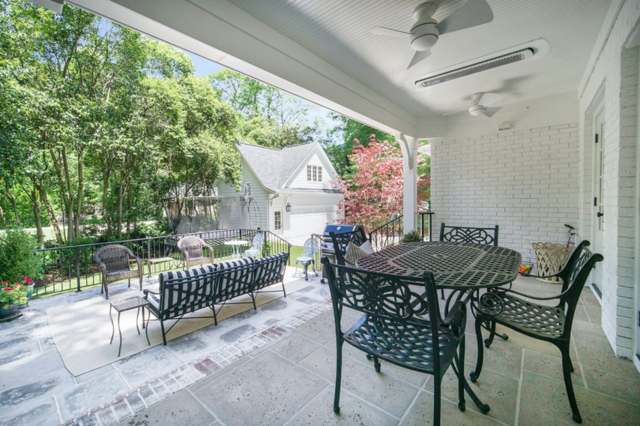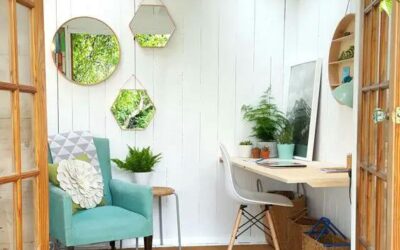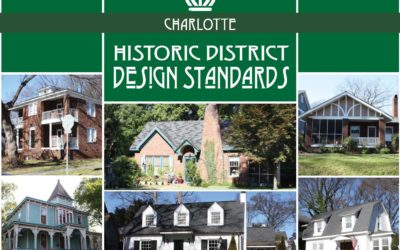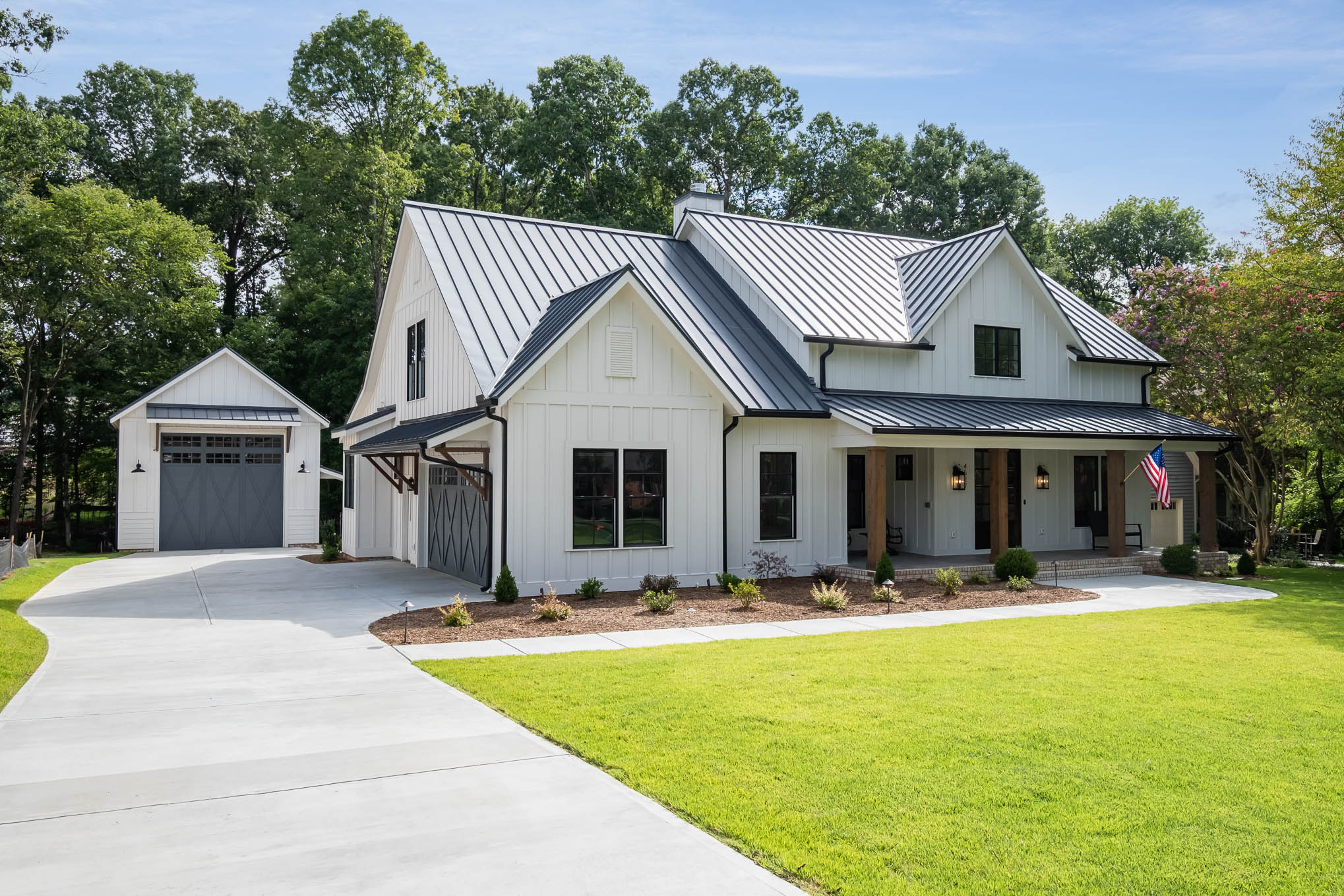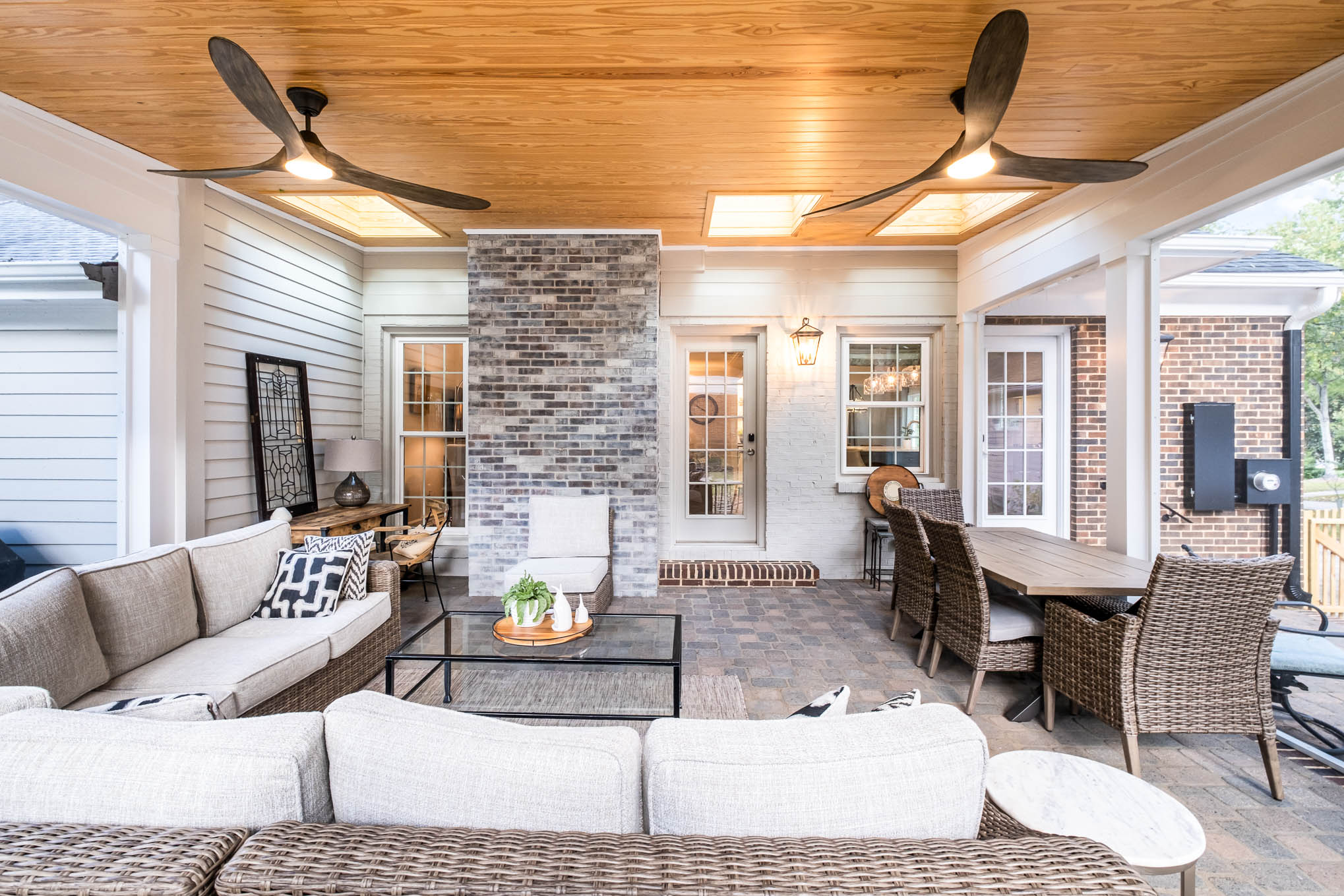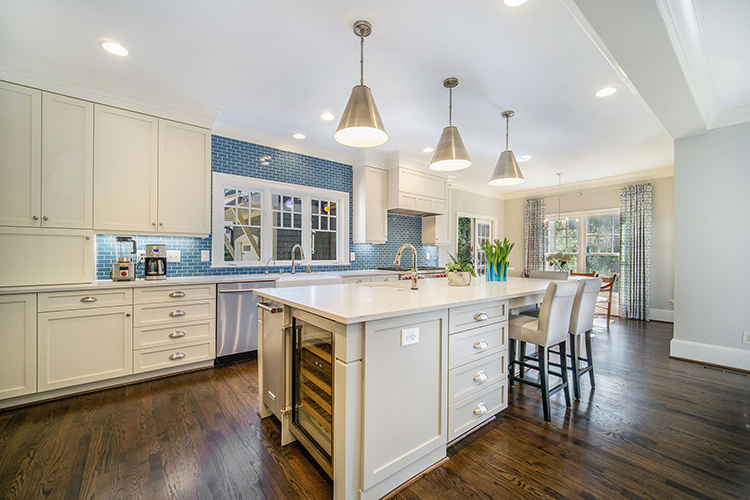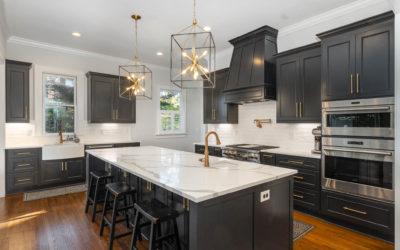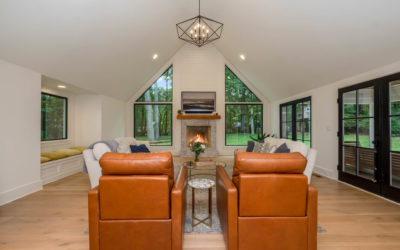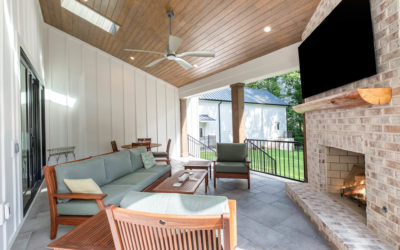Heather’s Tip:
I have a room in my house that is constantly changing. Originally, it was my drafting space. Then it became a pub and game room. Today, it is a TV den. I even drew up plans for an addition onto the rear of my house thinking this was the perfect solution! But then I really considered what my family needed from this ever-evolving room and it dawned on me…we needed it to feel connected to the outdoors! I removed a wall and had full sliding glass doors installed and boom, instant game-changer. I advise all my clients to list out why a space isn’t working for them when they want to add onto their house. Sometimes expanding the actual square footage of your house isn’t always the best answer. Let’s consider the reasons why!
Elbow Room Vs Storage Needs
No client has every said to us, “I have plenty of space and storage.” Nine times out of ten, we are asked to space plan more square footage in a client’s remodel project. First, we think about the function of the space and secondly, we consider the size of the space. How much is actually needed? There’s often a misconception between space and storage. A client may express that they want more space but what they actually need is a more organized space solution. You can have a smaller footprint but the room can still feel spacious because of an open floor plan and lots of natural light. The question is; does the room have enough smart storage? A good designer can help a client with both!
What do you actually need?
What are the priorities of the space you’re wanting? Often times our clients are moving from very small and closed-in houses and have the urge to knock down all walls and make everything giant! Large showers, big bonus rooms and expansive master closets top the list. Do you really need a bigger dining room that used twice a year? Is the big bonus room necessary for your family’s lifestyle?
We had one client eliminate an underused breakfast area and use that space to expand their kitchen. They incorporated barstool seating into the kitchen island rather than keeping a breakfast table. They also removed two awkward closet spaces and had custom pantry and storage cabinets built along with a wet bar.
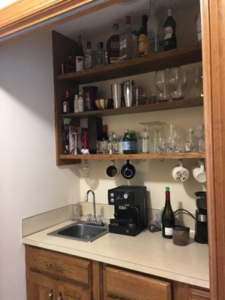
BEFORE
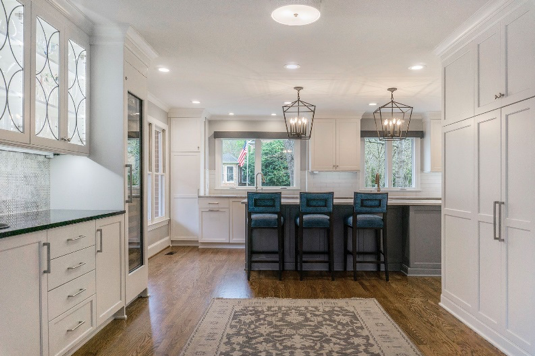
AFTER
We also had a client need a place for bulky items like golf equipment and a central vacuum hose. We combined a built-in desk area with their utility closet and made sure we designated a place to store the larger items.
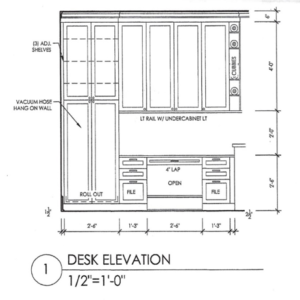
Cost of Materials
Materials are more expensive these days which can mean that going bigger isn’t always in the budget. Big ticket items like flooring, tile and countertops can quickly add up. Not to mention the labor costs of having these items installed or repaired. Even the quantity of smaller items can put a dent in your wallet.
For example, a client recently purchased a new house and remarked at how shocked she was when she realized the total cost to replace the kitchen cabinet knobs and pulls. She figured it was a cheap and easy fix until she counted up the knobs and pulls. 63 total between the kitchen and butler’s pantry!
Another client was deliberating between having a storage closet under the stairs and adding a bookcase. She had no other wall space for the built-in bookcase to go. Ta-Da! We created both. The bookcase was installed on hinges so it serves a dual purpose. It’s both a bookcase and a secret door to the storage area. Get clever with your ideas! You never know what you might come up with! You may even save on the building materials.
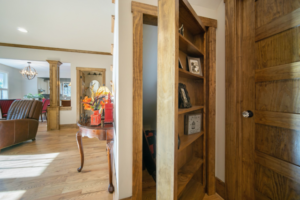
Head Outdoors!
Have you considered tying your outdoor spaces in with your interior rooms? Outdoor living areas can make your house feel bigger without adding on actual rooms that may not be used. Focus on multiple options such as a lounge area and dining area on your patio or deck. Outdoor fabrics and furniture materials are so much more resilient these days and can withstand the elements through all seasons. Can you use a screened-in porch area as a second TV room? Is it possible to add a roof to your patio so that it becomes an outdoor living room? Will the installation of a heater or a ceiling fan encourage the family to use this room all year round?
