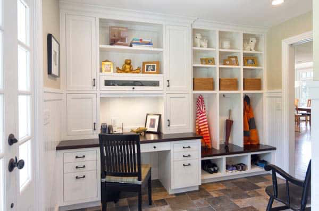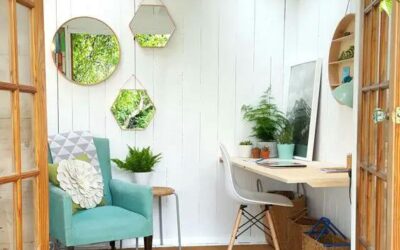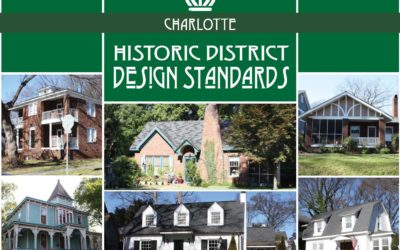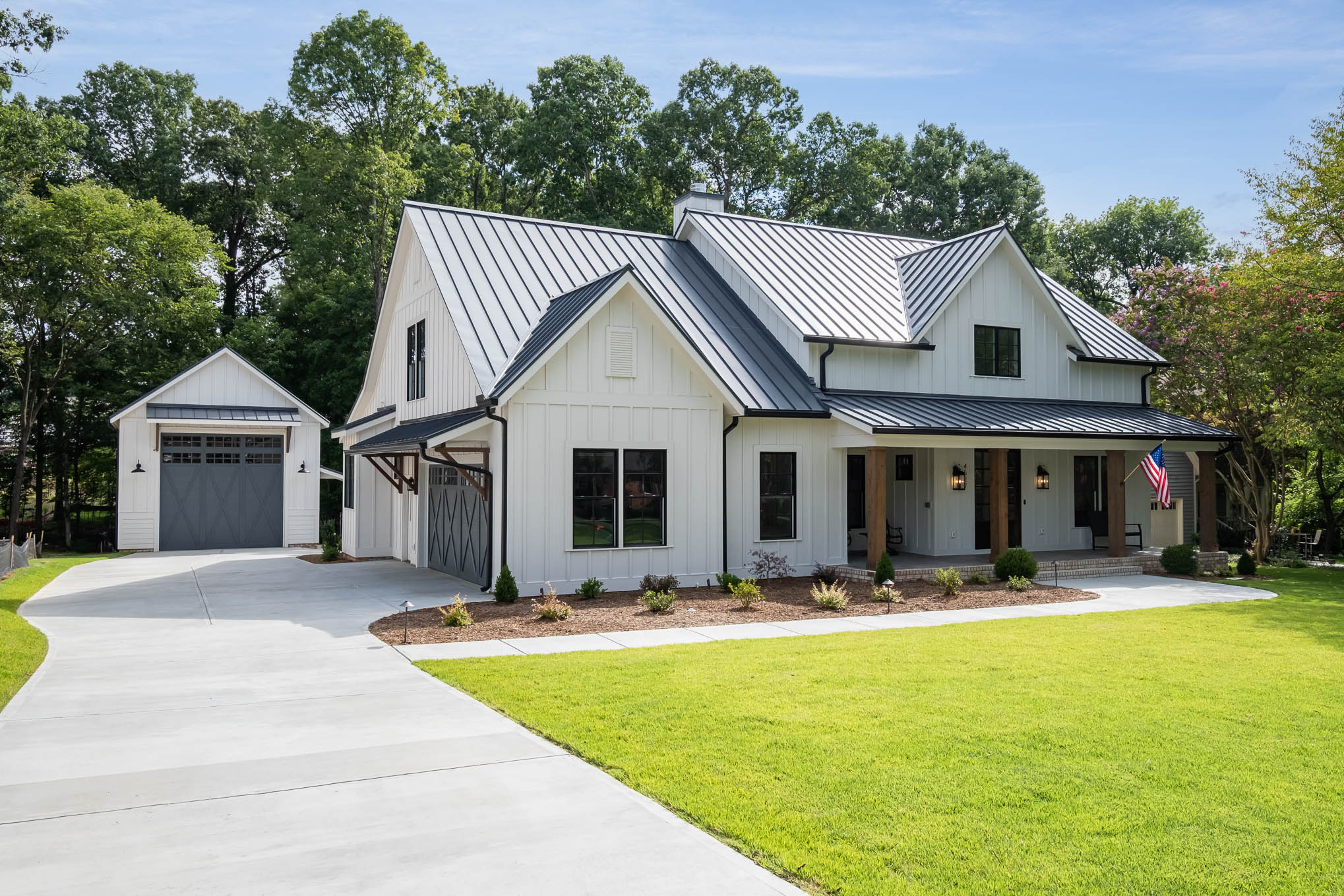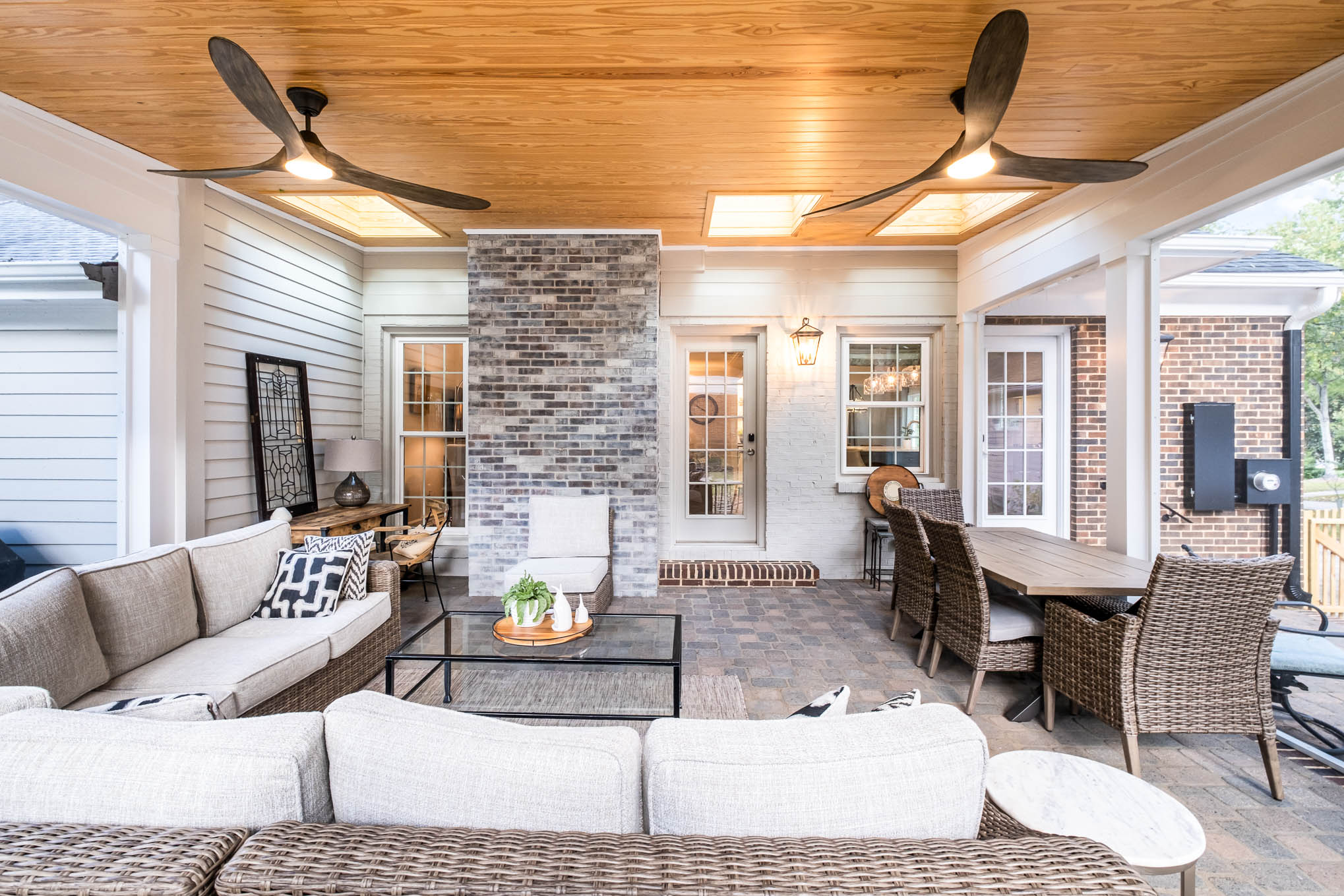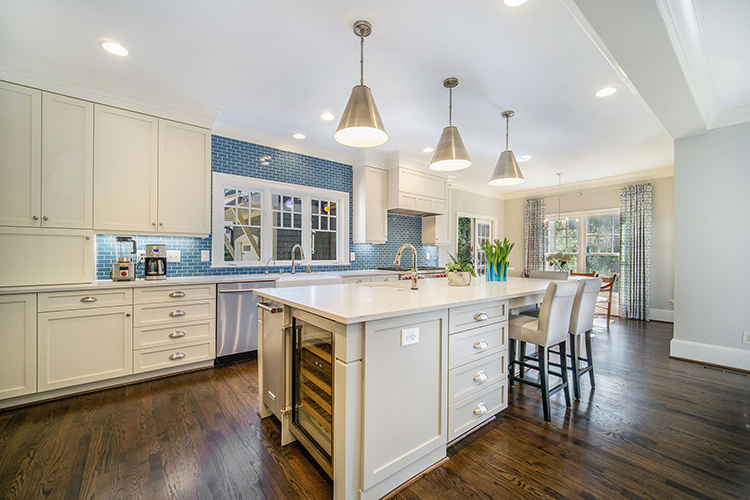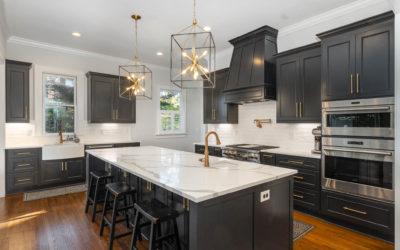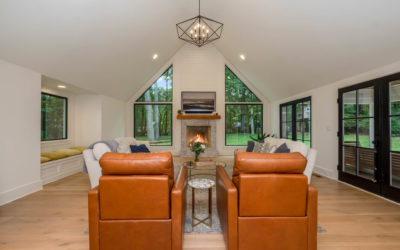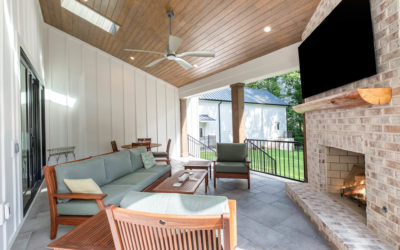Heather’s Tip:
I’ve moved my home office twice and changed the function of my den three different times over the years! As we all know, the variables are constantly changing within a household. Kids get older, we work from home more often now, new pets come along, furniture breaks, or we simply get inspired with new ideas! The past 8 months has certainly changed our mindset and the way we view our home spaces. No matter what the reasons are, it’s fun to reimagine the rooms we live in. Don’t lock yourself into thinking of a room as only serving a single purpose. Give some thought to all the functions a room has to offer! While we want to be aware of the current pandemic situation, we also don’t want to design things that won’t make sense down the road. Here are the top 5 trends we’ve seen during Covid-19 and I think most will continue to have staying power.
Adaptable Layouts:
Everyone has heard the term “flex room”, but how does that actually apply to the new norm? “A flex room is essentially an area in your house that can be customized and used for a number of different functions.”
For example, the dining room. This tends to be an underused space in most people’s homes. Homeowners are now adding more comfortable seating or built-in banquettes and expandable tables for long hours of sitting for online learning and virtual work meetings. Add in a chaise lounge for break time or naps! Put up a room screen between spaces so that the kids can focus on their schoolwork.
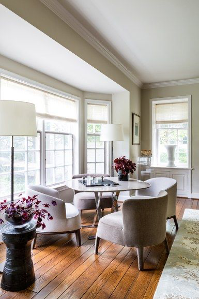
Think about rearranging furniture within open floor plans to create learning and working space for family members. But don’t forget the fun! Consider adding a few chairs with a game table in the corner of your living room.
Garage spaces are getting turned into home gyms or at least a corner of the garage is being specified for exercise. Small home gyms off the master bedroom are also another option.
Outdoor Spaces:
Outdoor spaces and “all-season rooms” are the most popular request we get from clients right now. Clients are installing fireplaces, firepits, recessed ceiling heaters, outdoor dining areas, and patios. They are also turning decks into covered porches with furniture set up for TV viewing and lounging. Some clients are even working in their new outdoor spaces!
Swimming pools are also top on the list for backyard designs. Now that people are using their own backyards more and not going to community pools, swimming pools are a logical choice for some families.
Home Office:
One thing we’ve all learned in the past 8 months is that the kitchen is not the best place to work from home! This space is the hub of the house and with too many family members coming and going through the kitchen all day, clients are getting creative with finding other spots in the house. Many have converted guest rooms into home offices. Simple steps like putting a daybed in that space instead of a full-size bed can make an instant office! Now you can fit in a desk and other office furniture. Let’s face it, most people don’t have any guests coming to visit this year!
Backyard sheds are being requested as another option to have as a second office space or simply a quiet spot away from the rest of the house.
We’ve even heard of homeowners moving and stacking their washer and dryer into a closet and turning the laundry room into a small, closed-off office. While this isn’t the most practical change, it can sometimes be the only option in smaller or older homes.
Several clients have opted to go up. The extra attic space is being space planned into a loft office or small bonus room. This can become a flex room that changes with the needs of the family!
Privacy and Soundproofing:
How many of us had even heard of Zoom before March 2020? Somehow, it’s made its way into our everyday language, even in the design world! How quickly things change! And how quickly we all need to adapt for functionality.
Many of our clients have come to realize that the popular open living concept isn’t conducive to online learning and work-related zoom calls. It’s hard to find a quiet and comfortable spot to hide away in. Think about adding pocket doors or barn doors to temporarily close off space and reduce the noise coming from the rest of the house.
Consider carving out small spaces for reading nooks. You can use a stair landing, hallway, or even a closet. Speaking of closets, some clients are requesting AV closets in their new designs. Homeowners now have more equipment than ever and want to hide most of it away. AV closets have special venting considerations so that the equipment doesn’t overheat.
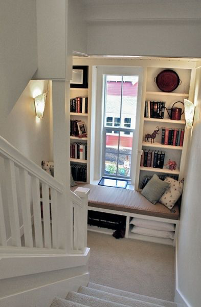
Entryways:
Front porch designs have changed this year. Homeowners are thinking about incorporating special areas designated for deliveries. Lockbox type systems are being put into place for no-contact food and package deliveries.
Mudrooms with sinks are another great idea so that you can do everything from wash your hands right when you enter the house to washing dirty dog paws! Our clients are finding the need for more places to take off shoes right away and put away bags when entering the house. A small desk area can be built into the mudroom as another option for online school or virtual calls. Smart mudroom designs can also help create more storage solutions for bulk items and cleaning products.
