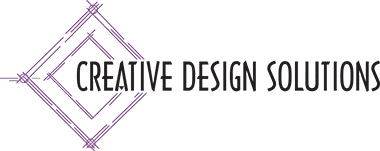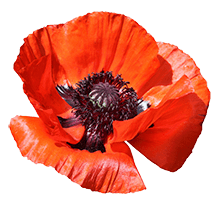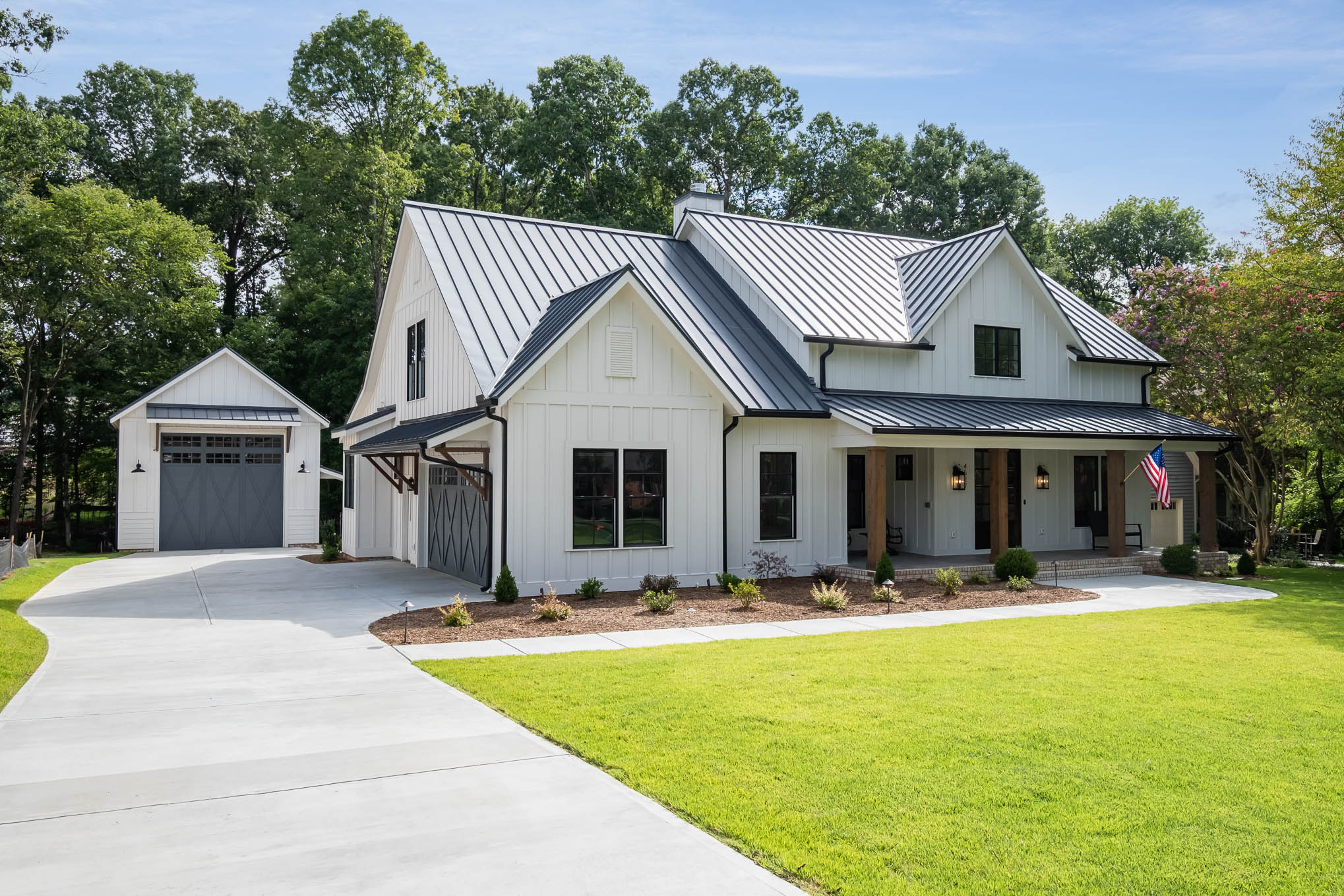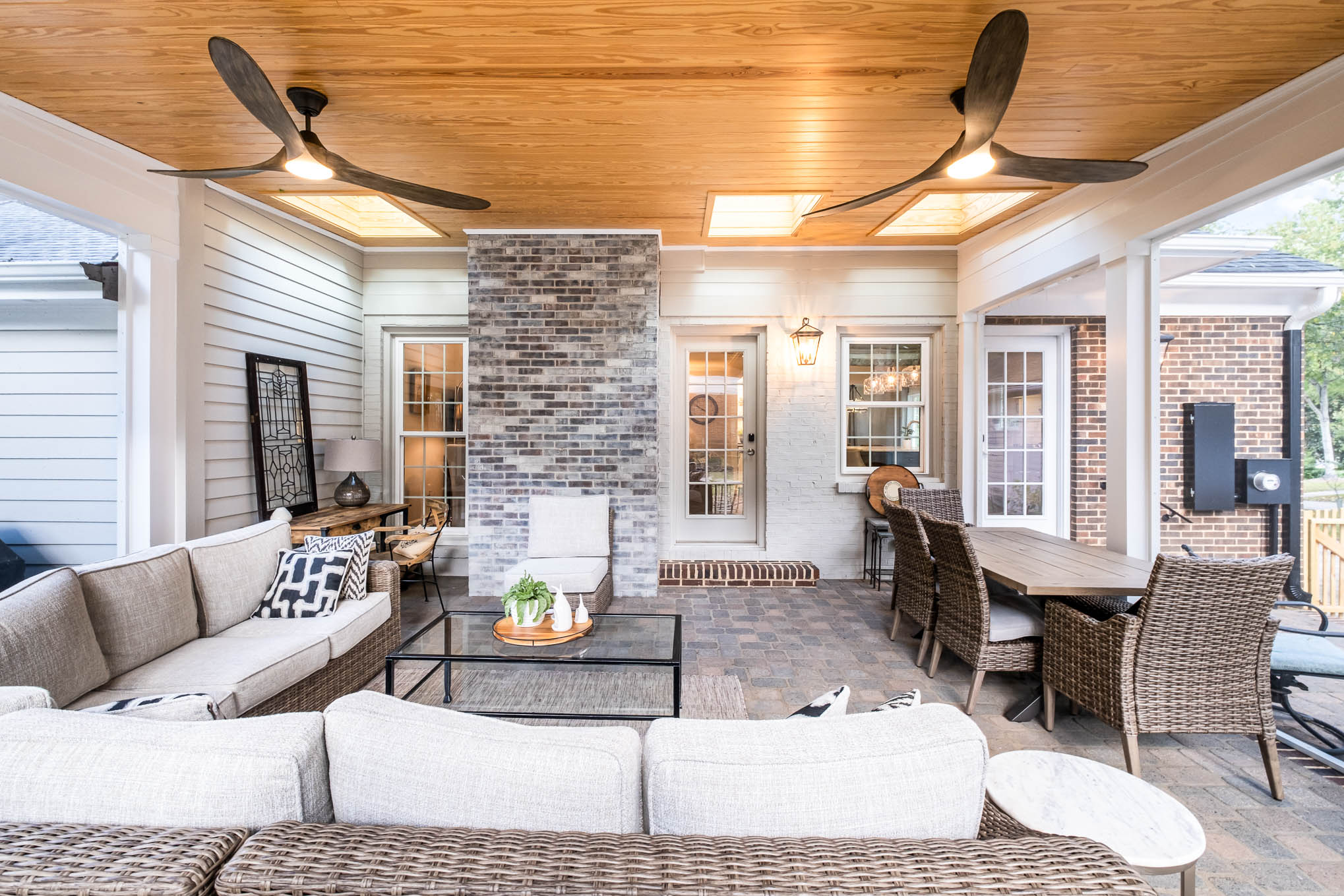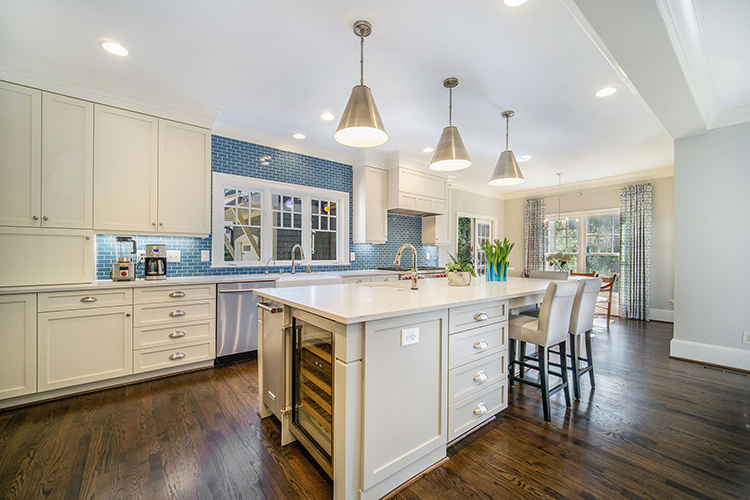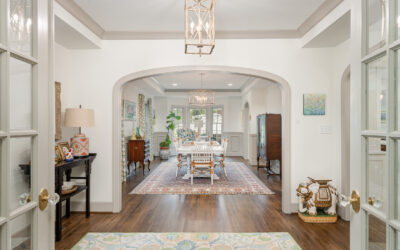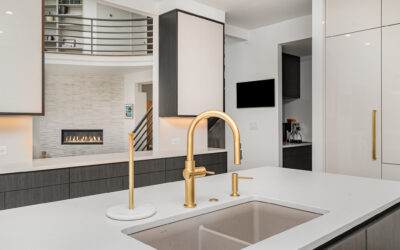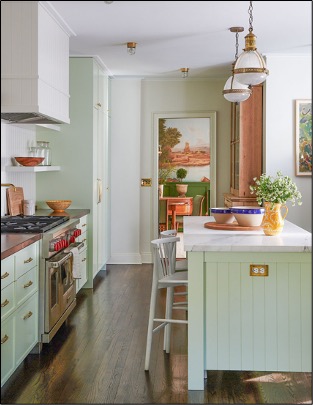
We don’t plan our design elements around the latest trends. Instead, we listen to our clients and follow their lead when it comes to incorporating trendy elements into their home design. There’s always a slow trickle effect from the time we see a new design element in a magazine to when it shows up in Charlotte area homes. When we start to see requests for the same design feature pop up repeatedly, we know it’s a solid trend!
Here are some of the most fun design trends we’ve had requests for in 2024…
Contrast Color Trim
A fun way to liven up your walls is to paint your window trim, casing, crown molding and baseboards all the same color that contrasts with your wall color. Or you can just focus on the window trim color and highlight the view to the outdoor spaces. This is a great way to frame your room while adding some personality with a pop of color! Popular contrasting trim colors are gray, navy, and black but some clients are going bold with bright blue, red and yellow.
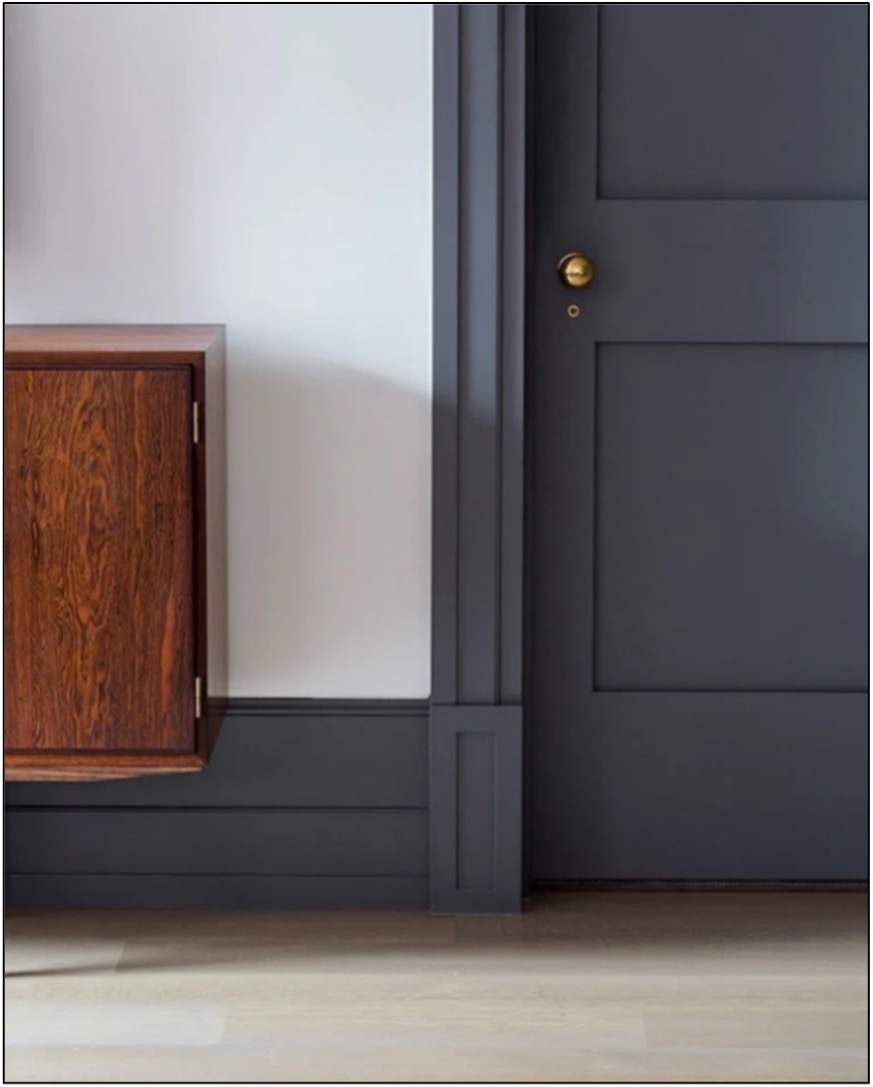
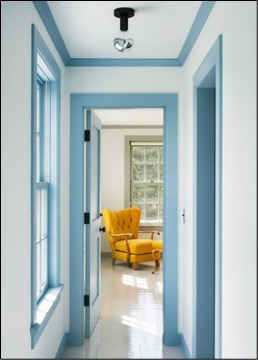
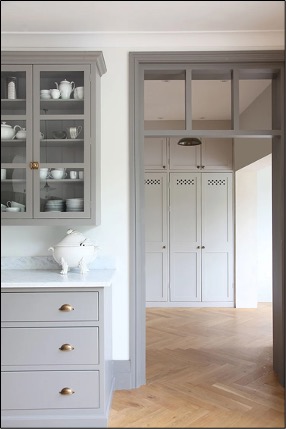
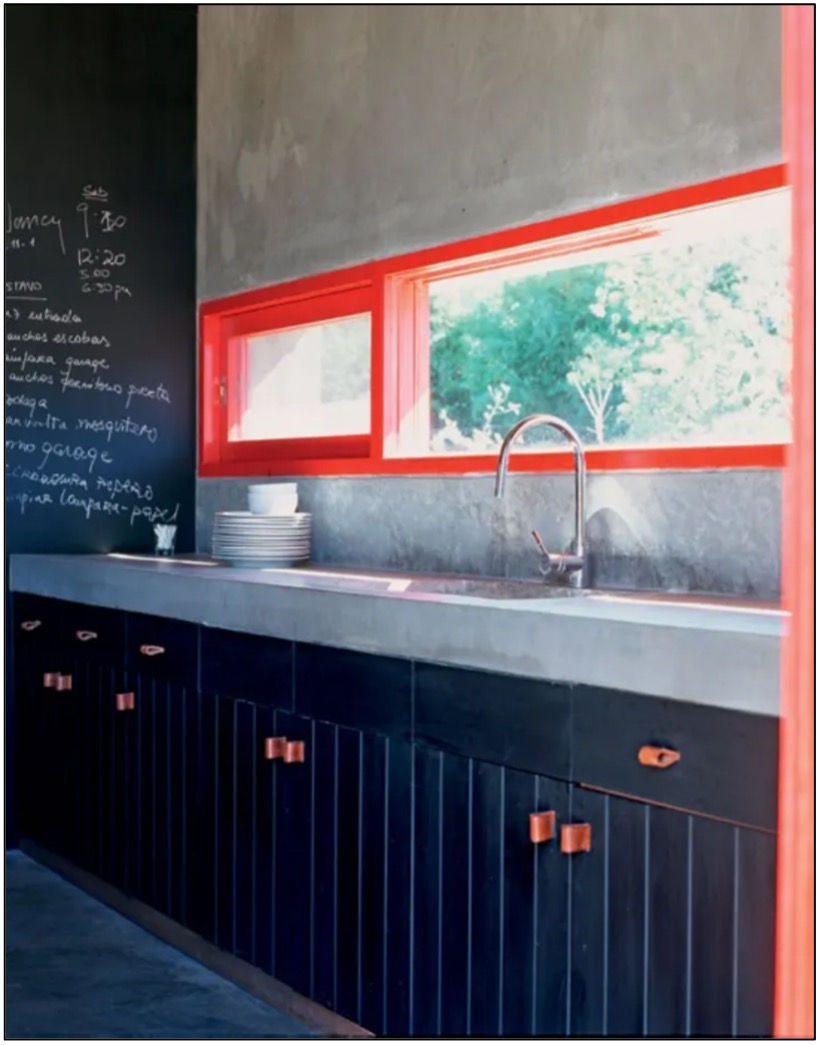
Mini Flush-Mount Lights
We’ve started seeing traditional recessed lights become replaced with mini, decorative ceiling lights. Especially in the kitchen. Older-style recessed lights tend to have issues with bulbs getting stuck in them or simply not working. The newer LED recessed lights have the light bulb integrated into the unit and they’re supposed to last for around 14 years. While they don’t technically burn out, they do fade over time. The problem is that you need to replace the entire unit when it does eventually stop working correctly.

While recessed LED lights provide excellent task lighting, they can cast a harsh, direct light that can be unattractive (even more so if you don’t have them on a dimmer).
As a result of these issues, we’ve noticed a cool trend happening in kitchens, libraries/offices, and family rooms. Designers have started using mini flush-mount lights in place of the typically recessed lights. These cuties tend to lean more on the modern side and are meant to be seen but not make a huge visual statement. When using the mini flush-mount lights, you always want to go with multiples, so it looks intentional and even a bit edgy!
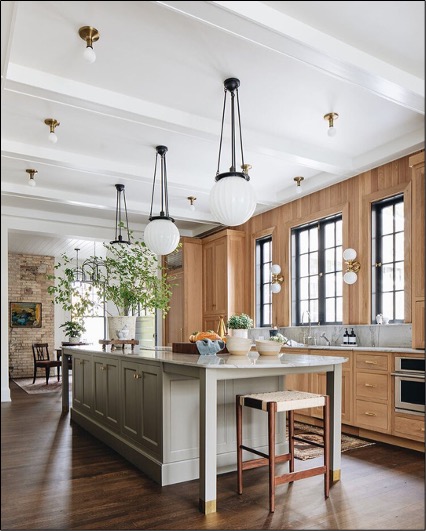
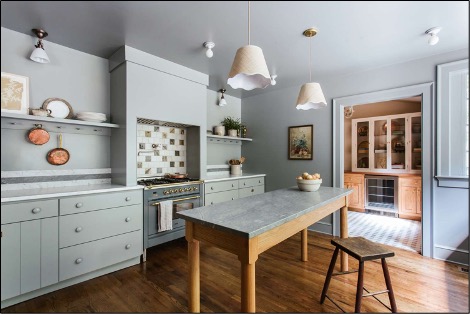
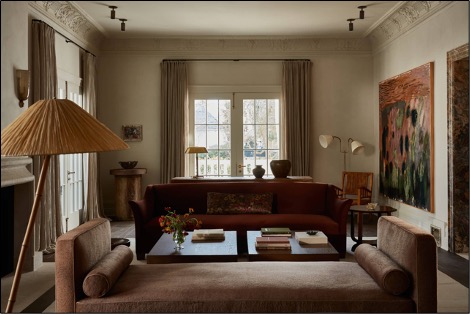
Infrared Saunas
Infrared saunas use light to generate heat, heating the body directly without warming the air around it. The average temperature in an infrared sauna is 104–140 °F (40–60 °C), while traditional saunas are 158–194 °F (70–90 °C). The infrared light penetrates the body deeply, causing the body to sweat quickly. The heart rate increases to pump more blood to the skin, which cools the body down. This process mimics exercise and may provide similar health benefits.
Some infrared saunas combine infrared rays with visible light, called chromotherapy. The idea is that certain colors provoke different body responses and benefits. For example, near-infrared is the most effective for wound healing and deep cellular repair.
Indoor infrared saunas are easily incorporated into a floor plan because they take up very little space. You do need to run the specs and required wiring by a skilled electrician during the planning phase and before you start any construction. We currently have a client who is utilizing the space from an extra closet for her sauna.
There are also prefab outdoor units that can be purchased online or locally. (like in the photo here)
On a similar health kick note, we’ve seen cold plunge tubs and pools show up in blogs and magazines but haven’t had any clients add this to their design plans yet. Since these have become popular at-home healing products, maybe we’ll start to see more requests for them in the next few years!
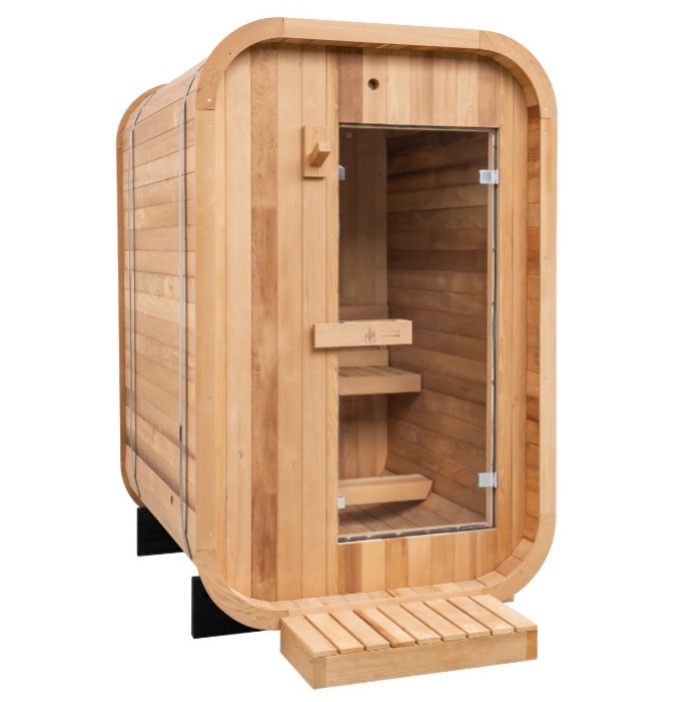
Snack Bar Style Windows
If you have a lot of foot traffic going from your outdoor living space to your kitchen, you may want to consider adding a snack bar style window to your kitchen plans! Sometimes referred to as a servery window, these pass-through openings allow for easy indoor to outdoor entertaining. A servery window pairs a folding accordion or upswing gas strut window with a countertop slab. Some designs have exterior countertops integrated with the interior, and with others the countertop is a separate piece. They can replace a sink backsplash, sit flush with a counter, or open a bar area to the outdoors. Popular window style options are bi-fold, upswing, folding accordion, and slide windows.
Here’s an example of plans we drew up for a client’s servery window in their pool house kitchenette with direct access to the covered patio. The covered grill space was designed with barstool seating, making this the perfect spot for family and guests to gather at the outdoor bar for a quick snack and drink without the need to go inside. Of course, you need to have someone on the inside passing you those drinks and snacks through the window! The best entertaining idea is to have all the food and drinks prepped and ready for guests to serve themselves.
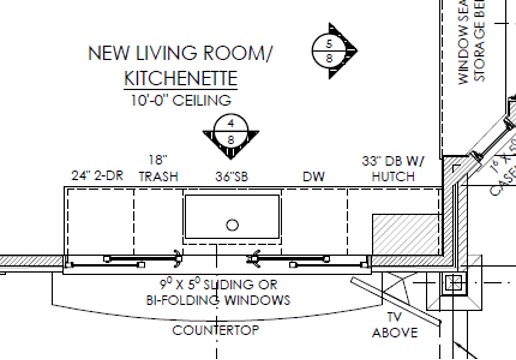
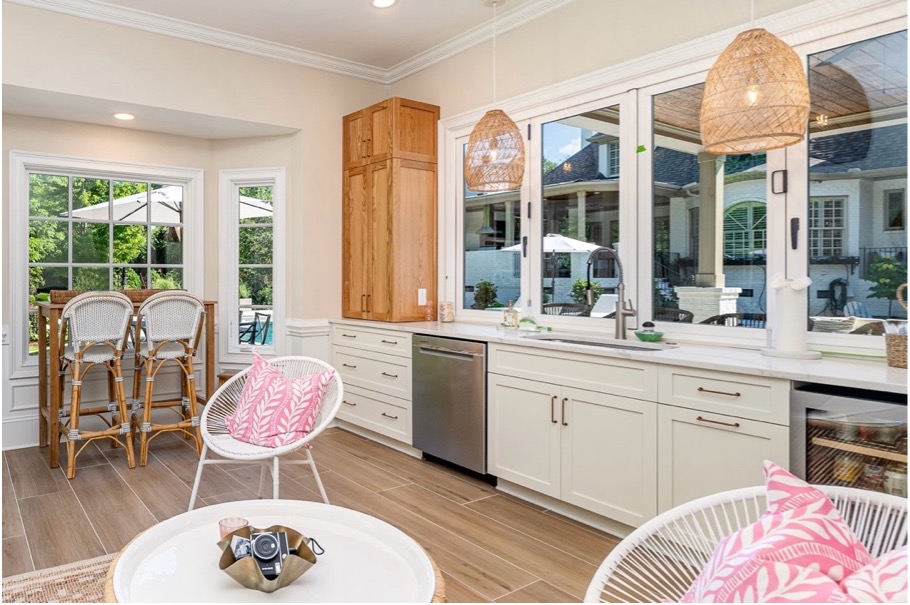
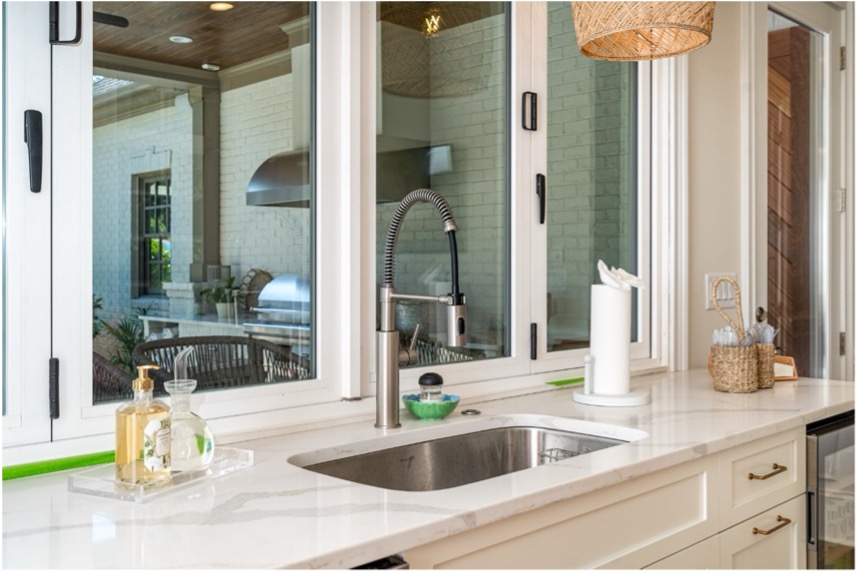
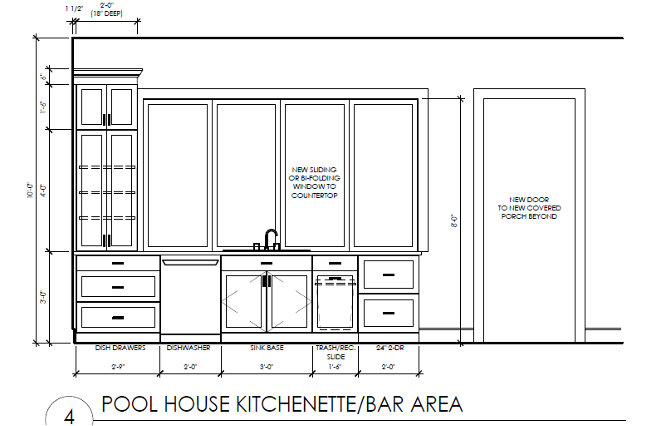
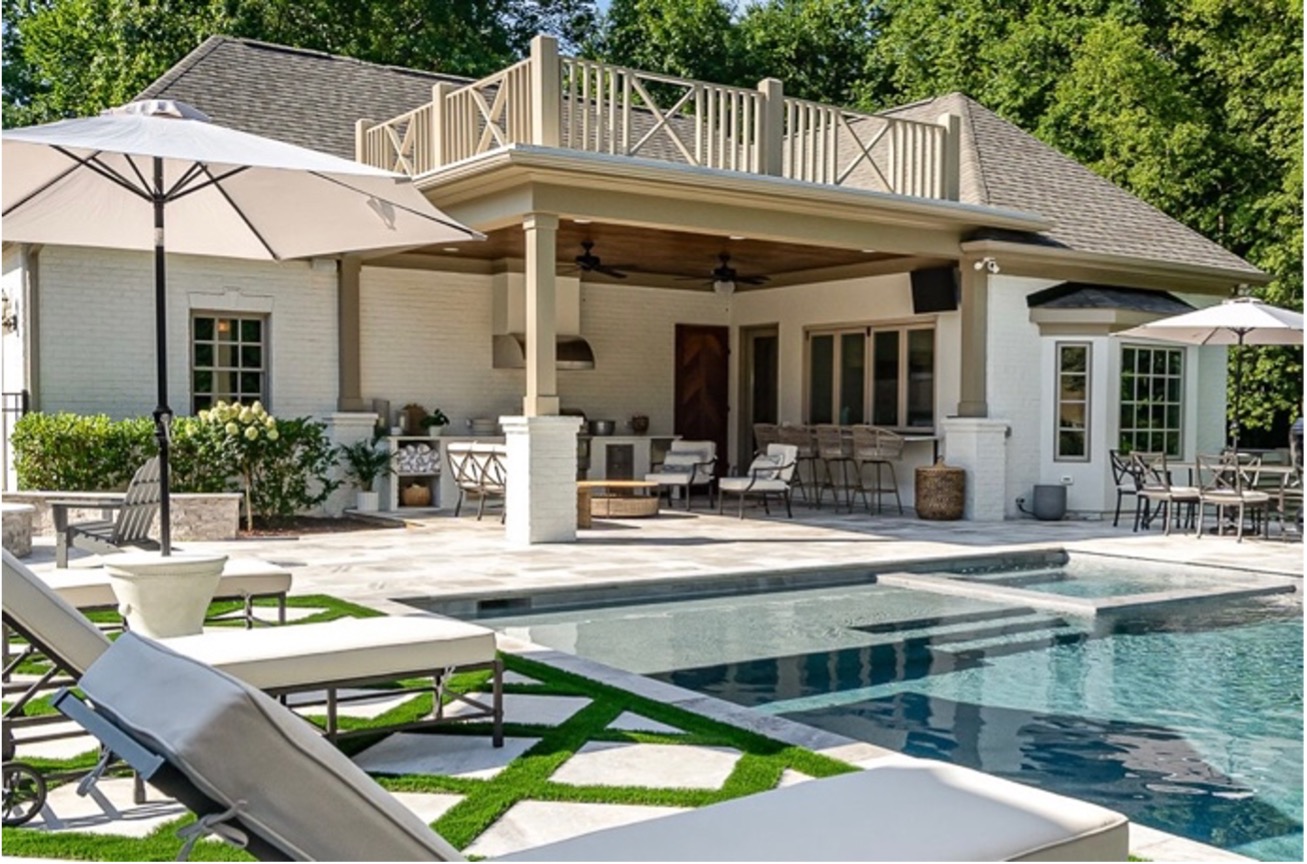
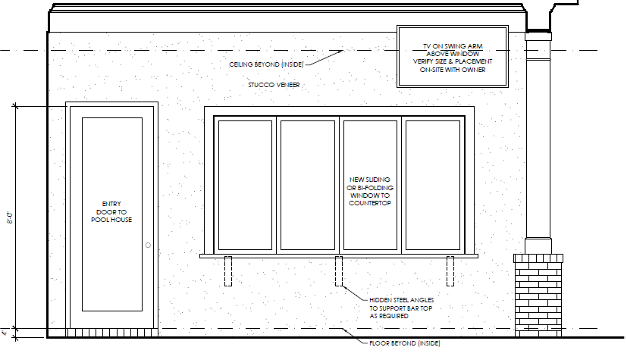
If you’re excited about any of these design elements, give us a call or send an email and we’ll see what can work best for your home!
