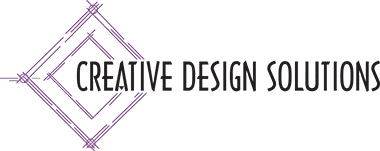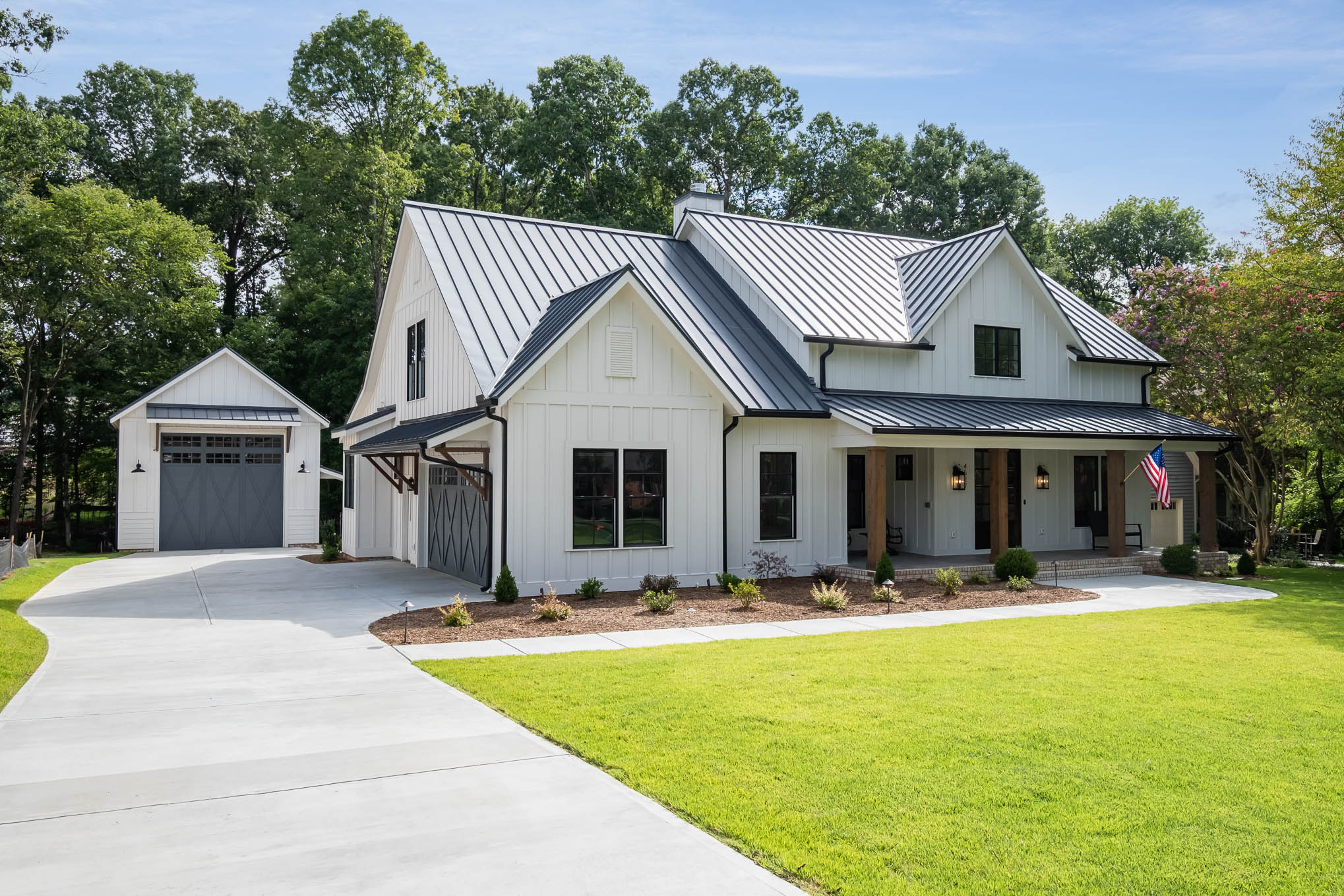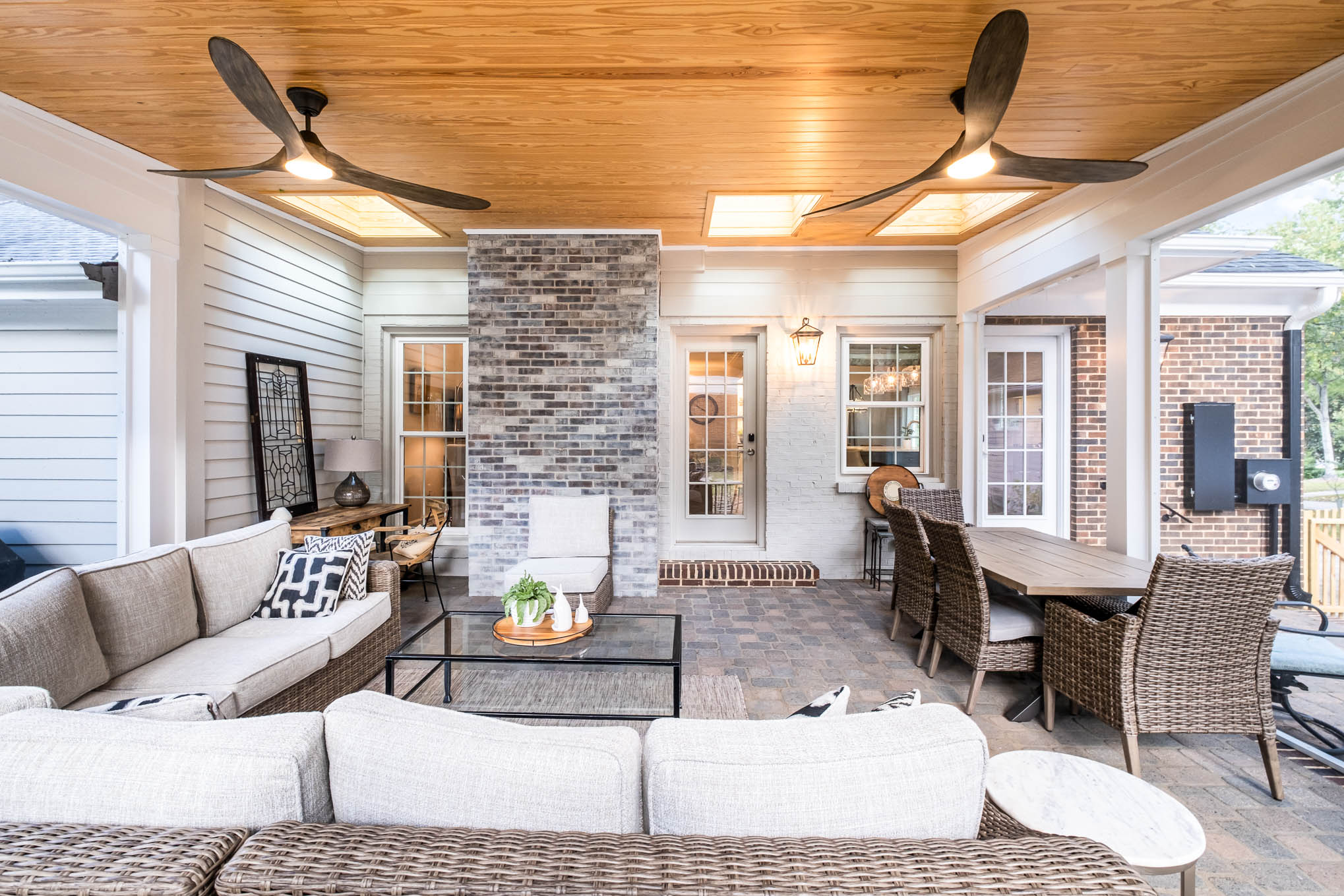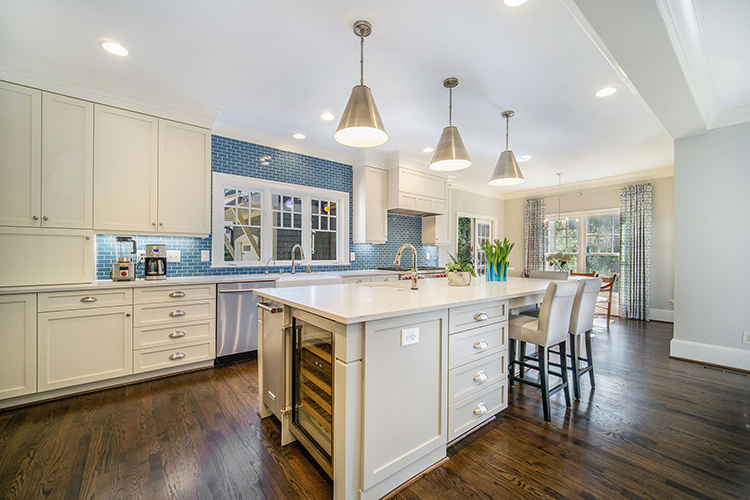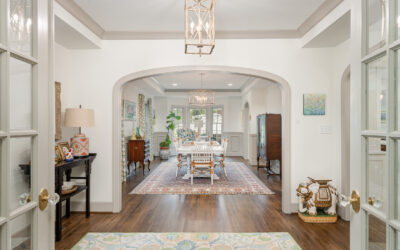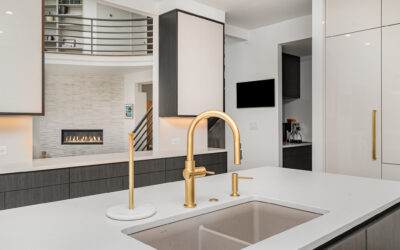In the early stages of a construction project? Don’t wait for your contractor to guide you through every detail of the schedule. Even with a project manager on-site daily or weekly, critical decisions about materials, finishes, and placements will still be your responsibility. Change orders may not seem like a big deal at the beginning of the project but they can quickly add up. Being proactive from the start will save you time, money, and unnecessary stress.

This is stuff you think you will have ingrained in your mind, but time and again…we have clients calling us in a panic because they’re out of town and the contractor is calling them for a product’s model number or paint color name. Keeping a selection binder on-site is helpful for everyone to reference during construction. Just because you said it out loud in a meeting doesn’t mean everyone will remember what you specified. If it’s important to you, have it in writing somewhere that’s easy to locate and reference.
How to be Your Own Project Manager
Create a copy and start with our easy checklist!
1. Visiting an appliance showroom is your top priority because they typically have the longest lead time. Also, we need the sizes and model numbers of your appliances to complete the construction drawings. We like to suggest countertops before cabinetry because you’ll base your entire color scheme off the overall countertop color. It’s much easier to play around with the cabinet color and other finishes once you know if your countertop leans more bright white, cream, blue, green, brown, etc. Your contractor will start asking for your cabinet door and drawer styles next and will work backwards from the date the cabinets are supposed to be ready. This is why cabinetry is also at the top of our priority list.
2. Keep a running list of all material selections, including specific model numbers for easy reference and the vendor and salesperson to contact in case last-minute changes or issues arise. This is a reminder to be flexible! Products get discontinued and backordered all the time!
3. Check into lead times and product backorders before you purchase. This is especially important for appliances and plumbing. Plumbing rough valves are one of the first items the contractor needs once the framing is complete.
4. Document paint colors and exactly where they go to prevent mix-ups. We go as far as to put sticky notes (or painter’s tape) on each wall in the rooms with the paint color and number. On several occasions, we’ve seen how easily miscommunication can lead to the wrong color on the wall. Creating a spreadsheet with the paint color name, brand, number and sheen is the best way to ensure the walls are painted correctly.
5. Plumbing, lighting, and hardware locations are discussed during the planning phase and notated on the plans but be prepared to do a walkthrough with the subcontractors to locate these items on-site. Decide early on who is making these decisions and will meet with the subcontractors. For example, you will stand in front of the shower with the plumber to locate the exact height of the shower head. Take into consideration the tallest person in your immediate family and any frequent guests. You will also decide where you want the valves and any other shower heads. The same thing goes for cabinet hardware. The cabinet company will want the homeowner on-site for placement because this is a very personal preference. Look at photos online ahead of time to see where you like the knobs and pulls on the drawers and doors. One example is on tall pantry doors. We like to see the pulls about 1/3 of the way up on the tall door, but we’ve seen contractors place them at the very bottom corner of the door and it just looks silly (in our humble opinion)!
6. Stop by the job site often and take process photos to keep on file. If you have questions about anything you see and the contractor or project manager aren’t on site that day, it’s helpful for them to see a picture of what you’re referring to. It’s also advisable to keep a running punch list of items to address or fix and you can do a walkthrough with the contractors on several different occasions throughout the construction process. You want to catch any issues while the subcontractors are still working on your project and can quickly resolve the issue. There is also usually a final walkthrough before the project is declared complete.


7. Wait, isn’t this part of our job? Yes and no. It depends on the project. If we have been hired to help a client with material selections in addition to their design plans, then yes. We help document the selections and make sure the contractor has that information. We can also be on-site to help with the placement of plumbing fixtures, lighting and cabinet hardware. Or we can make sure the homeowner has the correct measurements and tools of information before they meet with the subcontractors. It’s completely up to the homeowner to determine how much control they have over these decisions. In this expanded role, we are mainly here to advise and help our clients to make an informed decision.

Before

After (Issue Corrected)
The more organized you are from the start, the smoother your project will run. Your project manager and contractor will appreciate the clarity, and you’ll reduce the chance of costly mistakes or delays as shown below. The above two photos showcase an accident that happened because of an oversight. The window and bench on the first photo should have been a new sliding door leading to the deck, shown on right. Don’t let a similar mistake happen too!
If you’re considering a project for next year, now is the time to get on our schedule so you’ll be ready to start construction (and to test out your project management skills!) by early 2026.
Give us a call at 704-708-4466 or email *******@*********************ns.info“>he*****@*********************ns.info to get on our summer schedule!
