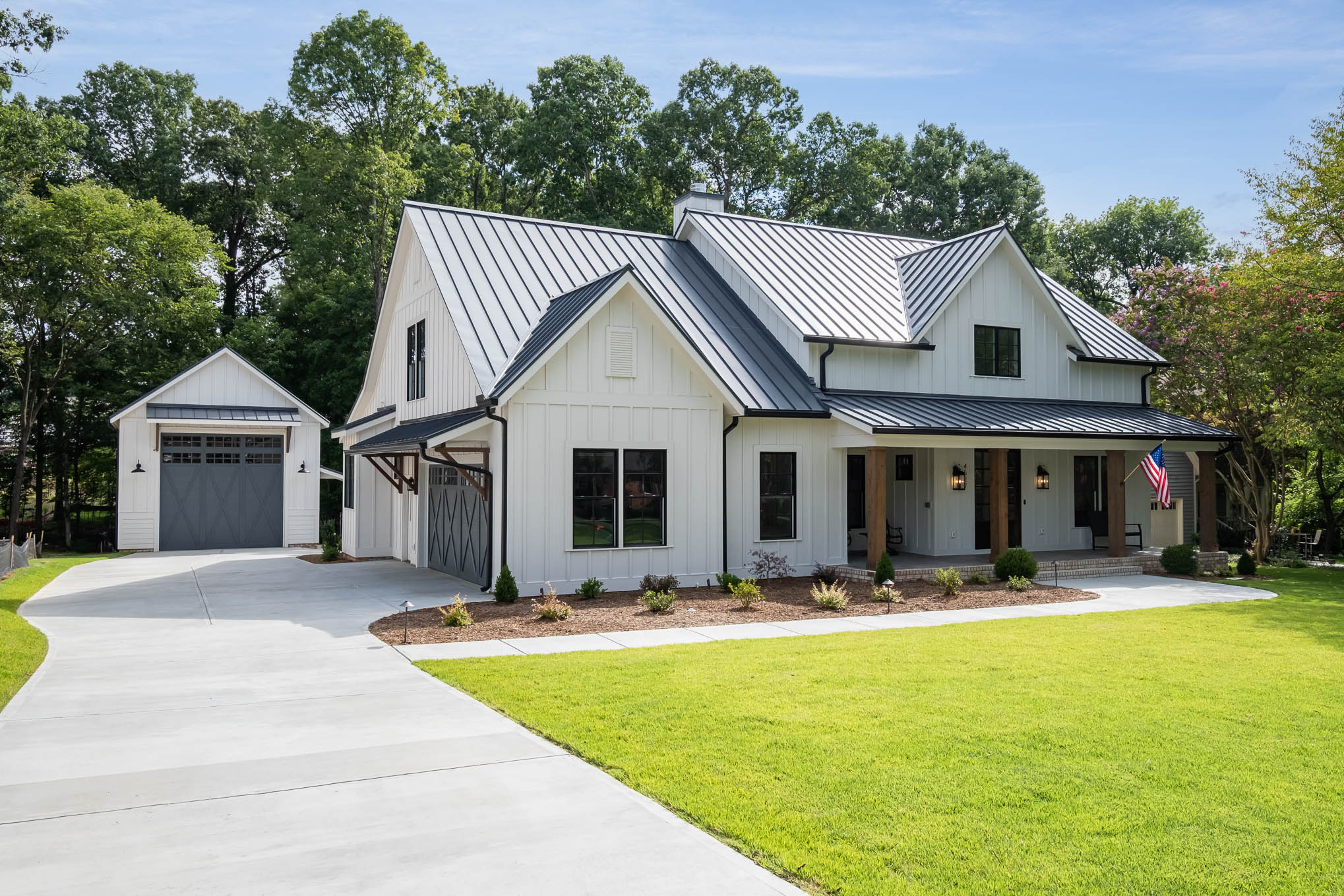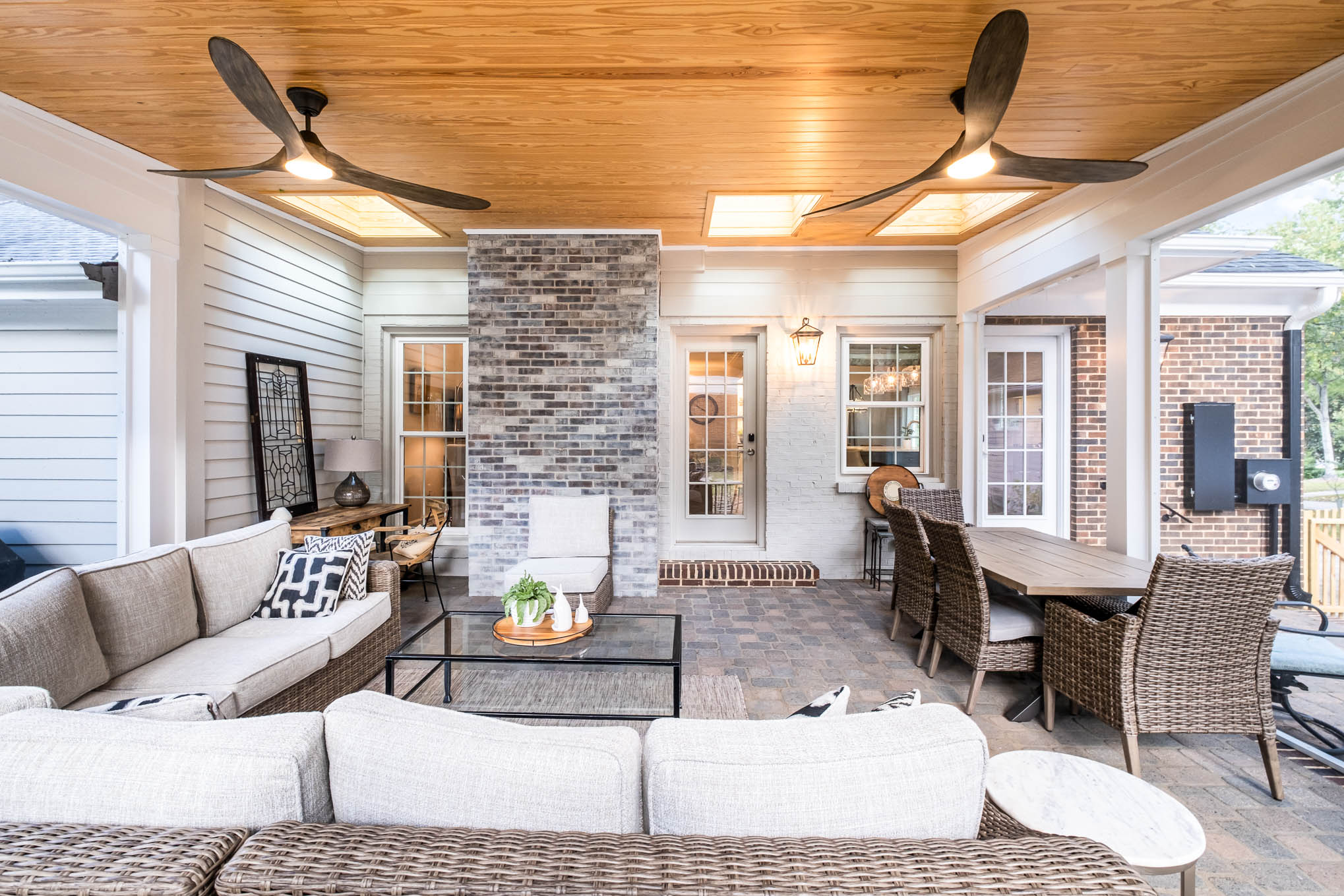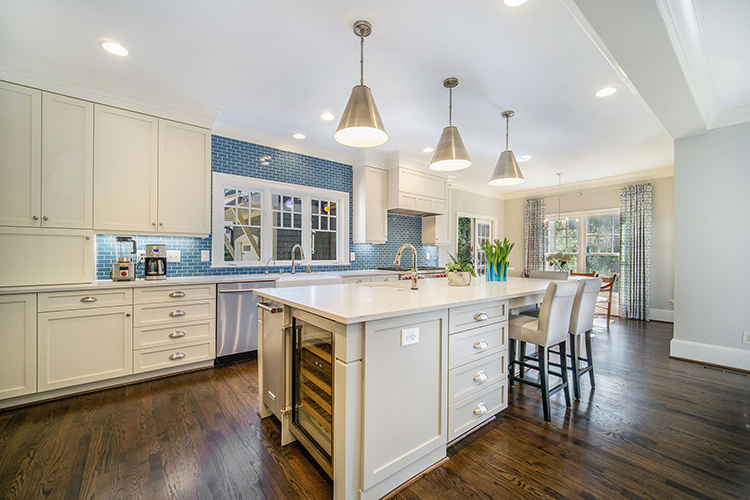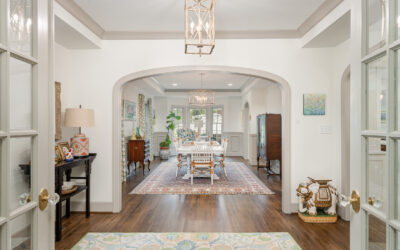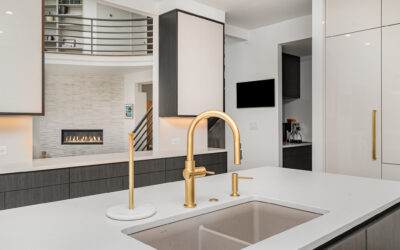A Note From Heather
Toward the end of summer, we receive calls from homeowners wanting to add an outdoor living space to their backyard. They envision things like seating areas to watch football and fire pits and outdoor lounges area for crisp, Fall evenings. They are often to surprised to hear how much time needs to be dedicated to such projects. We recommend contacting us two seasons in advance in order to be completed in time due to design, permitting and approval needs.
So, today we want to give you some food for thought as you survey how well your indoor and outdoor living spaces connect. As your ideas begin to form, let us know if we can help you with a spring project for next year!
Hope you enjoy!
Heather
There are so many details involved with planning and developing the perfect outdoor living space. Timing is important to ensure that your project is completed by the season in which you want to use it. So, for a Fall outdoor space, it’s best to start the project about two seasons in advance to give adequate design and build time with proper backyard space plans.
Your Wish List
Homeowners typically have many ideas for their backyard spaces. We always like to start with your wish list. What do you envision for your new space?
These can include features like:
- an outdoor TV space
- fire pits and seating areas
- a grill, wine cooler, or refrigerator
- open grass or garden space
- trampolines or play areas for the kids
- an outdoor living room for entertaining
- a pool and/or pool house
- a large patio with open air living space
- covered areas for additional shade
- outdoor showers, fans, misters and other add ons
Aspects of the flow of the space to consider:
- who will be enjoying the space.
- the flow of your guests from the indoor to the outdoor space
- if you have pets, consider the ease in which you can take your dog out and what will be inside to catch muddy paw prints.
- where to place shoes, kid’s backpacks, and coats.
Flow and Functionality
Once you have your wish list, we can begin to plan the design of your space. We will consider the following:
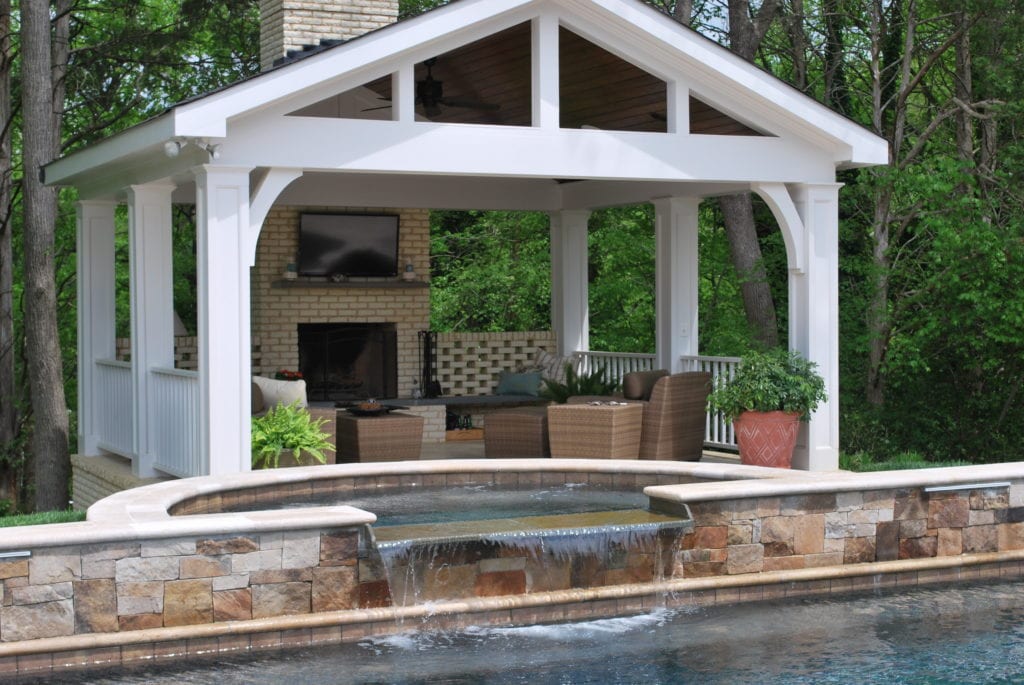 How the property can function as an extension of your house. We will examine the spatial relationship of the front and/or back yard to the interior of the house. For instance, it’s makes sense to put your grill in close relation to your kitchen or breakfast space so that you can easily bring food in and out for preparation. If we included an outdoor dining area, that would be a natural extension of the indoor seating as well.
How the property can function as an extension of your house. We will examine the spatial relationship of the front and/or back yard to the interior of the house. For instance, it’s makes sense to put your grill in close relation to your kitchen or breakfast space so that you can easily bring food in and out for preparation. If we included an outdoor dining area, that would be a natural extension of the indoor seating as well.- Natural light or shade requirements. We want to preserve or create as much natural light as possible throughout the home. Alternatively, we also want to create shade in spaces where you will need it most while you are outside. We will consider the position of your home on your lot and where the sunlight affect your living spaces at different times of day.
- How your home connects to the rest of your land. An outdoor space may not take up all of your acreage, but it should provide the perfect medium to flow from outdoor living to indoor entertaining. If you can’t visually see a space in your backyard, then creating a connection can help yourself and your guests find their way around your property. We can achieve this through pathways, lighting and landscaping.
- Consider the highs and lows. If you have a yard with elevation, you can create a transition using cascading decks that walk you down level by level to the yard, pool or play area. If your yard is more level, you have an opportunity to extend your living space with outdoor dining or sitting areas.
Ideas to Connect Your Indoor and Outdoor Living Spaces
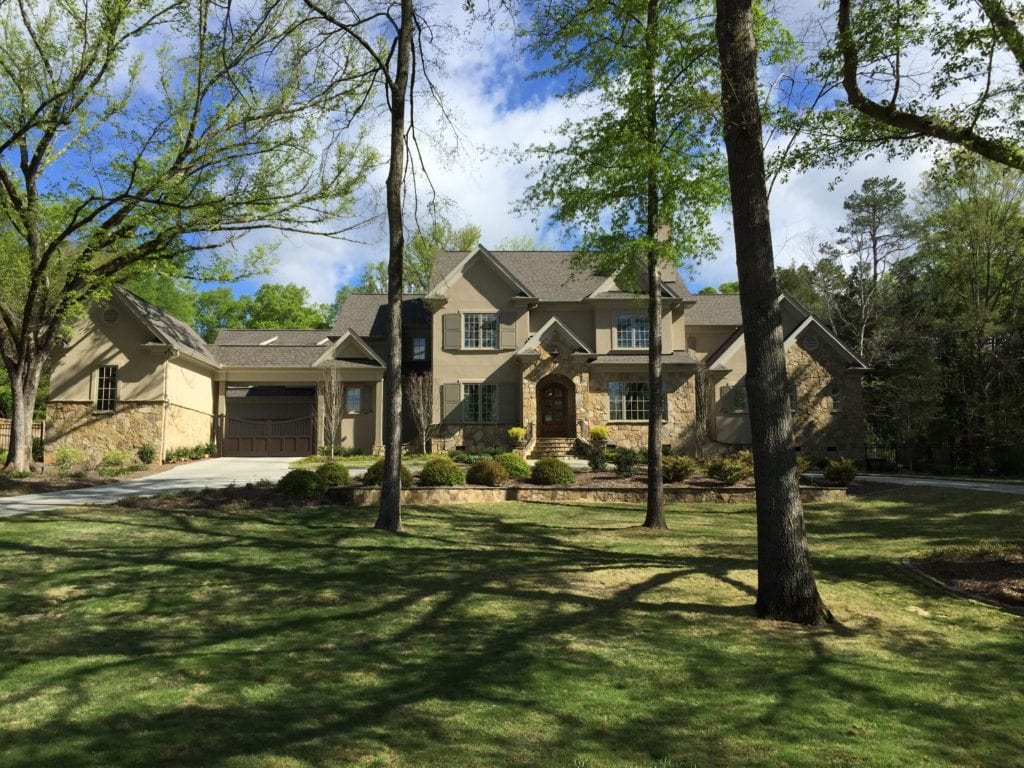 Curb Appeal for the Front of Your Home
Curb Appeal for the Front of Your Home
To feel welcomed into the home from the moment you arrive, driveways and walkways should guide you to the house. There should be a sensible spatial relationship between driveway and front door. Ideally, you want them on the same side of the house, if possible. Lighting should be used to direct people to the entryway from parking areas. You can also create a cozy sitting area out front to create a welcoming atmosphere. And, creating a covered entry is a nice accommodation to avoid the elements when guests are waiting to be received.
Another way to add curb appeal is to create walkways through your yard to avoid using the driveway the entire way. We can use pavers, poured concrete, concrete with borders, or pea gravel to create a pathway to your front door. By doing this, you create the illusion that the yard is an extension of the house.
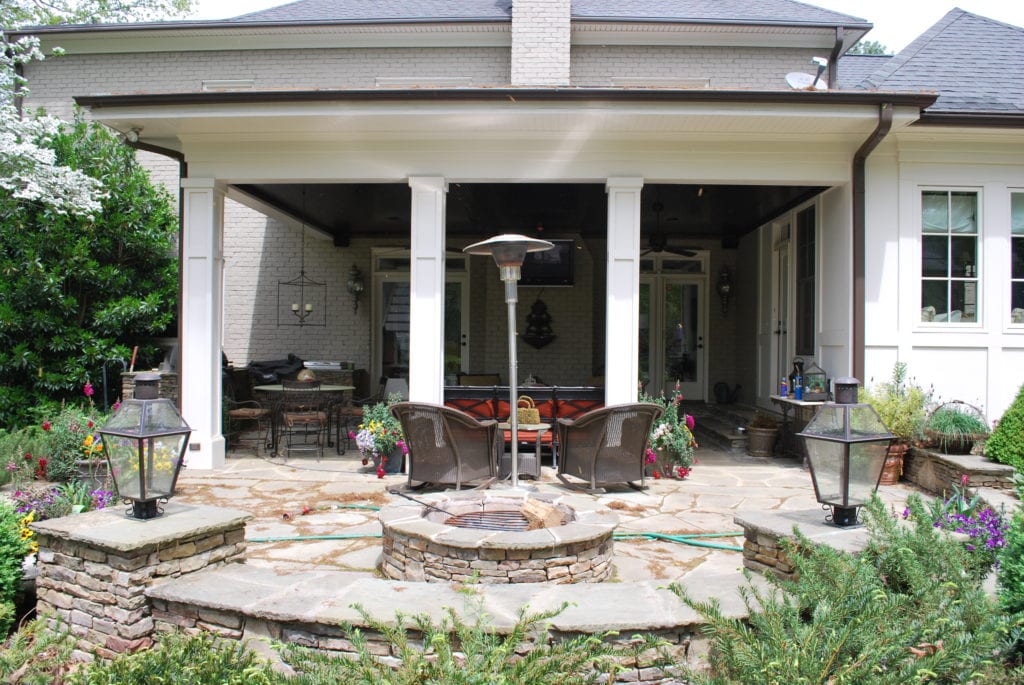 Living Space for the Back of Your Home
Living Space for the Back of Your Home
Older bungalows had great front porches that owners would use to wait for their guests and interact with the neighborhood. Now, it is much more common to spend more time at the back of the house on a patio or in the yard. Similar to the front yard, you can use the back of the house as a transition to the yard.
Designate each space as a room by the way you furnish them or with the materials you use. For instance, the firepit area should have a seating arrangement set up for conversations and warming up by the fire. The outdoor living room can be arranged exactly like your indoor space, with comfy couches, tables for drinks, rugs, and even a TV. A path can extend out into the yard, leading guests toward a quiet gazebo. Plan to locate sports areas away from the outdoor living space so that family and guests won’t be disturbed by stray balls or noise.
Building Restrictions to Keep in Mind
If we are going to build a true structure for an outdoor living space, we have to note it on your site plan and submit it to the county. We are asked all of the time where to obtain the site plan. More often than not, you have received it in your mortgage package so it should be easy to find. Even free standing structures, like fences and retaining walls that we might want to install have different restrictions. Builders will use the site plan to show where the structures will be and after the design is complete, the site plan and designs are submitted for approval, which can take some time before we begin building.
Ready to start planning your outdoor living space for spring 2017? It’s time to get started now! Give us a call at 704.708.4466 to get started with your design.




