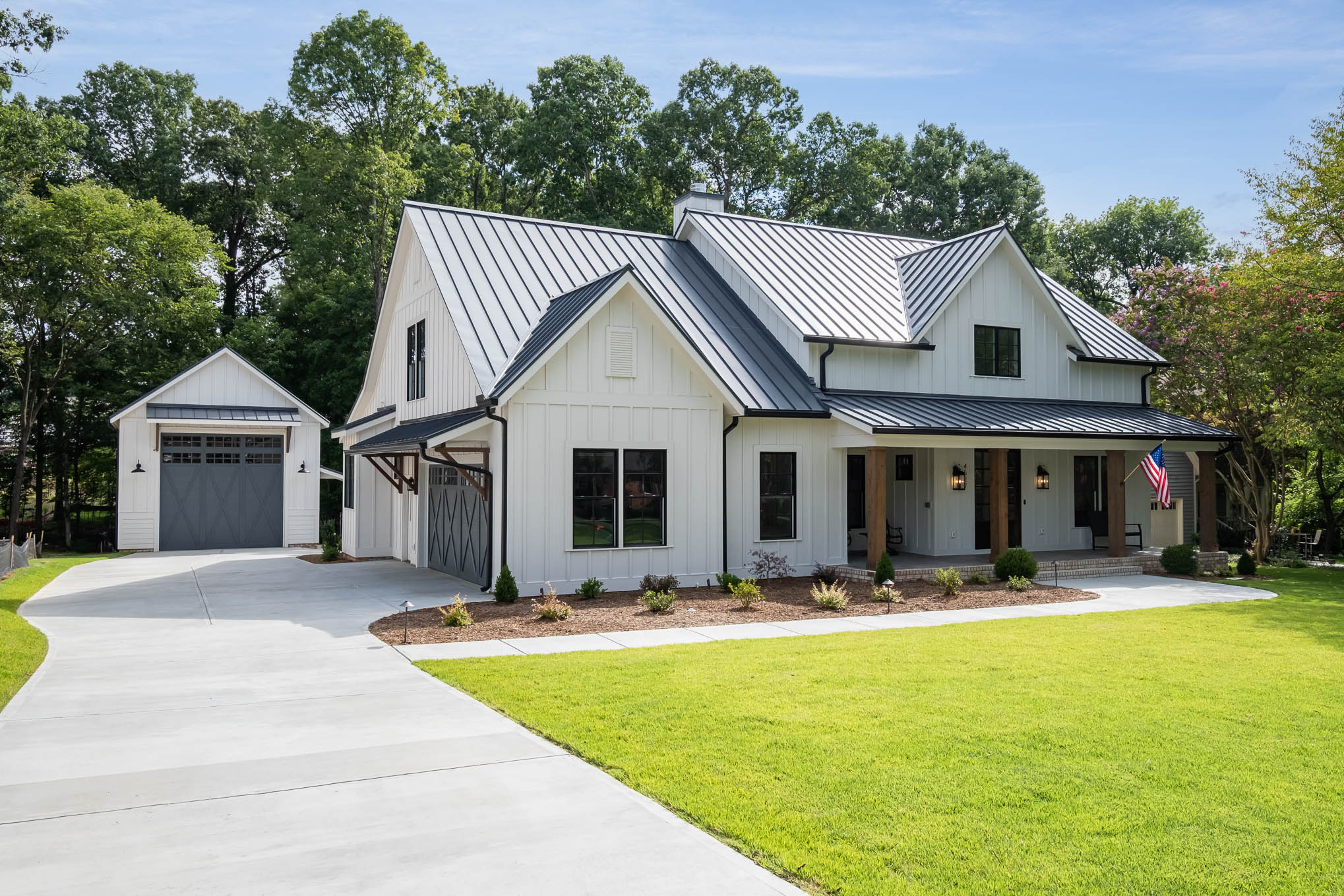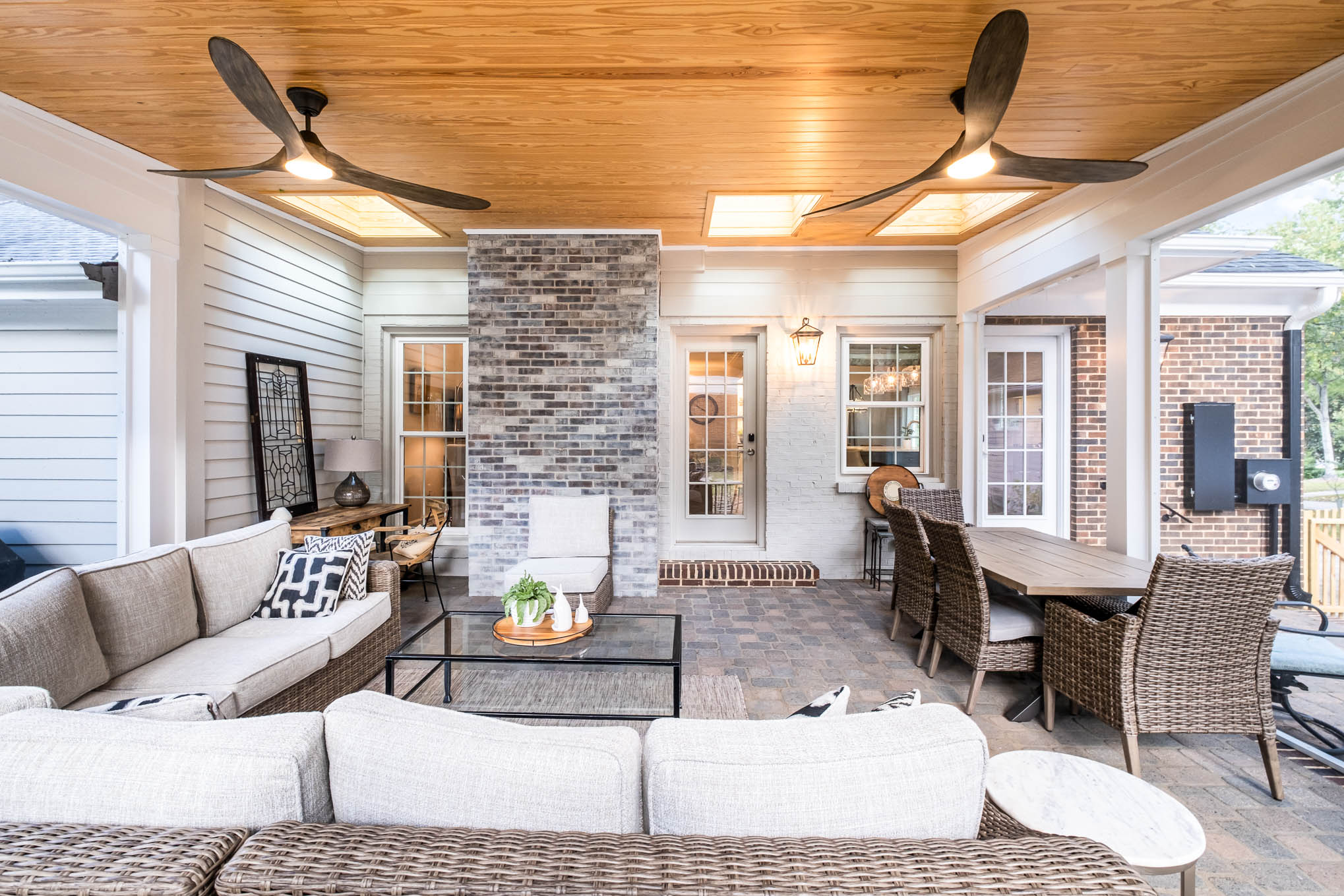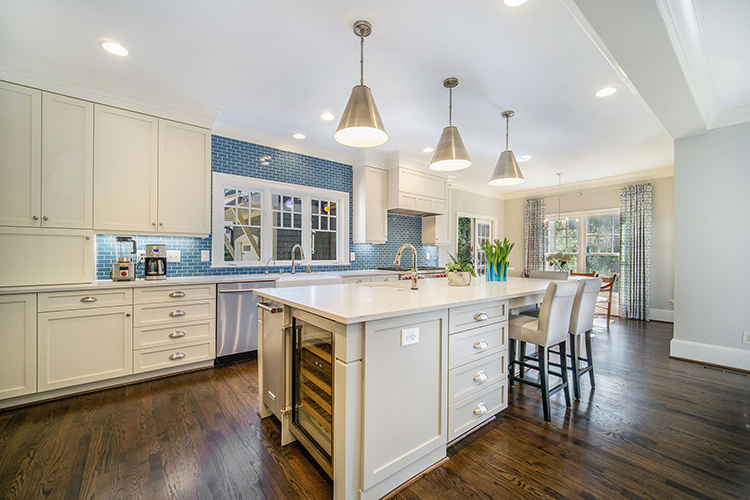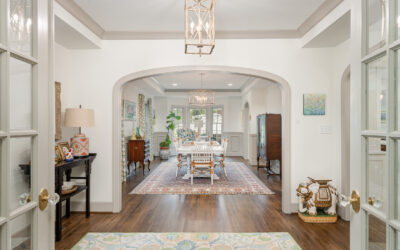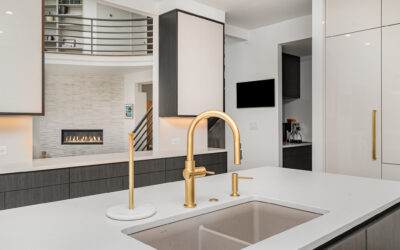The best backyards don’t just appear — they’re planned, just like the inside of your house. If you want your dream space ready by summer, the secret is to start in early winter. That gives us time to design, tweak, and actually build.
Think of your yard as an extra living room. What’s on your wishlist?
- Porch for lounging?
- Fireplace or fire pit?
- Grill, fridge, or even a full outdoor kitchen?
- Pool, hot tub, or outdoor shower?
- Trampoline, swing set, or play space for the kids?
- Open grass for games (or the dogs!)?
- Shaded hangouts for those hot afternoons?

We plan outdoor spaces the same way we plan interiors — focusing on how you’ll use them, how you’ll move through them, and how they connect back to your home.
What We Always Consider
- Front + back flow > Your whole property should feel like an extension of your home.
- Light + shade > Keep it comfy and protect your house from heat.
- Movement > Guests shouldn’t be guessing how to get from the car to the door (or you from the kitchen to the grill).
- Connection > Your outdoor space should tie your house into the land around it.
Tip:
Think about your “daily ” Where do you usually step outside? Where do the dogs run? That’s where design should start.
Make the Front Door a Moment
- Walkways and driveways should guide people in naturally.
- Guest entrance vs. “family/utility” entrance? Both matter.
- Driveway + front door on the same side = smoother flow.
- Outdoor lighting is practical and mood-setting — use it to create a warm welcome.
- Porches with cozy seating instantly say, ‘Come on in.’
- Covered entries save your guests from standing in the rain.
- Walkways (pavers, gravel, concrete) are friendlier than having everyone walk up the driveway.
- Arbors or gates at the yard edge make a beautiful first impression

Tip:
String lights or solar path lights can make even a simple walkway feel special.

Backyard = The New Living Room
- These days, the backyard is the real hangout spot.
- Got kids? Add a trampoline, swing set, or playhouse into the plan.
- Elevation matters — the higher the deck, the more ‘cut off’ it feels. Cascading steps or tiered decks keep everything connected.
- If you can’t see a part of your yard, connect it with paths, sightlines, or lighting.
- Keep the grill close to the kitchen — hauling food across the yard gets old fast.
Tip:
Even a small deck can feel bigger if you add built-in benches instead of bulky furniture.


The Nuts + Bolts
- Planning something bigger — like a pergola, pool house, or pavilion? You’ll need your site plan for county approval. Don’t stress — most homeowners already have this stored in their closing documents.
- County rules depend on the size and placement of structures.
- Freestanding buildings (pavilions, sheds, pool houses) follow different rules than attached ones.
- Site plans help us map out fences, patios, hardscapes, and retaining walls. Quick refresher:
- Landscape = plants, mulch, flower beds, anything that grows.
- Hardscape = patios, paths, fences, anything that defines space.
Tip:
Think of landscaping as the ‘soft edges’ and hardscaping as the ‘framework.’ Both need each other to feel balanced.

Site Plan

Landscape & Hardscape Plan
Ready to Get Started?
If you’re dreaming about a backyard makeover for next season, the time to start is now. That way, by the time summer rolls around, you’ll already be out there enjoying it! Don’t delay. Email Heather at he*****@*********************ns.info or give us a call at 704-708-4466.




