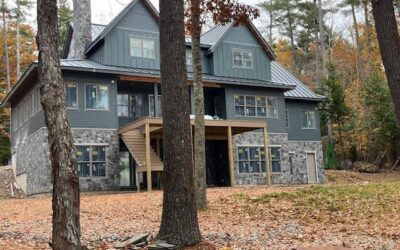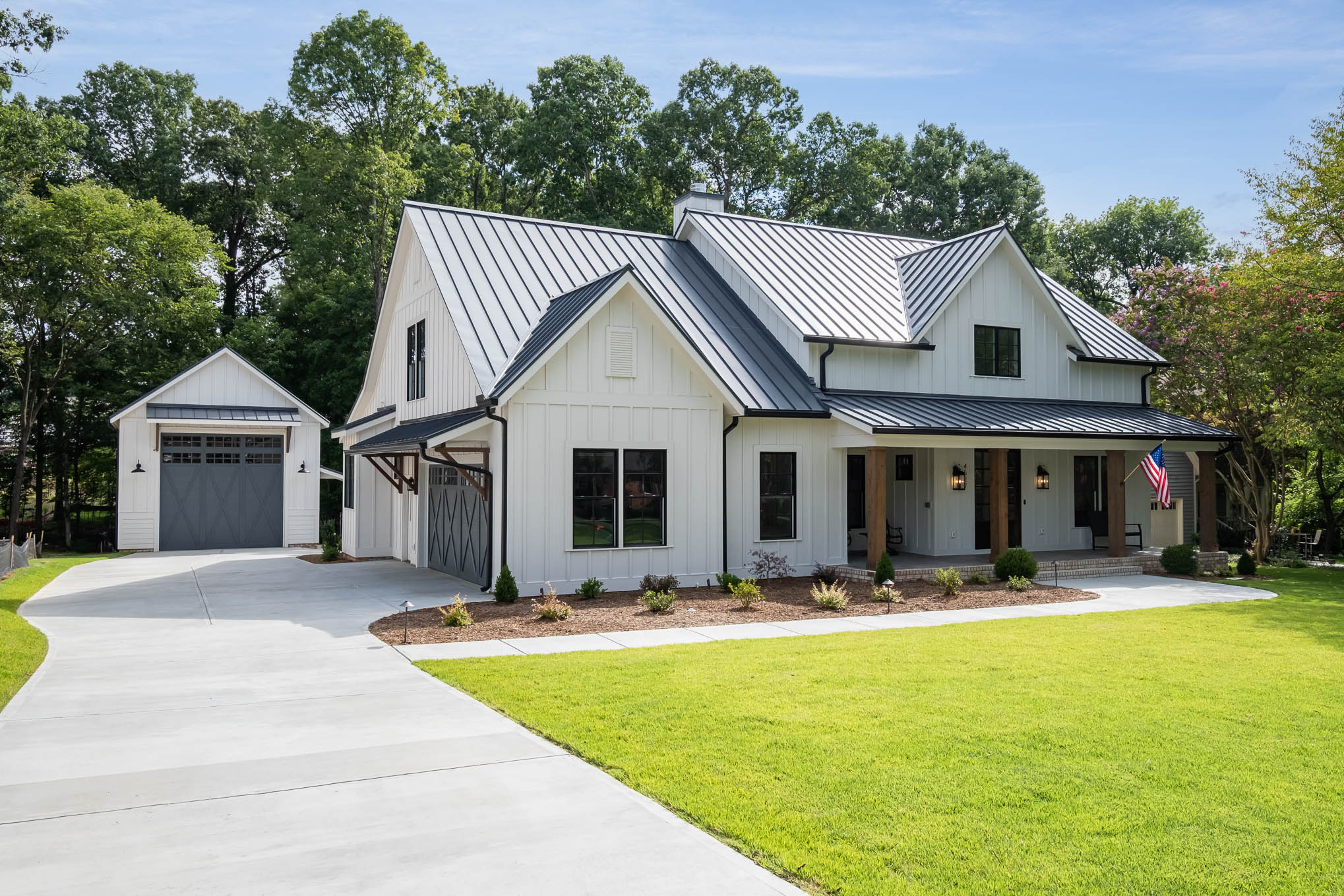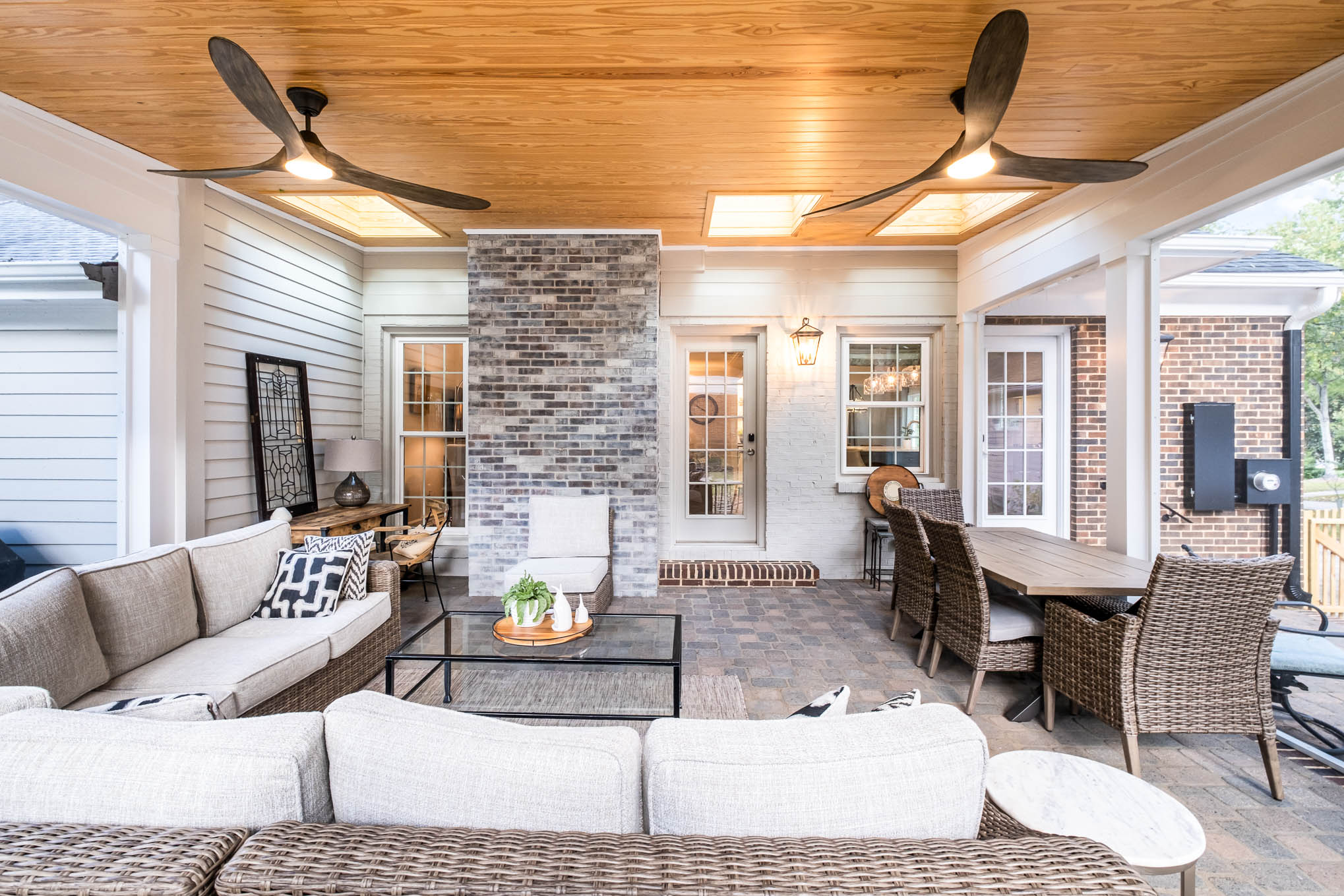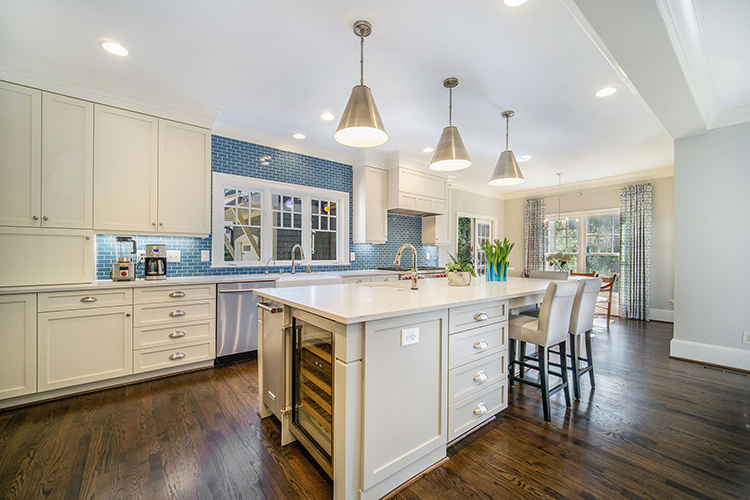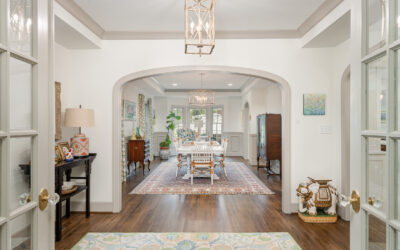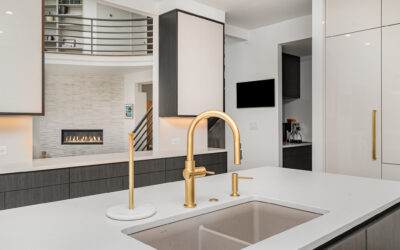You’re constantly tripping over your kids’ bookbags, everyone’s shoes, and your dog’s toys. It makes coming home after a long day not quite so pleasant. Does this sound familiar? Feeling as though you don’t have a proper place for all of your belongings is a key sign that you need to make some adjustments to your living space. The issue is a common concern for many of our clients, especially those with little kids. It also happens to those who begin working from home or have recently invited an aging parent to move in with them. But don’t worry! This doesn’t necessarily mean you need to buy a new house.
If space at home is feeling a little tight lately, read on for some tips about maximizing what you’ve got and making changes when it’s time to adapt:
If you’ve got young children
When you’ve got little kids or teenagers at home, there are a few key components that can help you manage the mess and keep your home feeling peaceful:
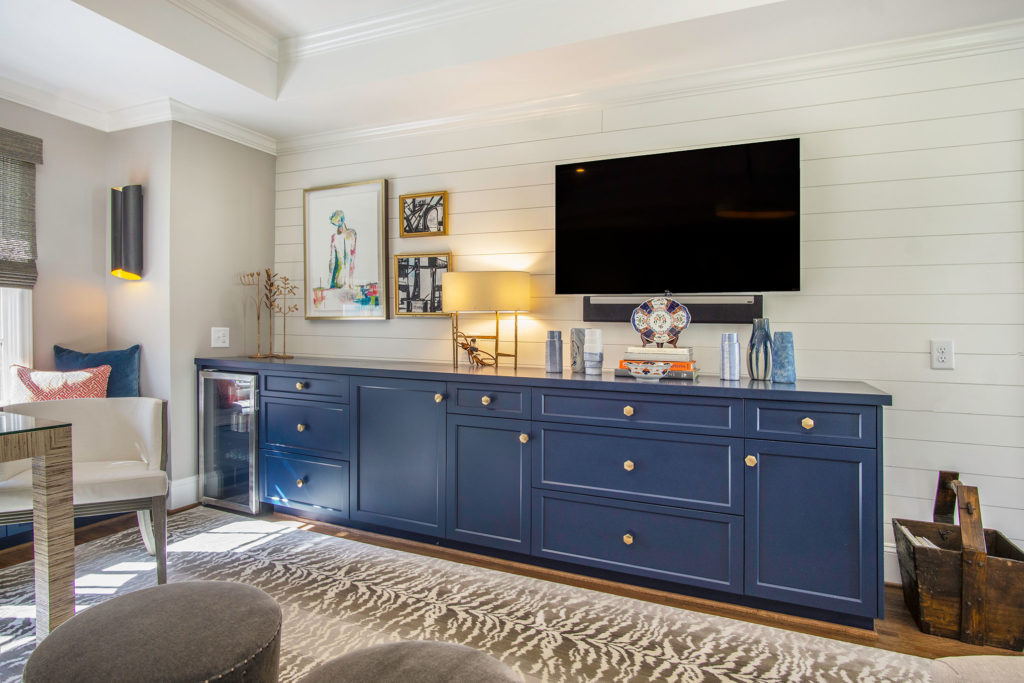
- A designated drop zone: If you’ve got little ones, you’ll definitely want a designated kid zone where toys, books, and other belongings can “live.” A place for everything and everything in its place!
- Living spaces that keep everyone comfortable: I’m designing a loft right now in a large bedroom that two brothers share. They’ve got their beds up above and desks down below. It allows everyone to have their own space for schoolwork and lounging, plus it maximizes the floor space.
- Plenty of storage: When you’ve got kids (and their friends!) coming in and out, your mudroom can quickly turn into a war zone. From shoes to sports equipment, everything should have an easily accessible home, and proper storage ensures this is the case.
If you’re concerned that you simply don’t have enough room to store one more baseball glove or pair of sandals, try thinking vertically. Many of our clients don’t make enough use of their vertical space when it comes to storage. Additionally, if your home is feeling cramped, consider how your furniture arrangement might be playing a role in this problem. Sometimes simply rearranging the living room can make a world of difference when it comes to freeing up desperately needed space.
Must-have features for multigenerational living
If you’ve got Mom or Dad moving in with you, privacy and safety should be of the utmost importance. Here are some ways to make sure this is the case:
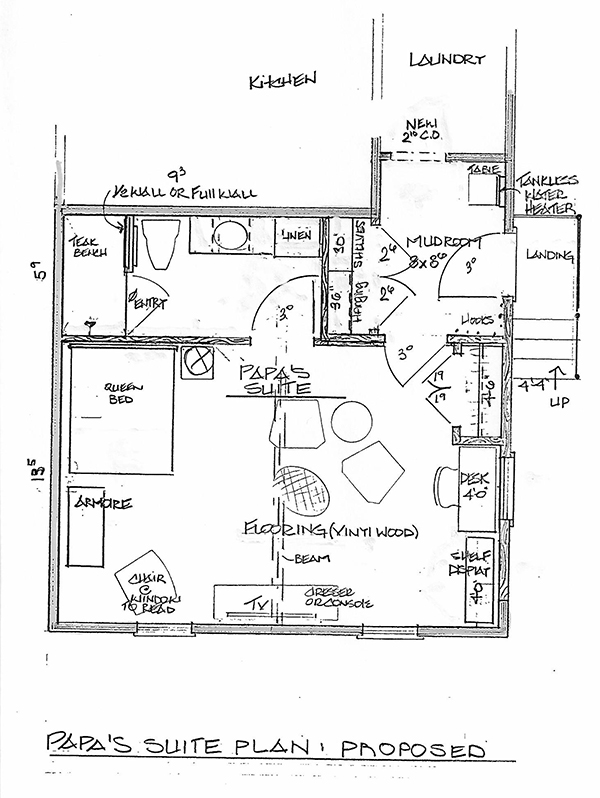
- Add some extras to their area: When Mom or Dad is tired or needs a little separation, this provides a private oasis. I’ve created a number of different options for in-laws over the years. Some of the setups had full-kitchens and bathrooms, while others just have a small kitchenette to allow them to heat up a snack.
- Keep accessibility in mind: As they age, you want the space to remain safe and comfortable for them. This means focusing on flooring material that won’t put them at risk for tripping, wider doorways that allow for walker use, and showers with grab bars.
Even if Mom or Dad is spry right now, create a space that allows them to age comfortably and safely, with their own space to decompress when they need it.
Features families with teenagers will love
When you’ve got teens in the house, there are a few features to consider incorporating into your living space to keep the peace:
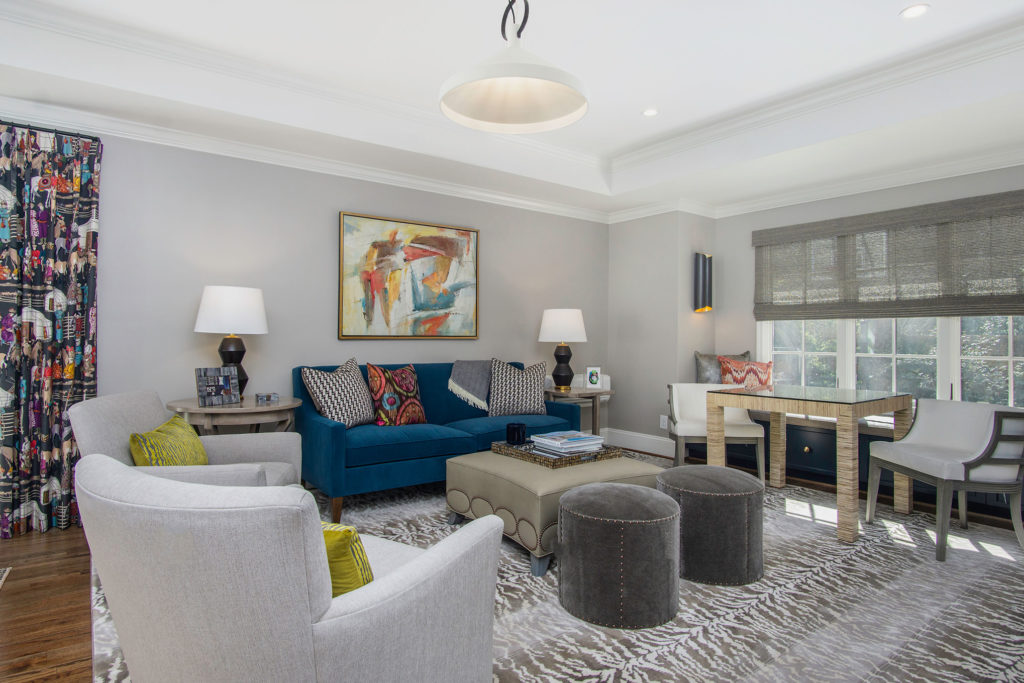
- A bonus room: If you could use more space, consider converting your garage into a bonus room. It’s the perfect place for teens to watch TV and play video games with friends.
- An outdoor living area: Everyone wants their house to be the neighborhood kids’ chosen hangout spot. An outdoor living area that feels open and flows well with the rest of the house makes this possible.
When you’ve got new drivers, you may need to switch up your parking situation. Make sure your garage and driveway can accommodate the family’s cars so you’re not constantly refereeing “you blocked me in!” fights.
So you feel like you’re outgrowing your space, now what?
If some of the points we covered above are resonating with you, schedule a walk-through of your home. This allows us to properly evaluate your options and come up with the most effective plan to get you loving your space once again.



