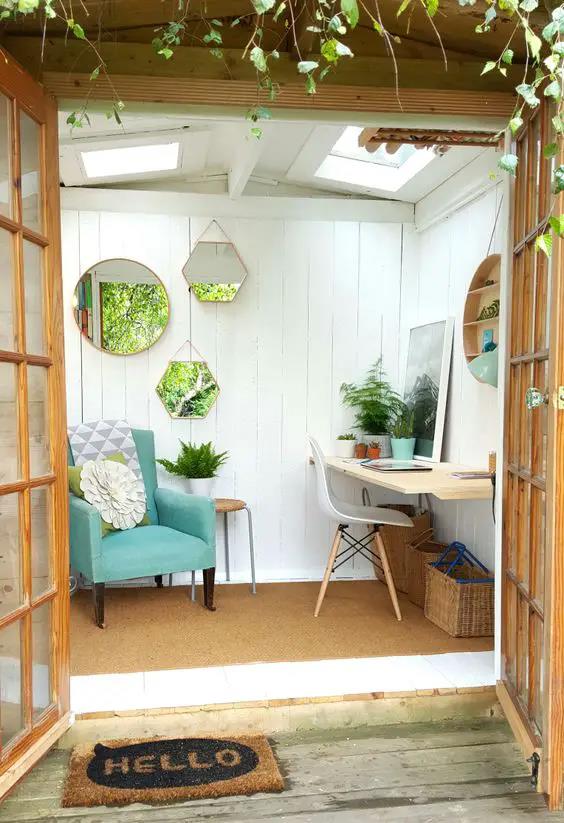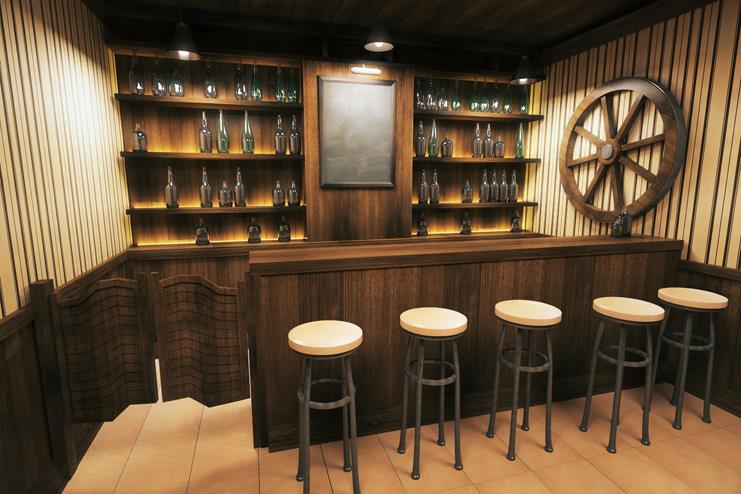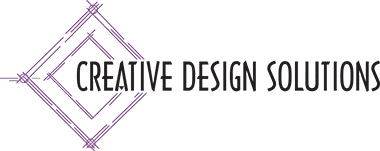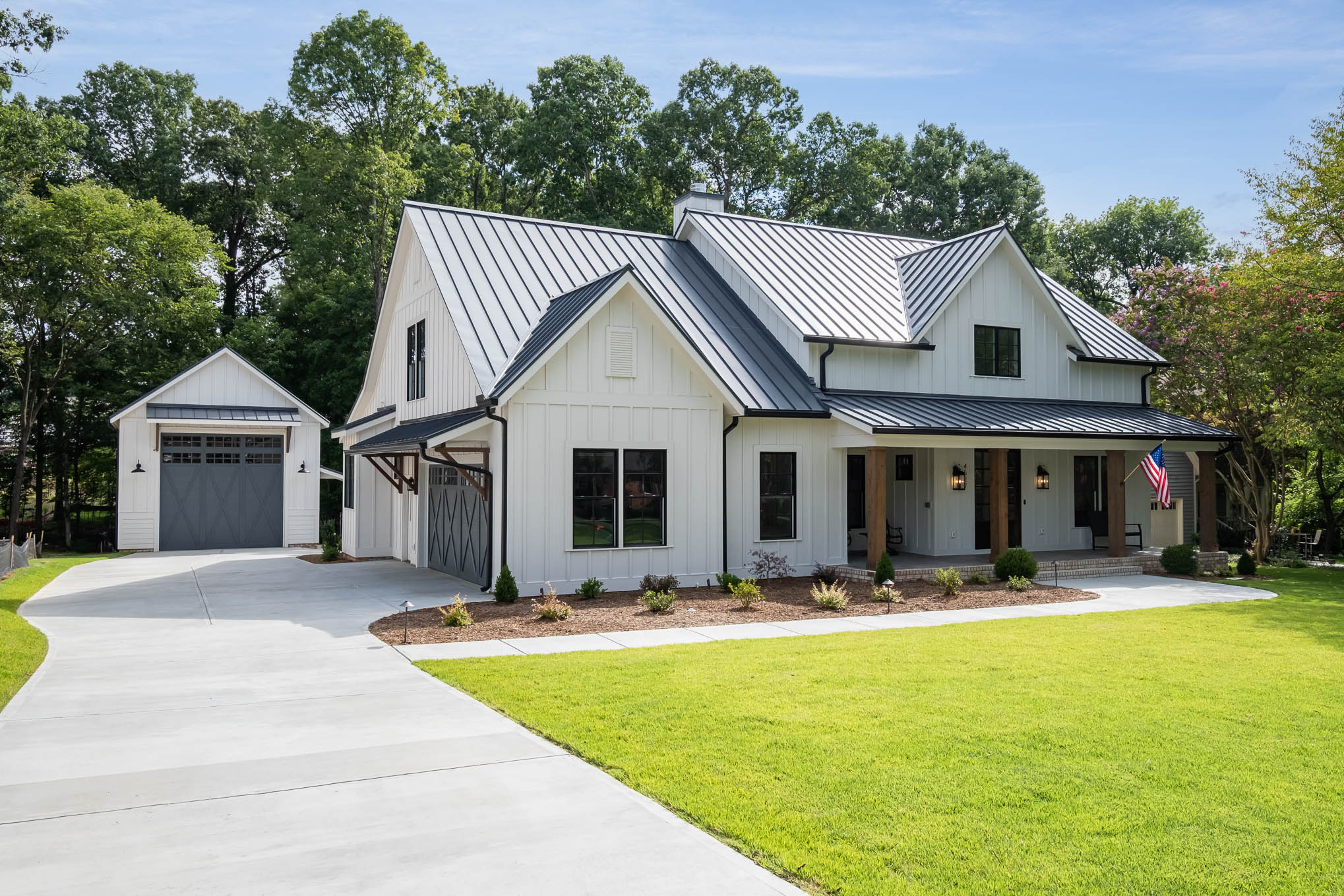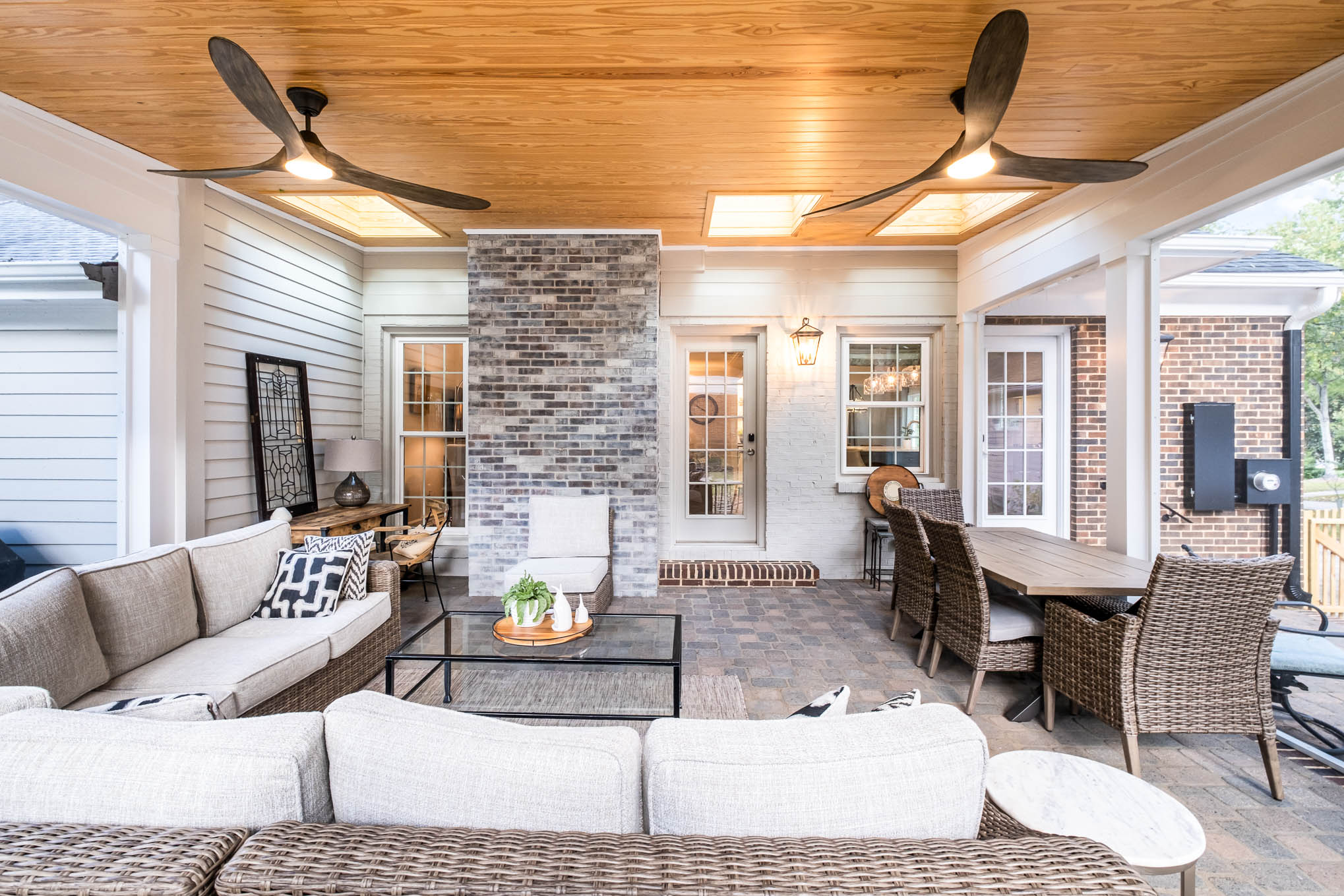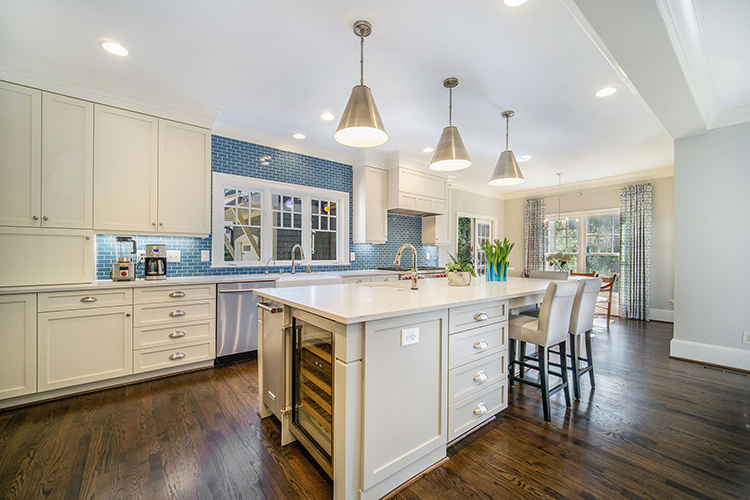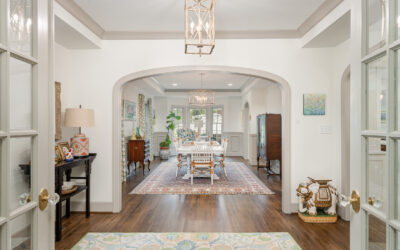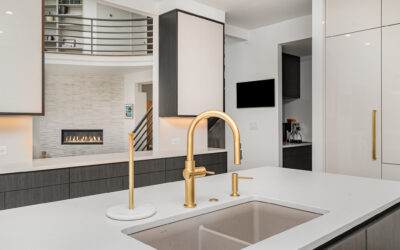We often have homeowners call us saying they are torn between staying in their home and remodeling or simply selling and finding another home that functions better for them. With the rising home market prices in Charlotte and interest rate hikes, buying isn’t always the ideal option for many of our clients.
We strive to find creative remodeling solutions that help our clients maximize the function of their home. Many of our solutions are options that the homeowners never considered. So many of us get stuck in the mindset that a room is supposed to be what it’s called on the floor plan. A perfect example is the formal dining room. Homeowners often have a large formal dining room that is rarely used except for family gatherings once or twice a year. Why not turn that space into a much-needed home office? Or playroom? It’s close to the other main living areas of the house and parents can keep a close eye on the kids as they play. If sound control is a concern, we suggest adding glass doors to add some privacy to the space, while still allowing light into the room.
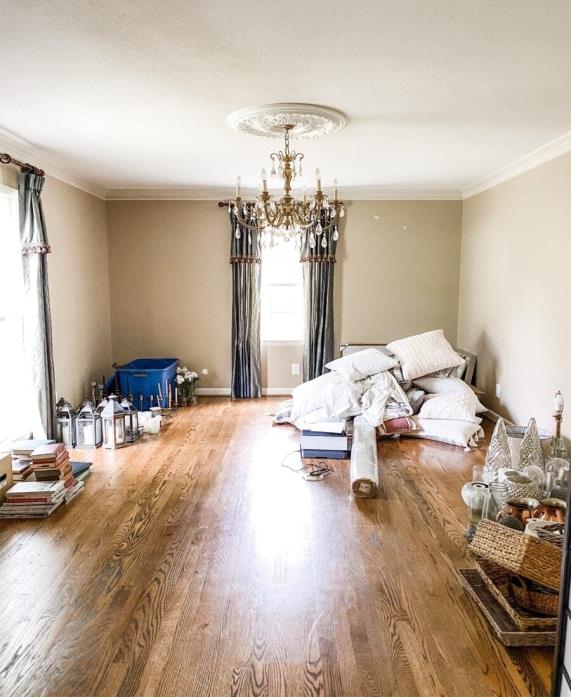
Before
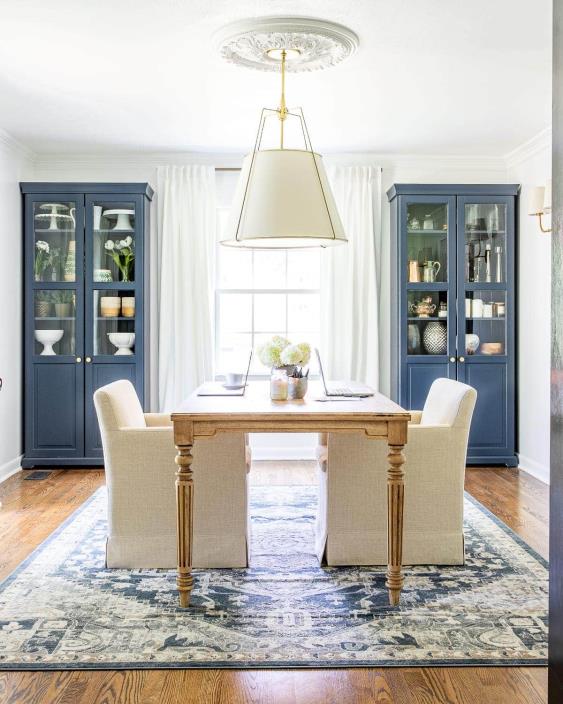
After
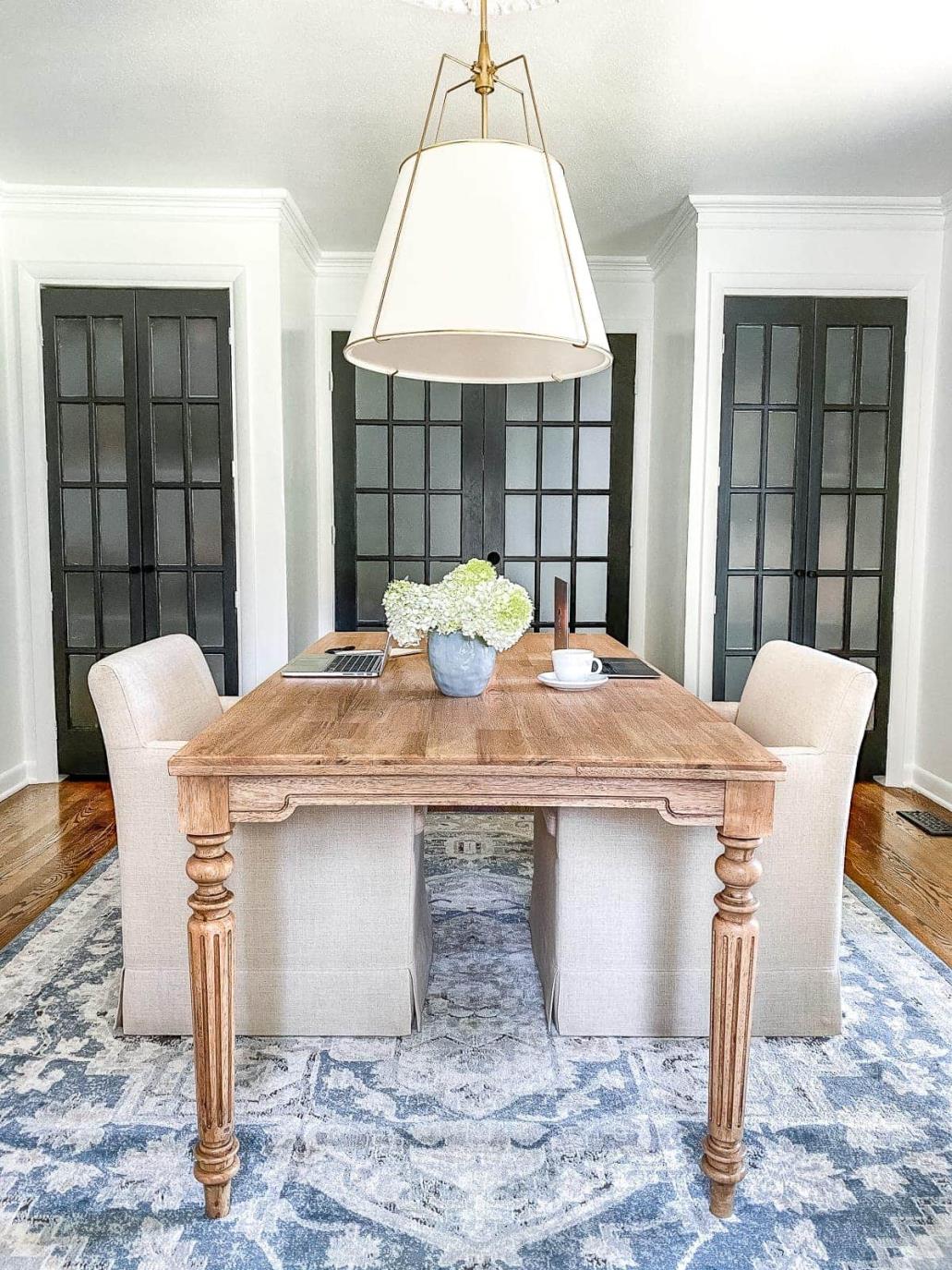
Screened porches can easily be walled in and rebuilt to add additional heated footage to a home. This creates the perfect flex space to use as yoga and workout space, art studio, additional TV lounge or office.
Extra closets. Is there such a thing? Apparently, the answer is yes! We’ve had clients ask to transform extra closet space into a small desk/office area, wine cellar and even an infrared sauna.
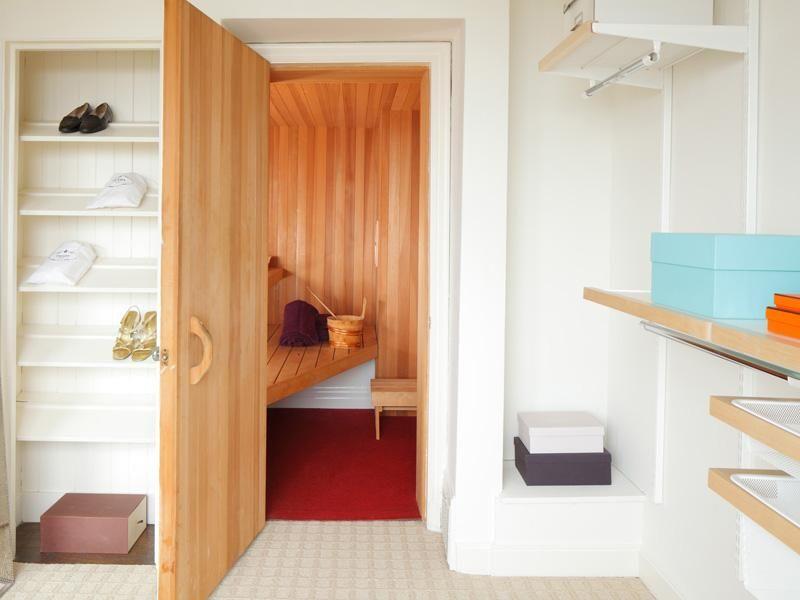
Home gyms have become increasingly popular since the covid days and many homeowners have transformed unused rooms and storage spaces into a mini-home gym. It all depends on what equipment you use. Sometimes all it takes in a mirror, a set of weights and Peloton bike and you’re all set!
In the below plans, you’ll see where we transformed an existing foyer into the gym space for our clients. Heather redesigned the front entry by moving the door over and adding a new landing. The existing foyer space was large but mostly unused because it was on a different level than the main floor of the house. This solution created a more inviting entry and added curb appeal, while also allowing the homeowners to gain a much-need home gym and office.

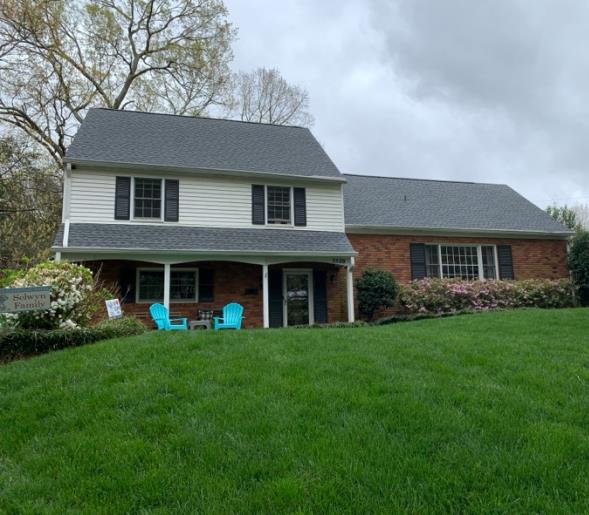
Before
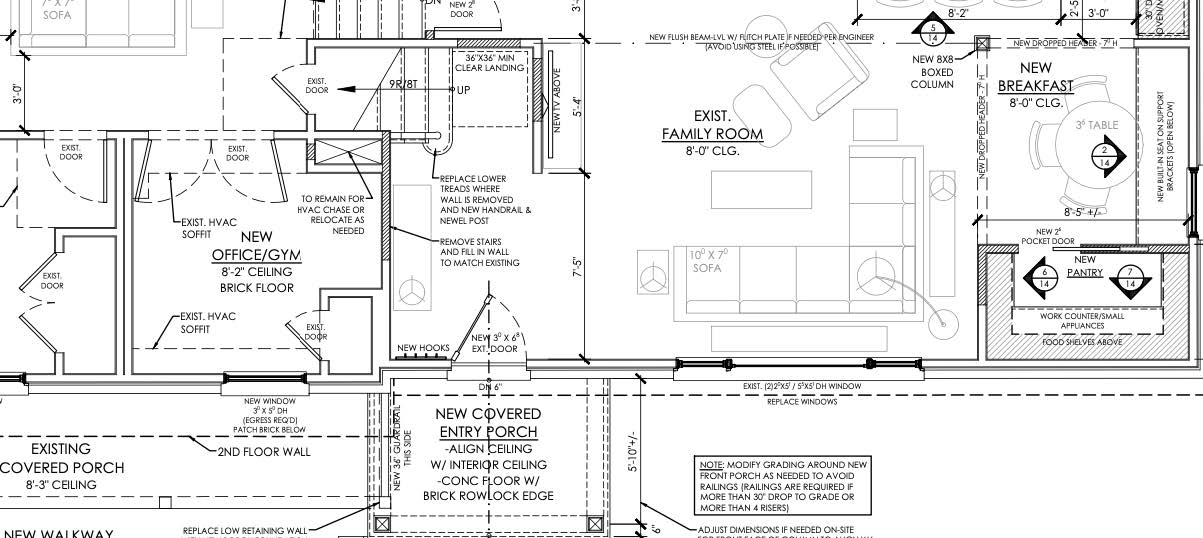

After
Attic space is another untapped area for innovation. We’ve had clients turn unused attic space into home offices, bonus rooms, and bunk rooms. While this is an excellent way to gain additional square footage in your home, this can be a more expensive route if your design requires the need to add a new set of stairs. Heather designed the below attic floor plan to allow the space to grow along with the children. The bonus room has a built-in bed and dresser and large closet so that it can serve as a future guest room or teenage bedroom area.
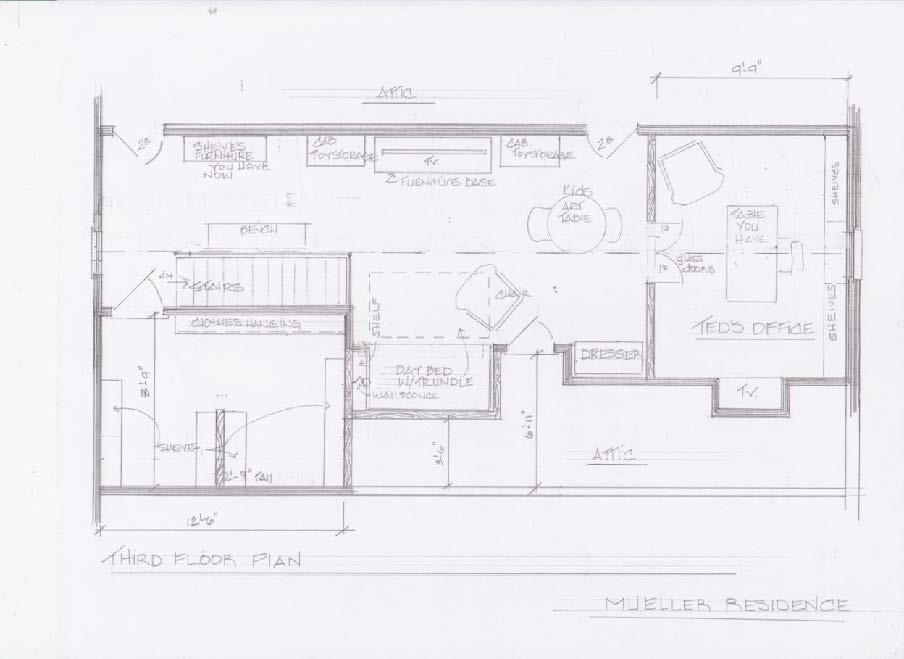
Are you using your carport? You can convert an existing carport into heated square footage. Many clients have moved their laundry and mudroom space into this area and added an extra bathroom and bedroom. If you have a backyard pool, adding a pool bathroom is a great use of space in this area because of its location and connection to the backyard and outdoor living areas.
Speaking of the backyard, do you have an extra shed that can be converted into an office or a quiet lounge space? It’s fairly easy to have an electrician come out and run electricity to your shed for lighting, heating and cooling purposes. The terms Man Cave and She-Shed became mainstream during Covid when homeowners got creative with the need for additional spaces away from the rest of the family. These spaces aren’t meant to be large but that doesn’t mean you need to go small with the décor. Have fun with the interior and use indoor-outdoor fabrics and materials to keep it worry-free! We’ve seen everything from fancy office spaces, bourbon and wine bars and music rooms in backyards all over Charlotte. The possibilities are endless!
We encourage you to start looking at your spaces from a different perspective and really think about how you can help your home reach its full potential in terms of functionality. If you have a space conversion idea and you’re ready to take the next step, give us a call or email and let us assist you with the design plan!
