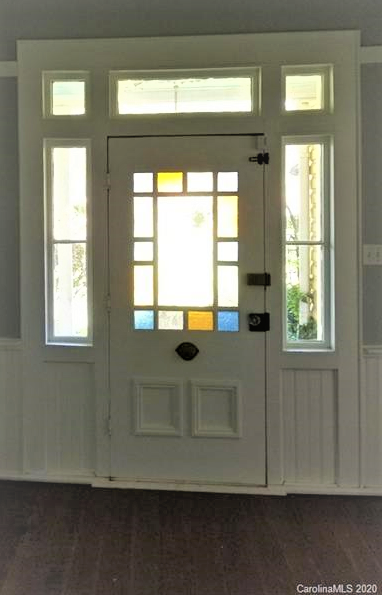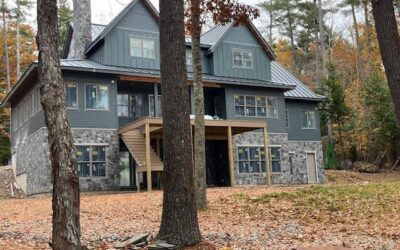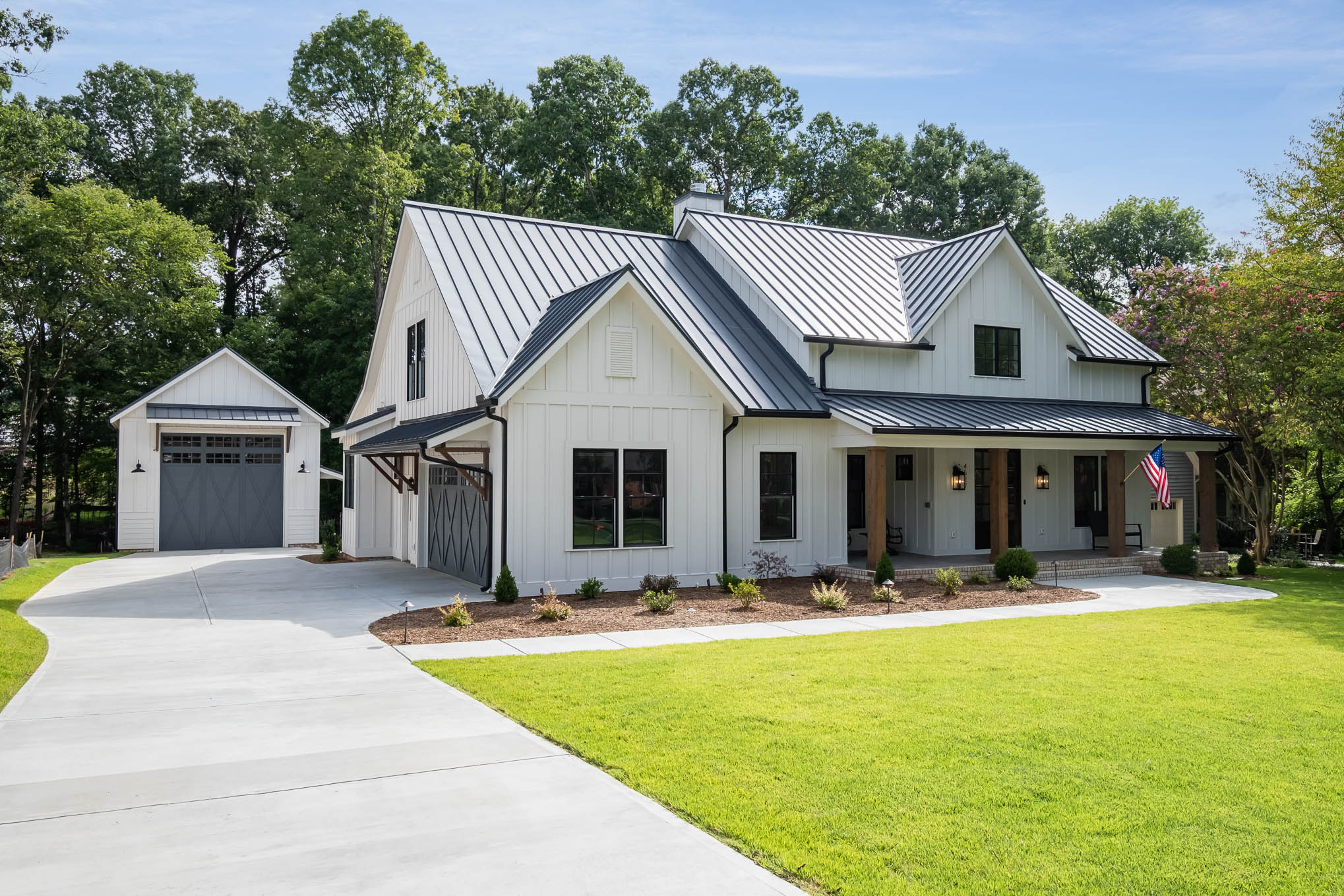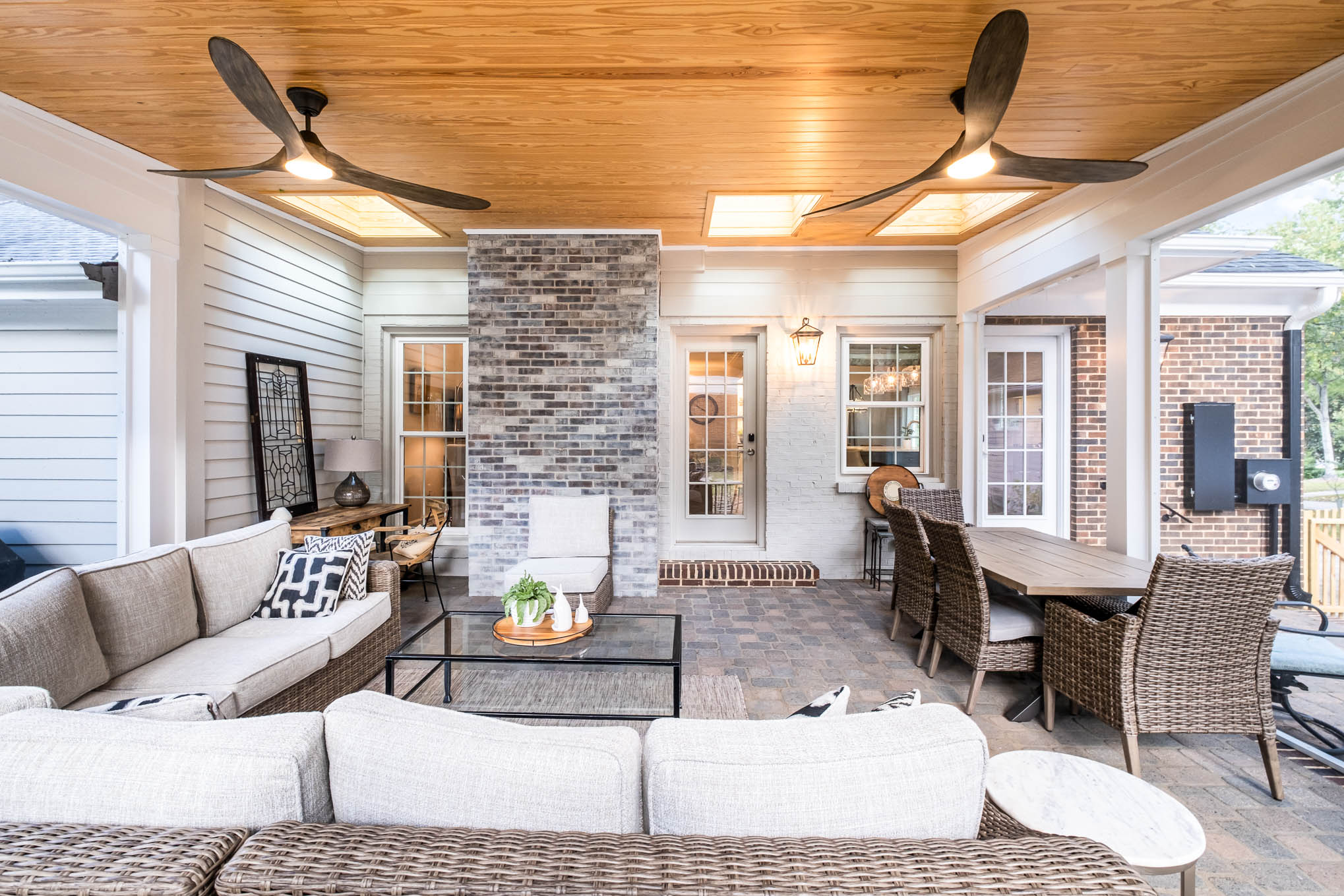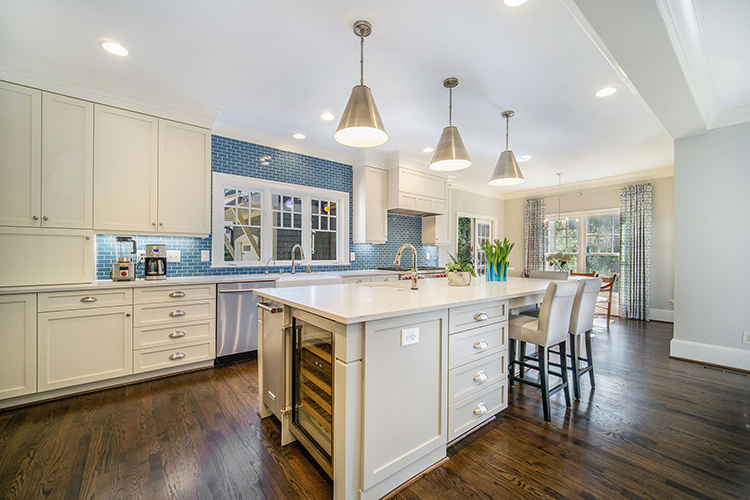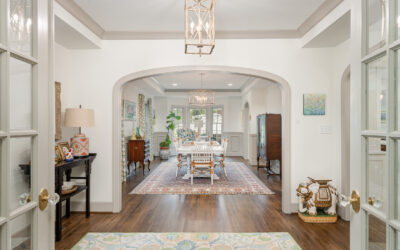Heather’s Tip:
I absolutely love historic homes! The charm, the details and all the nooks and crannies make me so happy! I recently did a walk- through of a historic house built in 1895 and listed on the National Register of Historic Places. The house’s history even had a murder story from the early 1920’s! While, it was certainly in need of some repairs, it still maintained its charm with stained glass accents, original flooring and trim details that you just don’t see in newer homes. Purchasing and caring for a historic home is no small undertaking. We have worked with several clients over the years on the refurbishing of their historic homes and have put together some quick facts to help serve as a guide for anyone considering this task
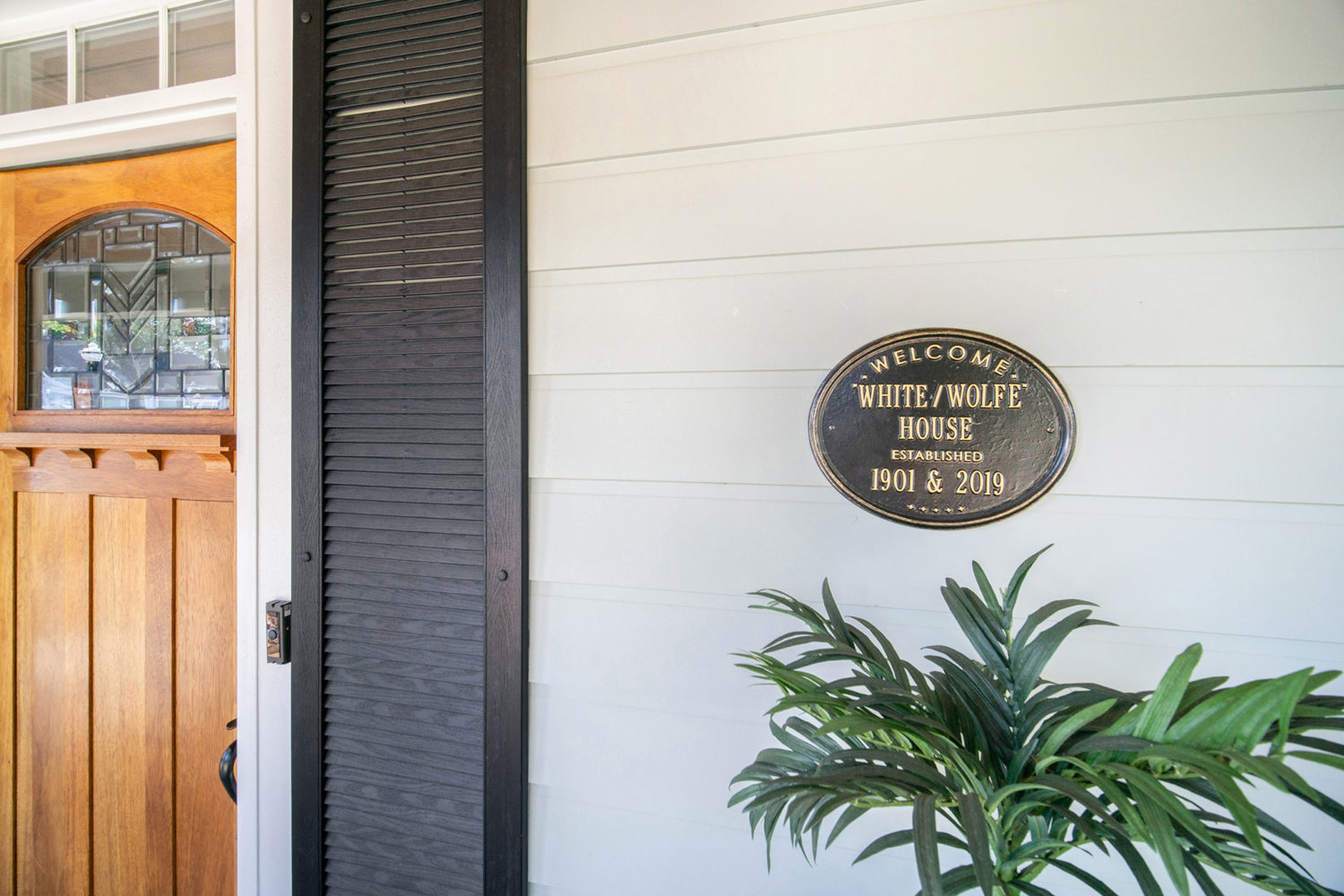
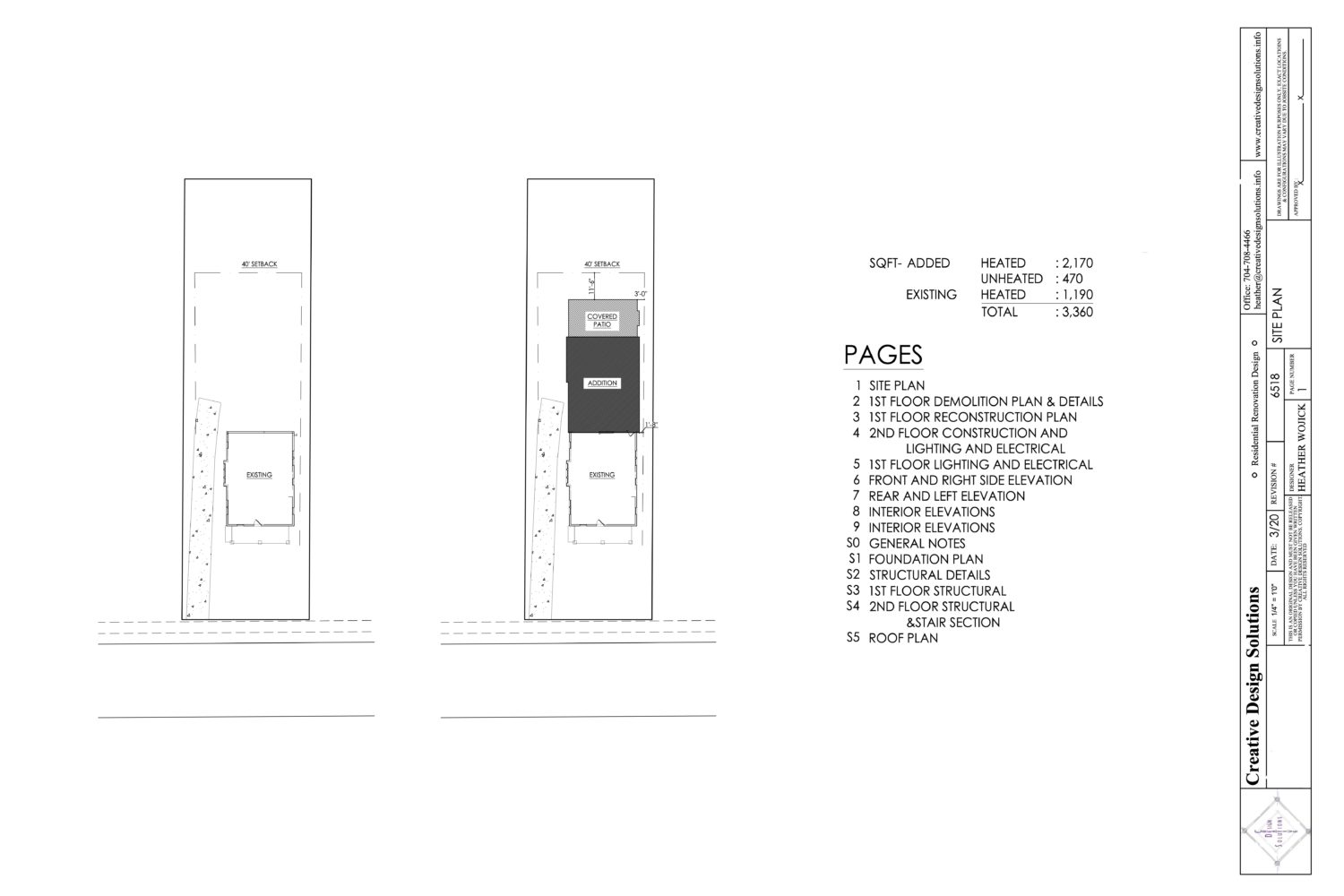
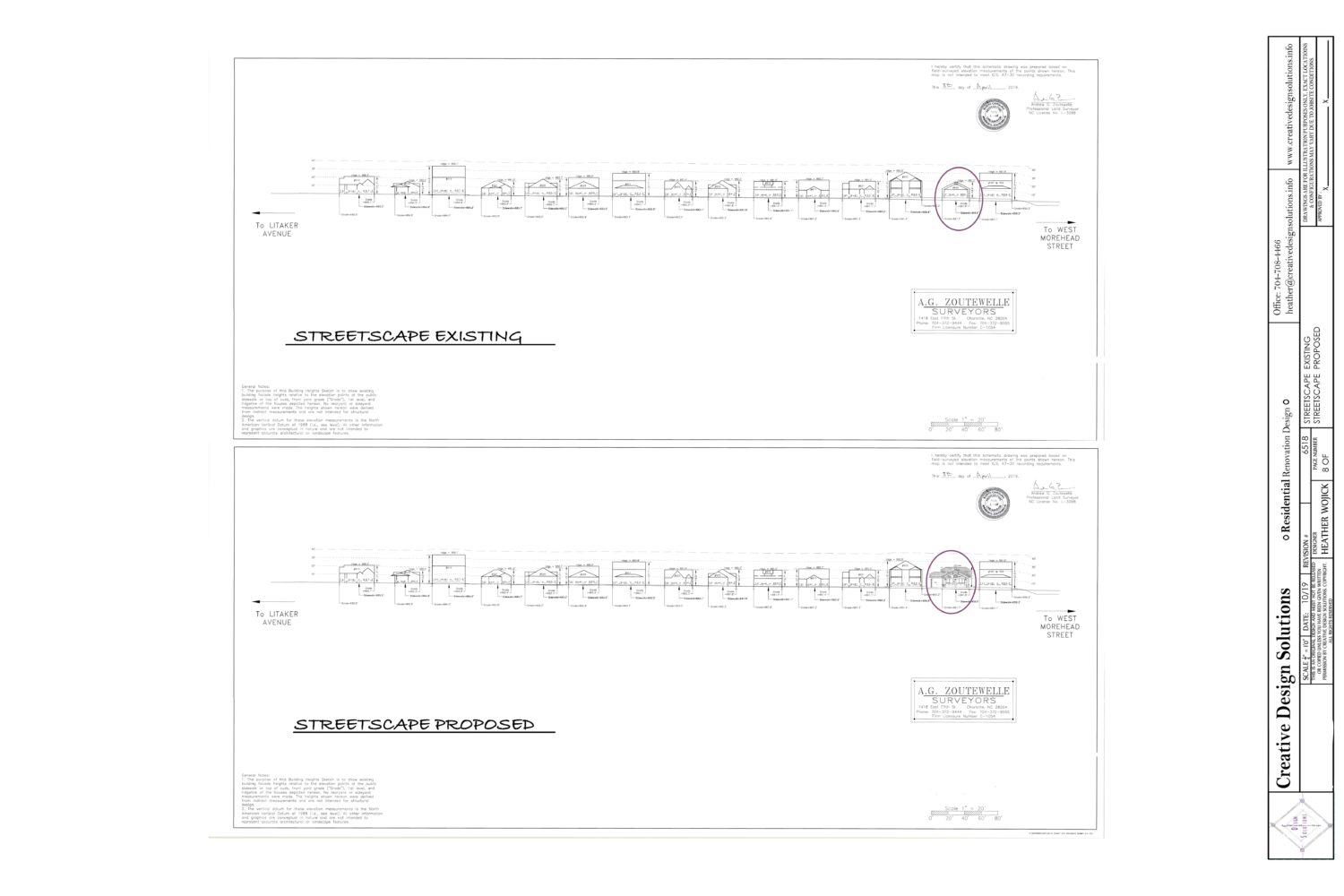
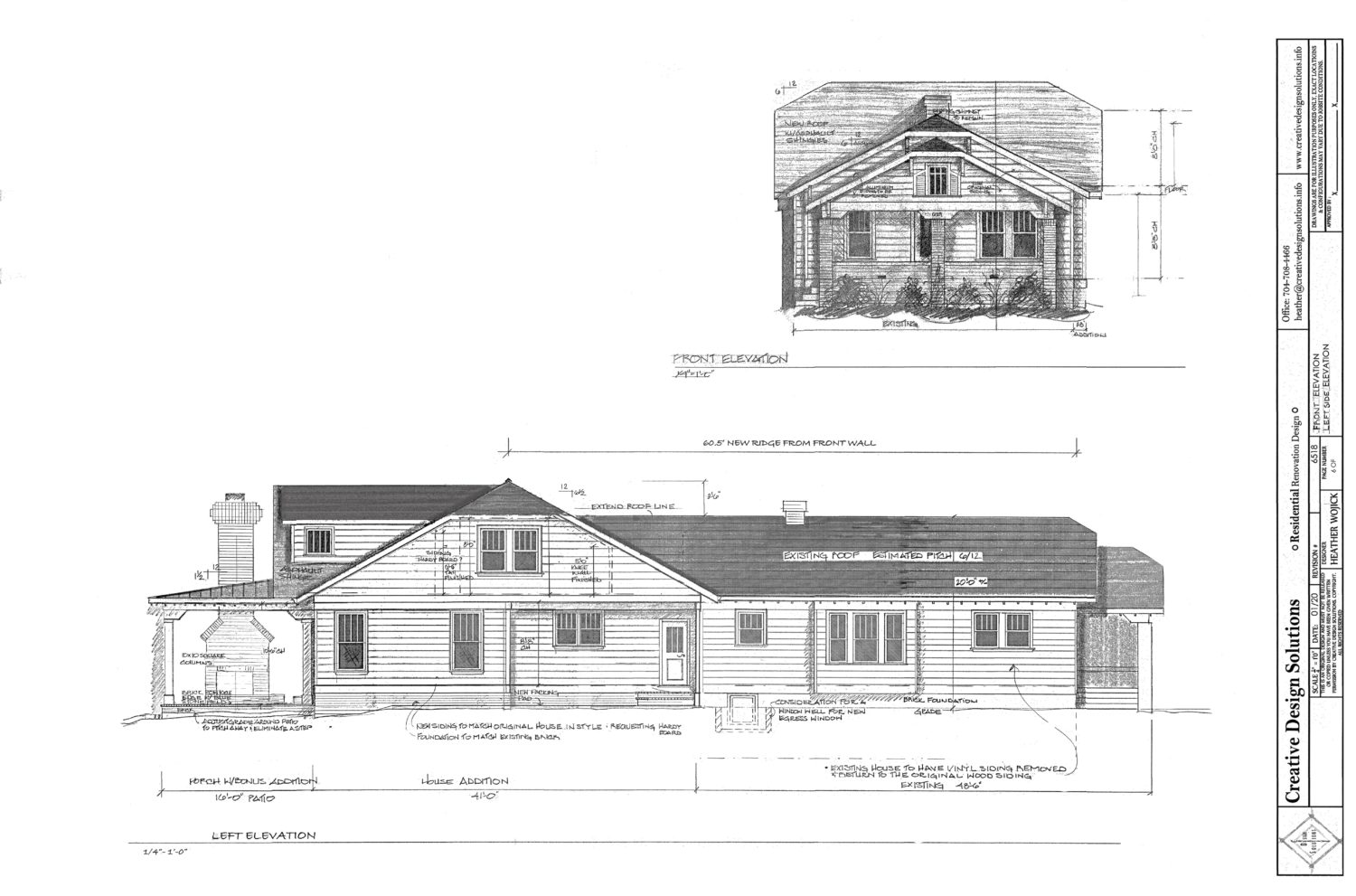
- Meet with a home designer or architect to draft the conceptual drawings.
- Finalize all modifications, architectural details, exterior color palette, drawings and photos.
- Schedule a meeting with someone at the HDC to review your project.
- Go online and upload all the documents to the Accela Citizen Access Portal and pay the fees.
- Wait to be added to the planning department’s monthly meeting schedule.
- Homeowner and designer attend the meeting and present the project.
- The board decides to pass or fail the project and suggests any revisions due to restrictions.
