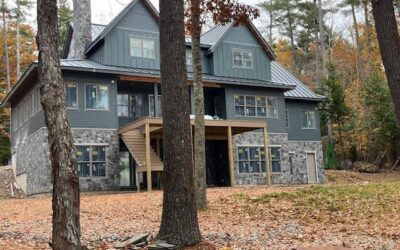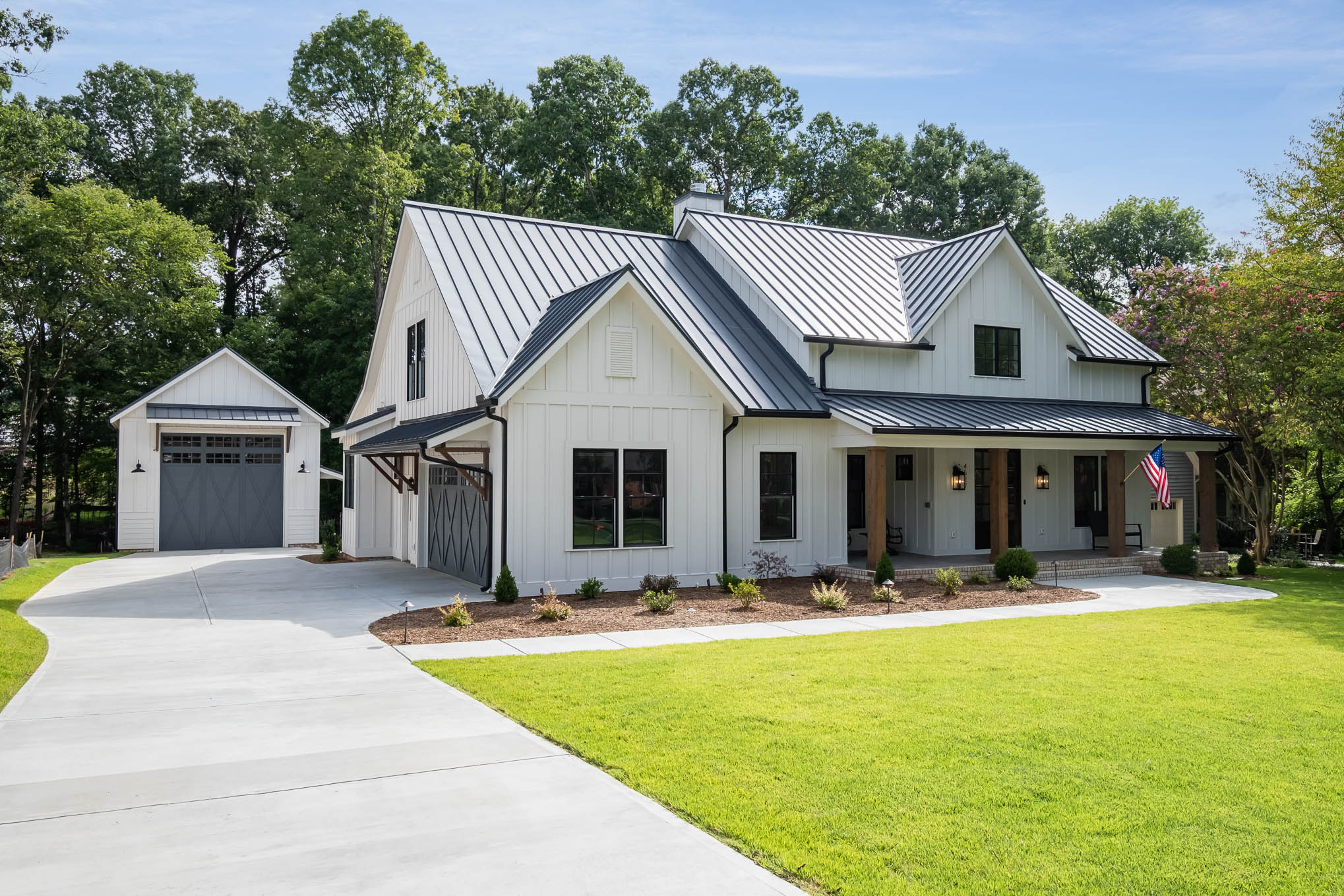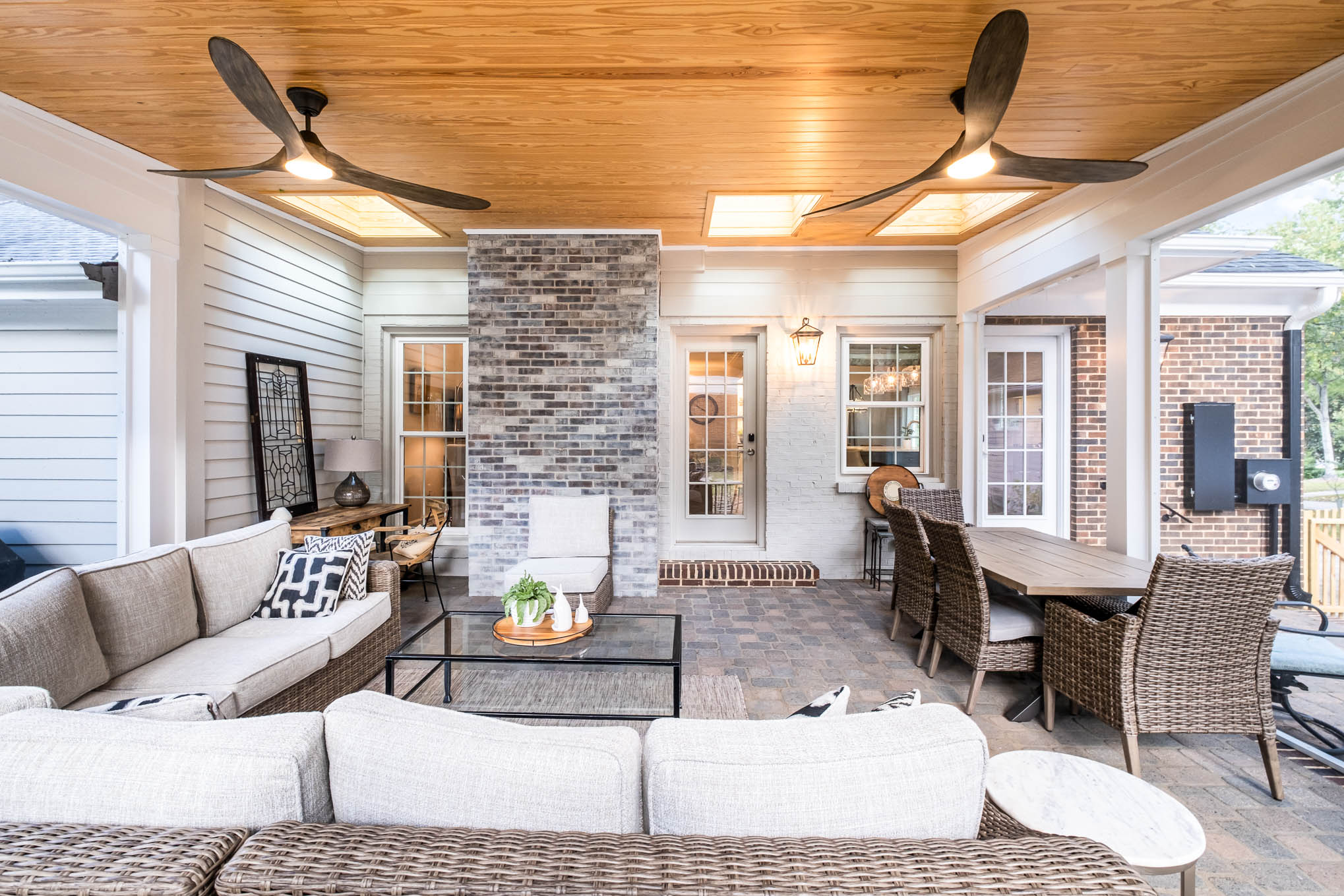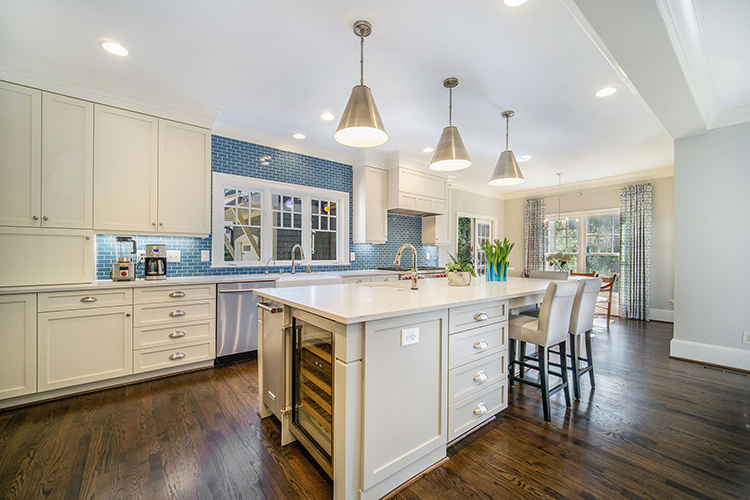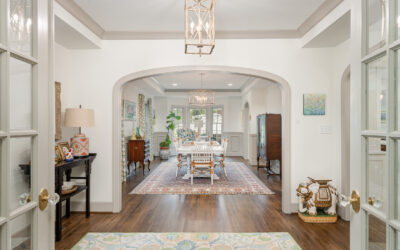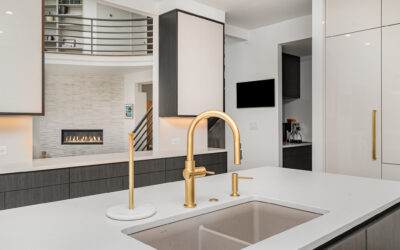When people think of a home remodeling project, typically their minds jump straight to kitchen and bathroom remodels. While we certainly handle plenty of those types of projects at Creative Design Solutions, we also realize that there are plenty of other areas in your home that may benefit from a remodel or redesign.
We firmly believe that no project is too small. Our only goal is to help you make your space as efficient and useful as possible for your lifestyle.
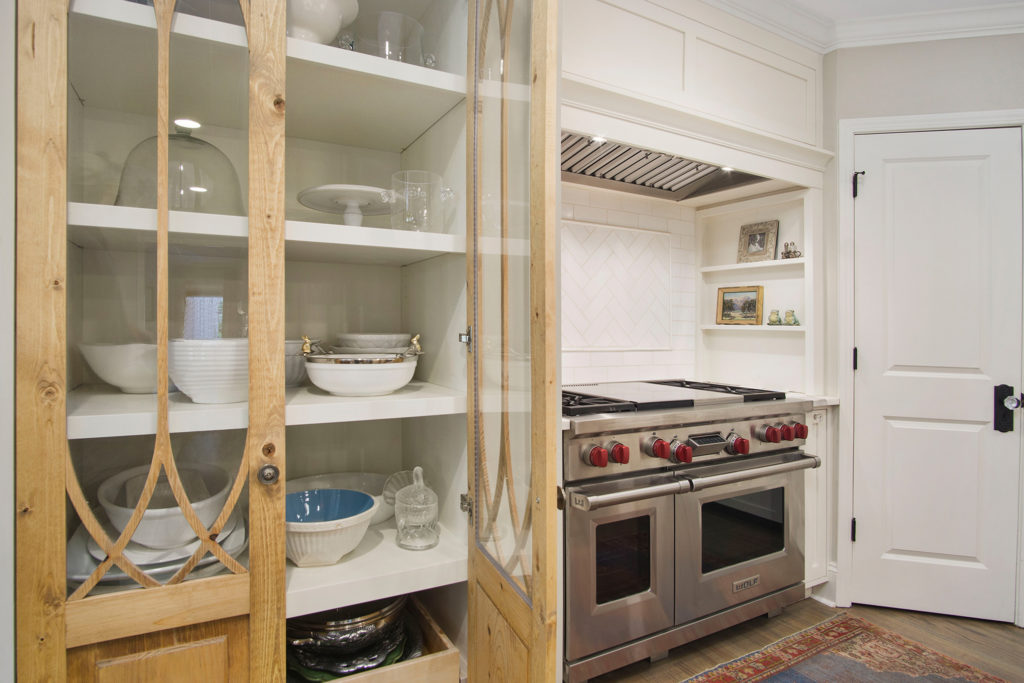
Reimagining Your Kitchen
Let’s say, for example, that you bought a home that was recently renovated. You loved it when you bought it, but now that you’ve lived in it for a while, you feel like something is a little off. Maybe your kitchen is gorgeous, but you realized after moving in that you don’t have enough space for food storage, or you can’t store your pots and pans near your cooktop.
In that type of situation, you certainly wouldn’t need to start from scratch with a full kitchen remodel. But if you have the budget to work with a designer, we can visit your home for a consultation to figure out what specifically isn’t working and come up with a creative design solution to resolve the issue.
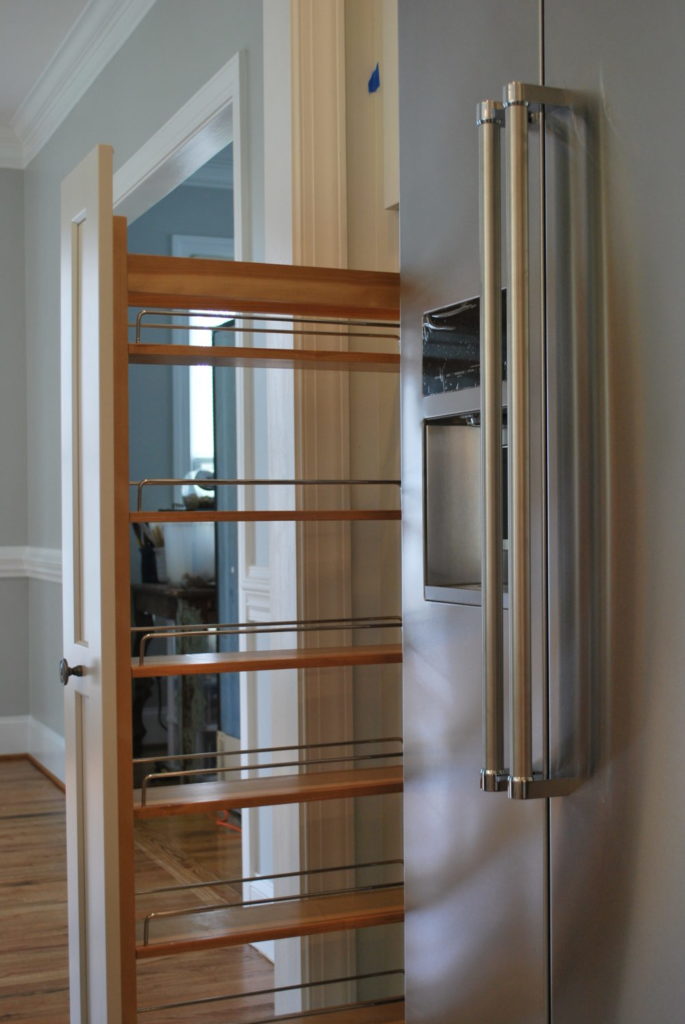
Redesigning Your Pantry
Another “small” project clients often reach out about is their pantry. Typically, they’ve just got a standard pantry that their home came with or that they built themselves, but they realize that they’re not making the best use of the space for storage. We can help them design a pantry with adjustable shelves and drawers that fully utilizes the height of the space — even if you can’t reach the items on that top shelf every day, you can still store items up there that you use periodically, rather than wasting cabinet space to store them.
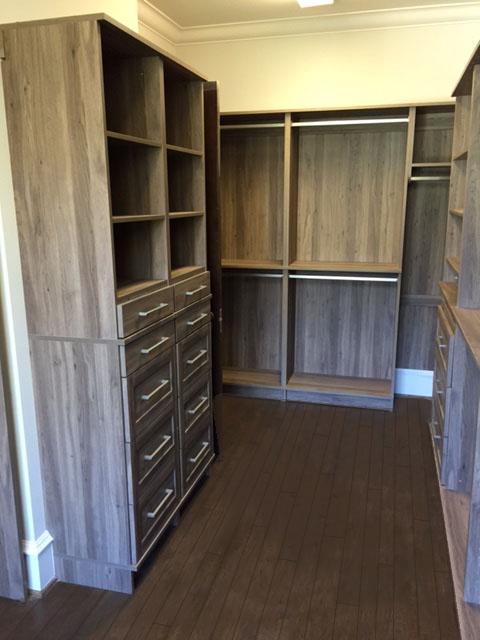
Remodeling Your Laundry Room, Walk-In Closets & More
Laundry rooms are another part of the home that people often ask us to help them with. It’s typically one of the smaller rooms in the home, so the use of space has to be very intentional in order to store detergents, dryer sheets, irons, ironing boards, steamers, hangers, and more. Some people might not think to call a designer to help them with this type of project, since it’s on the smaller side — but there so much value in working with a designer who can see the bigger picture from an outsider’s perspective and truly maximize the efficiency of the space.
The same goes for walk-in closets, mud rooms, powder rooms, front porches, garages, and more.
A quarter of the time, we don’t even need to move walls or doors to redesign your space to fit your needs — we’re just working on interior reorganization and space planning within the existing wall locations. If working with a designer can double the size of your storage space, it makes your investment totally worth it, because you can double the size of your space without structurally changing anything.
Are you ready to set up an initial meeting to discuss all of the above?
What changes could make your home more efficient and useful for your daily life? Call 704-708-4466 to set up an initial consultation to discuss any spatial challenges you’ve been experiencing, and we can talk about how to resolve them. We will spend about an hour talking with you about your goals for the project before we both decide, together, to move forward with the project.



