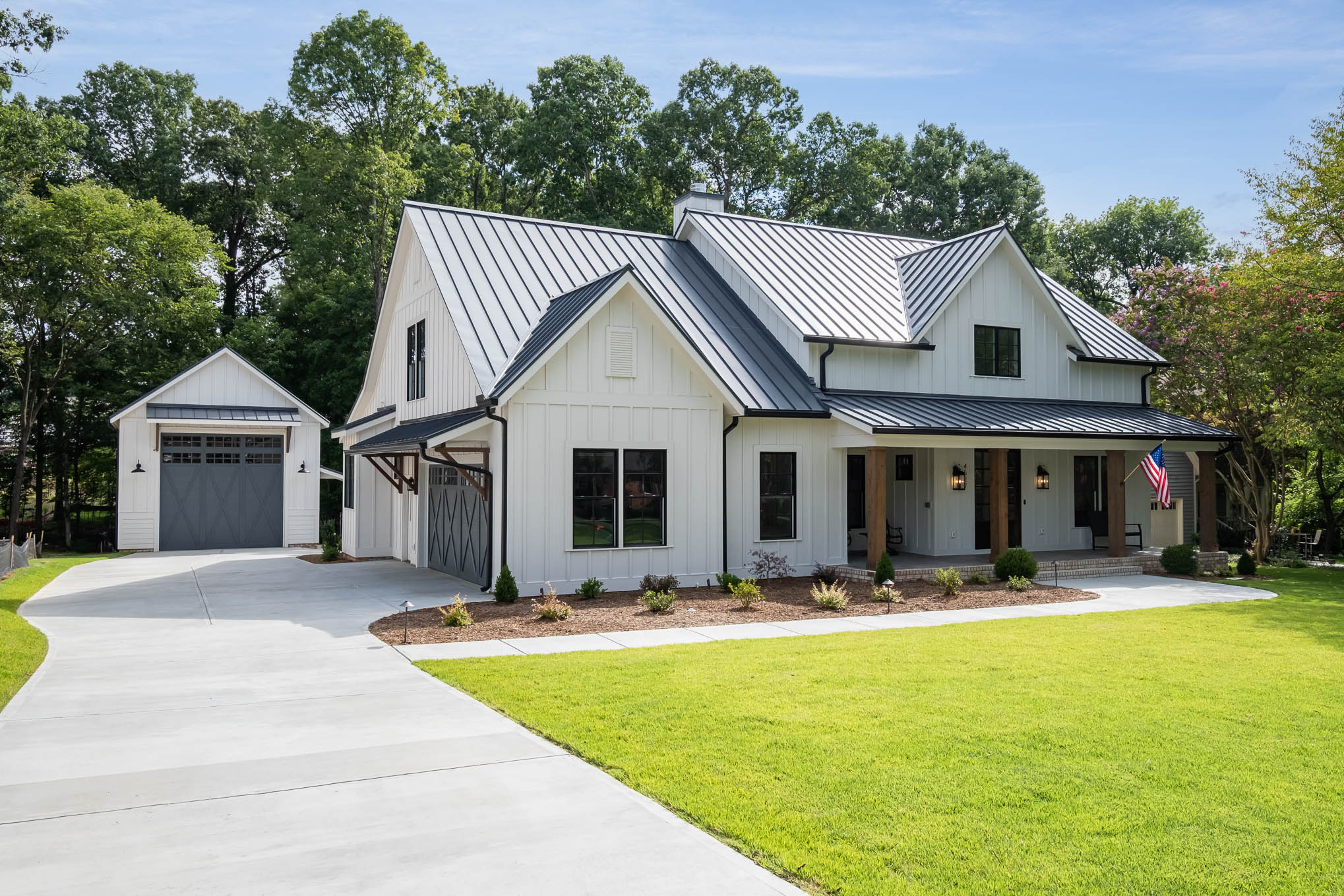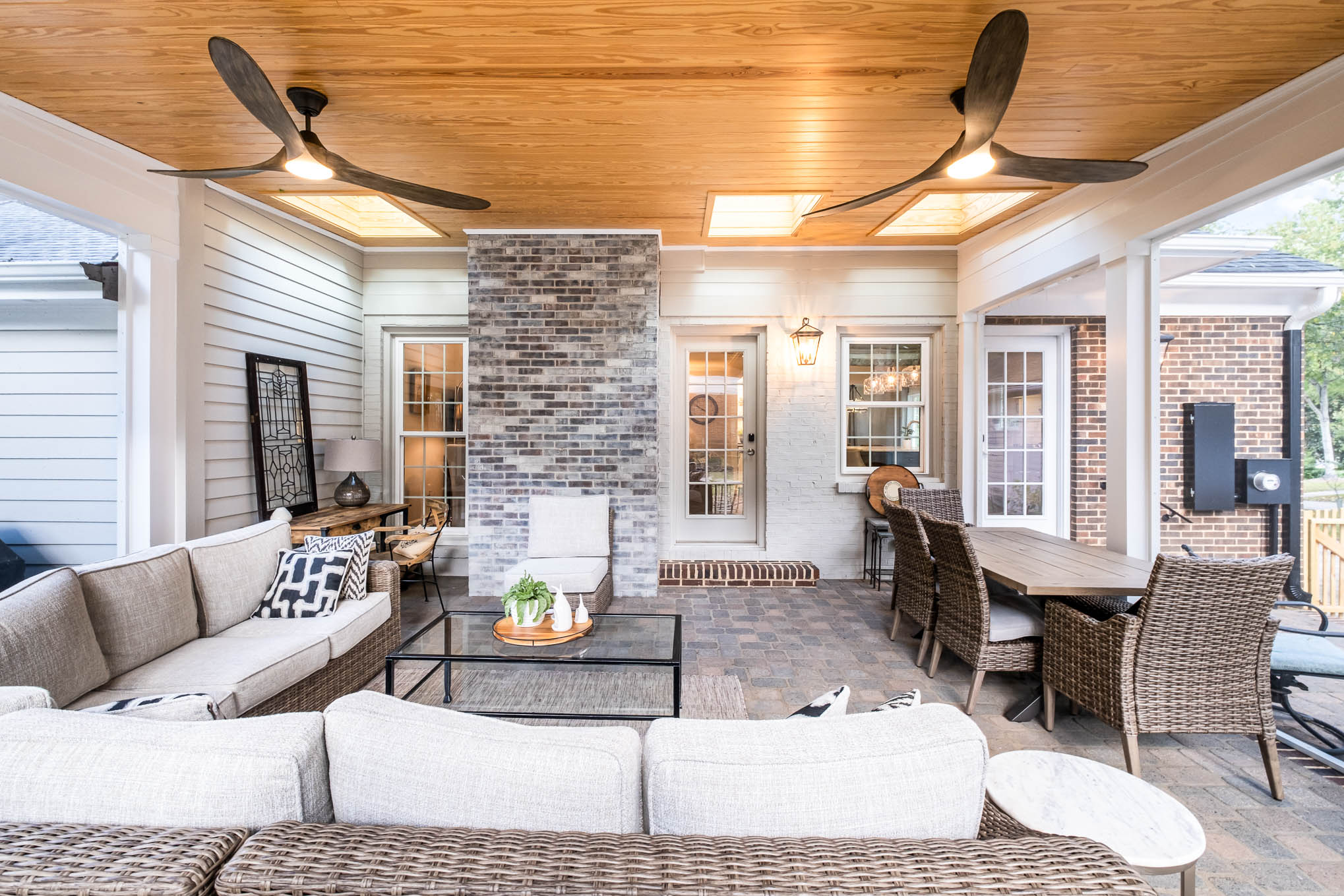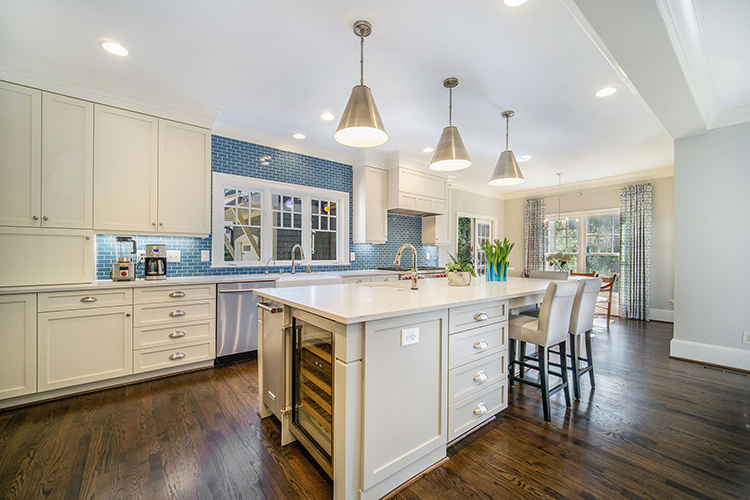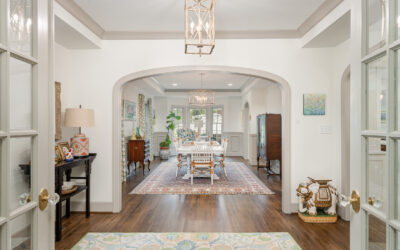Heather’s Tip:
Are you feeling “stuck” at home? It’s the dregs of winter, we’ve all been spending way too much time indoors at home and the excitement of DIY projects has faded. What’s a good solution? I always tell my clients to rethink your spaces. Especially if something is not being used. Perfect example- we had a foosball table in the front room that was used about 10 times total over the year. We sold it and bought a pool table to replace it. It was a game changer! (pun intended!) For some reason, that’s all it took for everyone to start using that room. We put a record player in there too. Now family time is more fun with games of pool and music. Not a bad way to get through the dark and cold days of winter. While this isn’t exactly a home design trend, game tables in general are big sellers this year. The trends definitely seem to be taking what you have…and enhancing it. Let’s take a look at what else is popular for 2021.
Keeping Room:
In colonial times, houses usually had a fireplace or wood-burning stove in the kitchen that heated the entire house; this room was built onto the kitchen, and the family would sleep there during the winter months to be closer to the heat source.
This space has evolved into an additional common area in a house, usually next to the kitchen. It is also sometimes referred to as a “flex room”. Some clients put a small sofa and table in here, while others use the space for the kids’ craft table and toys.
Carriage House:
The original carriage houses were popular in the Northeastern United States. These two-story structures housed the horses and their gear downstairs and the stableman lived above them on an upper floor. This floor typically had a bathroom, small kitchen and sleeping area.
The carriage houses we design today are either updates on the old structures or new homes built in the style of a carriage house. It’s very common to see carriage houses renovated as garages with a bonus room above or an in-law suite. This has been one of our most popular client requests for the past several years.
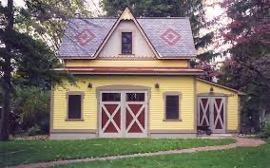
Sellers often include “carriage house” in their listing information because it can be a selling point. An extra space that potential buyers can transform into a home office, spare bedroom or exercise room is very enticing!
Butler’s Pantry:
A scullery, also known as a butler’s pantry, was a separate room in large homes, and traditionally was used for storage and cleaning of silver. It is also a dedicated space for numerous sets of china, and large serving dishes like platters, tureens, and coffee urns that are often used for entertaining.
To protect these heirlooms from theft, a butler would keep the cabinets under lock and key. Some butlers even slept in this room! Which is why it’s referred to as the Butler’s Pantry.
Today, butler’s pantries are located just off the kitchen or dining room and are used as staging areas for serving meals, and as a storage space. In a butler’s pantry, you’ll commonly find a countertop and cabinets for keeping serving pieces, tableware, wine glasses, table linens, candles, and other items for the dining room. Upgrades in this space can include a dishwasher, small refrigerator, or sink.
Vestibule or Foyer:
Foyer originally was a term in French that referred to the room where actors waited when they were not on stage. Today, a foyer is a large entrance to a building or home. The bigger and fancier a mansion, office or apartment building is, the bigger and more ornate the foyer will likely be.
A foyer in a residence is usually a small area behind a front door that separates a home’s main rooms from the outside of the house. Often, a foyer will contain a stairway to a home’s second level and interior doorways to whatever rooms are attached to it on the ground level.
A vestibule is much like a foyer in that it’s an entranceway to the main part of a building, but it’s slightly different in that its primary purpose is to be a buffer between the inside and the outside in extreme weather. A vestibule keeps the interior of a building cool against the heat of summer and serves as a buffer from colder weather. In places like New York City, restaurants add temporary vestibules to their front door frames as cold weather approaches. Some of these can include vinyl windows or heating elements.
Prep Kitchen:
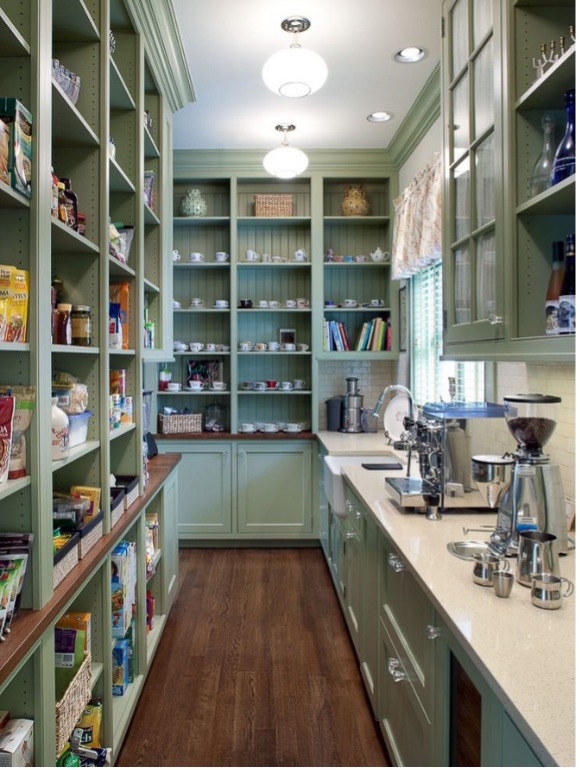
This house feature was extremely popular at the turn of the 20th century, when doctors promoted sleeping outdoors as a way to bolster the immune system. And, prior to the advent of air conditioning, sleeping porches were especially popular in the South and the West, where it was cooler to sleep outside at night than inside stuffier rooms. In the evenings, the entire family might sleep here in cots! A prep kitchen is an additional space that is accessible from the main kitchen. Its main purpose is to support the focal kitchen, acting as the working space whilst concealing the more practical kitchen elements from the main kitchen design. In most cases, a prep kitchen focuses on a good amount of counter space, a large practical sink and tailored kitchen appliances that meet the cooking needs of the homeowner.
One obvious benefit of the prep kitchen is that it’s the perfect place to prepare food. It gives you or your caterers an uninterrupted place to cook while staying out of the way of guests. As a hidden additional cooking space, the prep kitchen can be designed to meet more functional cooking needs and can be equipped with professional-grade appliances to best suit the practical needs of the chef/caterers. Some prep kitchens can have two doors, one from the adjoining main kitchen and the other leading into the formal dining area. This space connects the main kitchen and serving area, creating the perfect space to prepare food and drinks before presenting them to guests in the dining area.
Portico:
A portico is a front porch with columns. … While a porch that is held up with grand columns is a portico, a longer covered area or walkway with columns is called a colonnade.
Basically, it’s a small porch protected by a column-supported roof. Portico styles range from classic and modern to Victorian or Colonial revival. Not only does a portico offer a visual cue on where to enter the house, it can protect visitors from the elements, and connects the indoors to the outdoors.
Powder Room:
In Europe in the 1700s the most fashionable things one could possess, aside from their wardrobe, was a nicely powdered wig. At the time indoor plumbing hadn’t yet become common and the “toilet” of pre-Revolutionary France was more about getting dolled up than it was about washing or doing other business.
Because of the importance of fashion, in high society wigs became one of the most important parts not only of one’s daily dress, but also of social life. They were so important that separate rooms were devoted to the act of powdering one’s wig. These powder rooms became an important part of maintaining one’s social standing. Later, when indoor plumbing later became common, the name stuck.
Powder rooms became popular after World War II as the boom in construction in combination with modern housing codes meant that every new house had to have at least one bathroom and building a second one was fairly easy.
The modern powder rooms allowed visitors to use the toilet without having to venture into the more private areas of the house like the upstairs or bedroom areas, thereby reducing traffic through the house. Even today, we are still changing floor plans to reduce having guests pass through a bedroom to access a bathroom.
Sleeping Porch:
The sleeping porches often built into Victorians and Arts & Crafts-style homes provide just the space for all ages to enjoy nature’s version of a cooling system and white noise machine. These rooms were, in effect, screened decks and balconies adjacent to second- or third-story bedrooms, located on a corner to have the breeze coming in from all directions. But many rural farmhouses had sleeping porches on the ground floor.
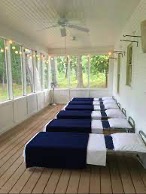
It seems as though sleeping porches still have their place in home design, as lines between indoors and outdoors blur and homeowners focus more on turning the space just outside their door into outdoor living rooms.
Mudroom:
A mud room is a sort of entry room that separates the indoors and the outdoors. Its primary job is to keep the mud out. Usually, the mud room is where you will take off your shoes and hang up your coat, leaving the outdoor world behind when you enter your home. The term “mud room” is more popular in the United States. Of course, the concept of mud rooms already existed throughout the world but they’re simply thought of as a utility room toward the back of the house, or part of the front porch vestibule that actually leads into the home.
Final Thoughts:
In Australia, instead of saying a house is part of a historic district, they say that the house is in a “Heritage Overlay” neighborhood. How beautiful does that term sound? I like to think that all of our designs throughout the years are “overlays” of different styles and functions. It’s so nice to take a step back and think about how these overlays connect the past with our present home designs!




