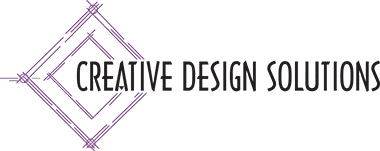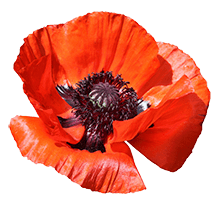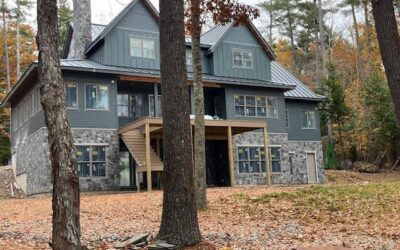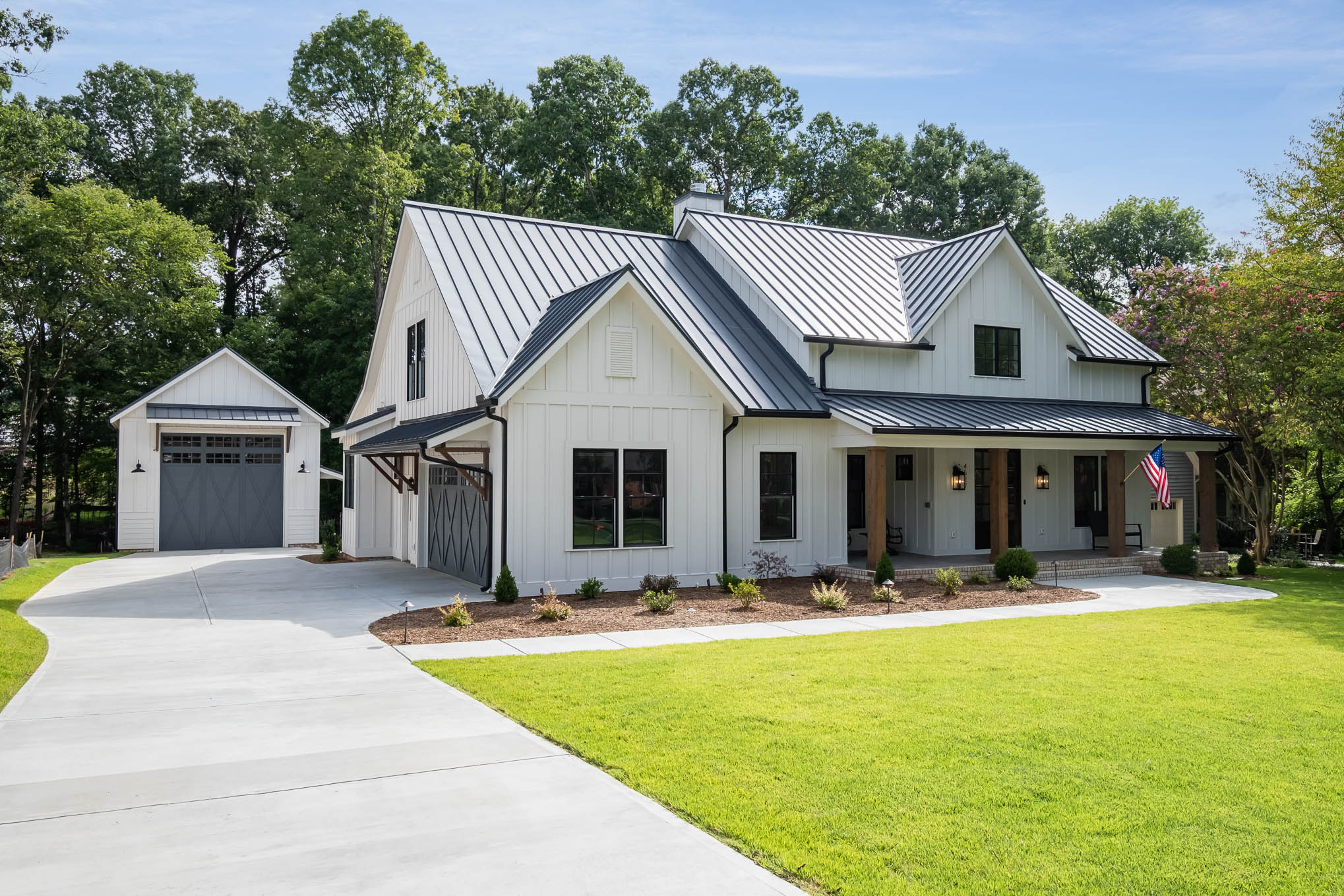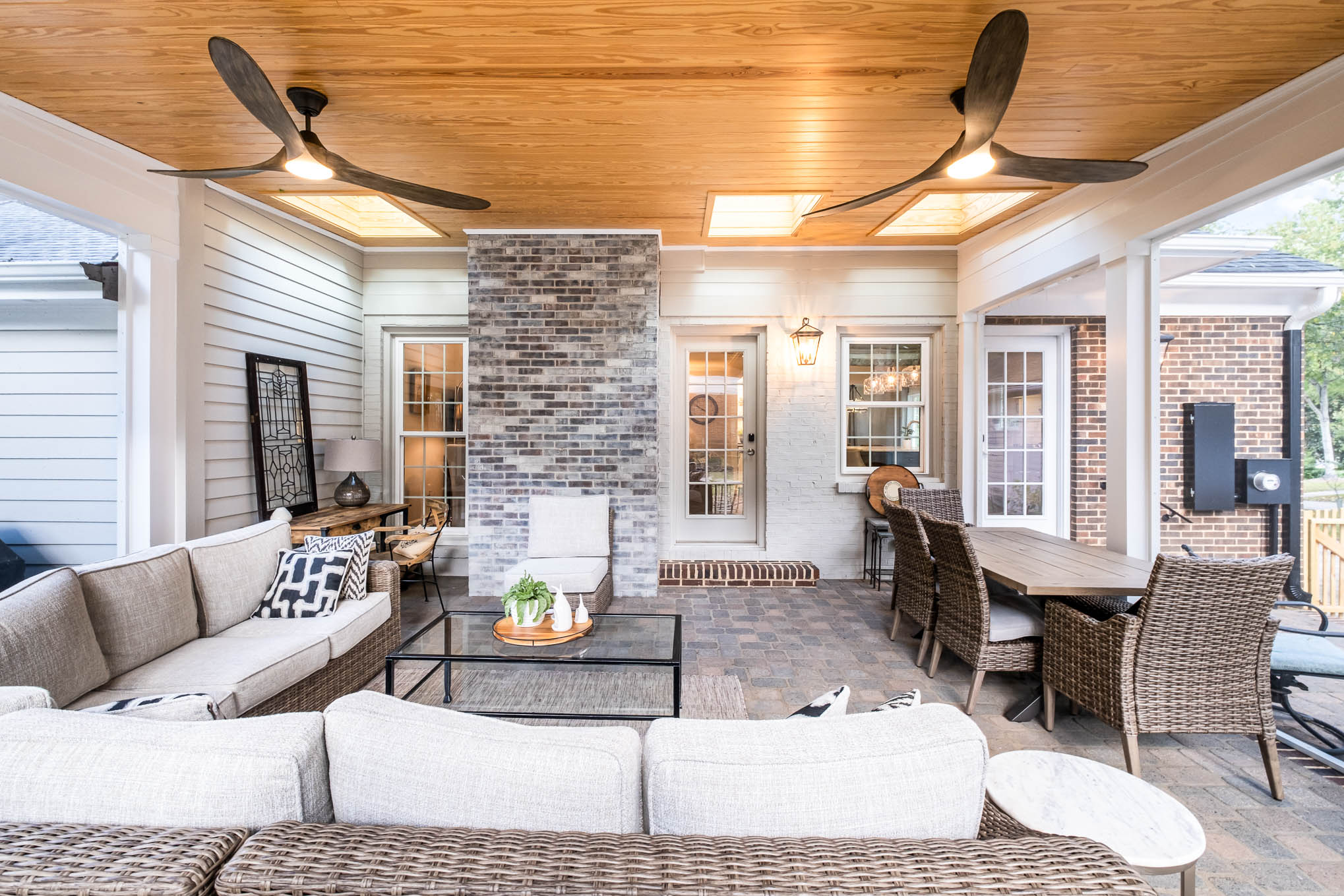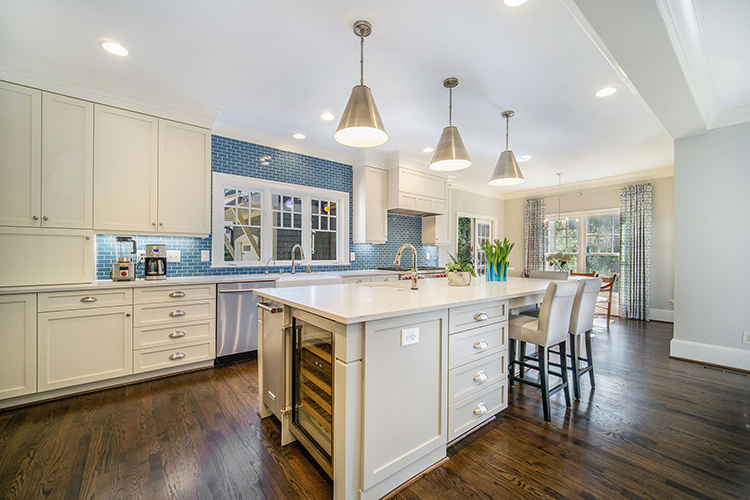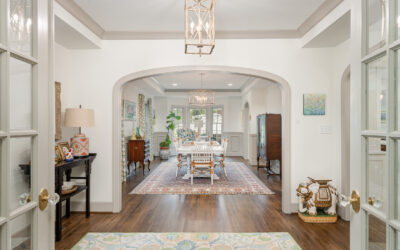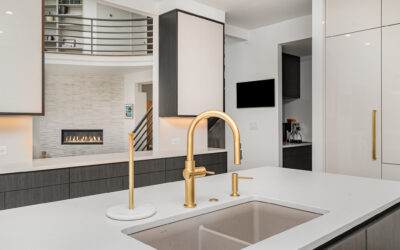A Note From Heather
Planning for 2017
We hope you had a fun, safe and rewarding holiday season with your family and friends. Now is a great time to write down your personal goals. And, if you have any goals for your home that you would like to share with us, we are all ears! It is always good to plan ahead for larger home projects.
As 2016 came to a close, we sat down to plan for our success in 2017. During our meeting, we began to compile the most commonly asked questions from our clients. As we start this year, we want to share with you our thoughts on some of these burning questions. We know there is a lot to understand when it comes to your home and the process of renovating – whether your project be big or small. We hope this helps answer some questions that you have had about the process as well.
Happy New Year!
Heather
Home Design Questions – We’re Answering!
These are the top questions we get asked throughout the year. We hope these help you to better prepare for your next home project.
PREPARATION
What should I have ready for Heather when she comes out?
Gather any inspiration you have. We love to see examples from Pinterest, Houzz, magazines, friend’s houses or shows that you’ve been saving. You should also pull together a description of the space(s) you want to adjust in your home. What’s not working? And, how would you like the space to function when we’re done? In addition, we would love to know your goals for your project.
What kind of goals should I set for my project?
We like to see what your goals are in any project, but it can often be confusing to know where to begin. We can’t stress enough that it is okay if you don’t know how to make something happen. That is what we are here for. We just need to know what your goal for the space is. Examples could be: more storage, better flow, a place to park your car, create a more inviting space or a place to put jackets and shoes when you come in the door. The more detailed you can get, the better we can present a solution to you with different options.
PRICING
Do I have to pay for Heather to come out to my home for the initial consultation?
Yes. We do not operate under fixed estimates so you pay for our time as we progress through the project, including the initial consultation. You can plan for this first meeting to take about an hour.
When we get estimates, are those fixed or flexible if things change?
Our estimates are flexible. They serve as a guideline based on the scope of work we originally discuss. This way there are no surprises for the homeowner and they have a realistic idea of the overall cost. The design hours can be adjusted as items are added or taken away from the design process.
Do I need to have a budget set before I meet with Heather?
We understand that it is often hard to guess how much a project will cost. This often results in a resistance to share your budget. However, we find that typically our clients have at least a general idea of what they want to spend. We encourage you to share that because it gives us a framework to start with. We can then ask if there is any extra room in the budget if it’s needed. We can work together to create phases for the project so we can accommodate your budget now and create future plans to expand when you are able.
TIMING AND PROJECT SPECIFICATIONS
How soon can I see Heather?
We understand that once you are ready to contact us, you are anxious to get started as soon as possible. We want that for you as well! We are currently scheduling new client meeting 2-4 weeks from the initial contact. For more information on the average timeline of a project, please click here.
Does Heather only work on large projects?
We actually actually design for all different sizes of projects from helping you to redecorate a room, to drawing up plans for a future renovation, all the way up to designing a custom home. We strive to a full service company and to meet your needs wherever you are in the design process.
How does your client priority work?
We set up a client queue that follows our design process and our client process. Typically this entails:
- an initial meeting
- measurements
- drawings
- presentation
- revisions
- budget approval from contractors
- construction drawings
- material selections and obtaining permits
- meeting with the engineer and contractor
- meeting to review material selections
- construction
- project completion and photos
Clients move through this queue on a first come, first served basis once the initial proposal is signed. If a client becomes unresponsive during their project, we put their project on hold. Once they re-engage, we put them back into the queue for the next available time.
Do you have certain vendors that you recommend?
Yes! In fact, we’ve compiled a preferred vendor list that we are constantly updating for your convenience. Click here to have the list emailed to you.
Do I need to move during my project?
Depending on how large your project is and the timeline we agree upon, you may need to relocate for a period of time. However, we will discuss the need for this in our initial meetings.
