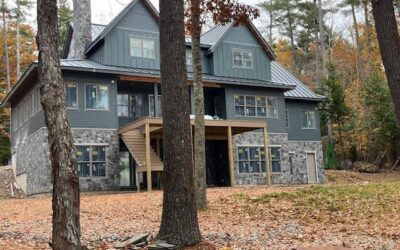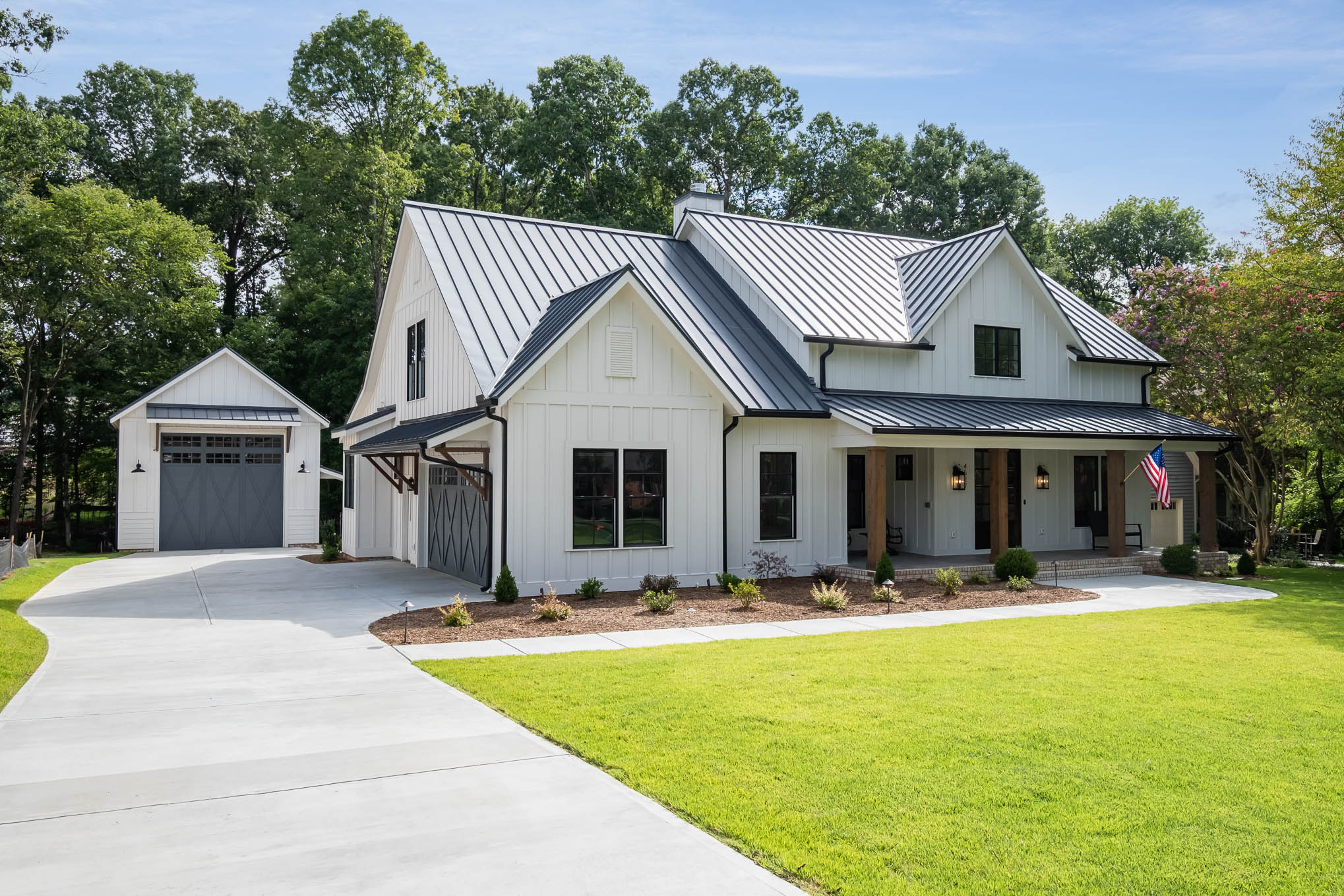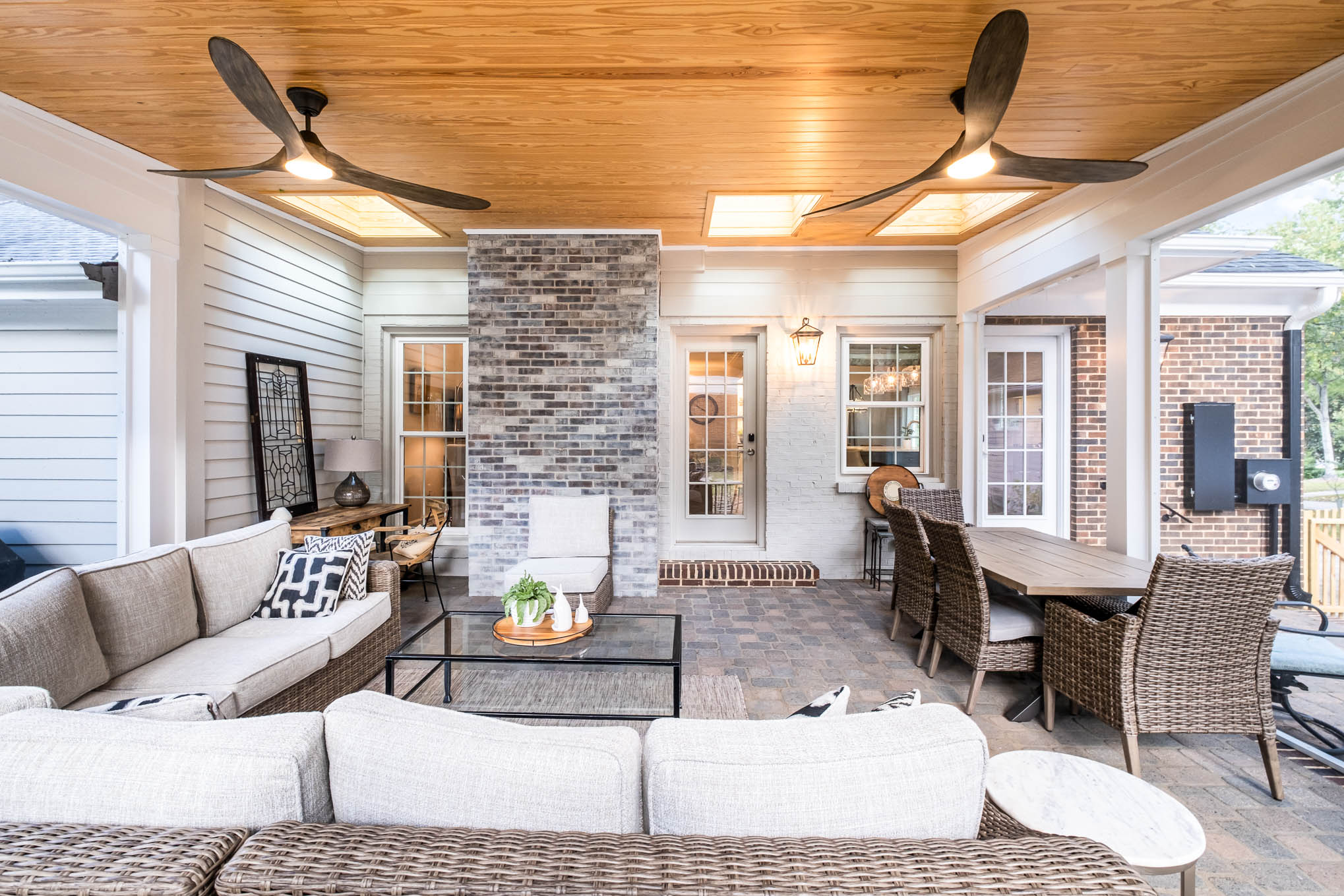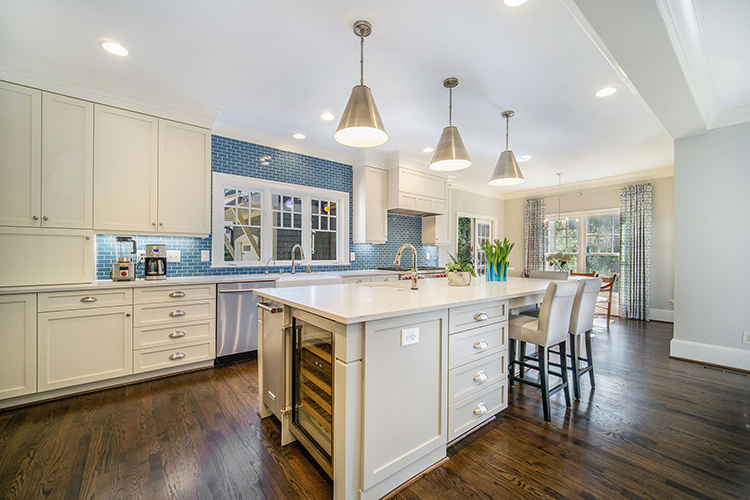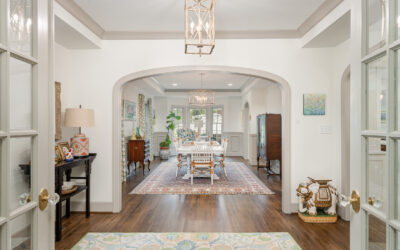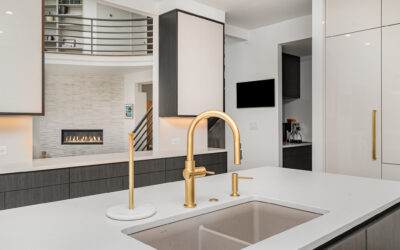I want to use this section to share information for different classes that I take.
Raised floor living is the program I just attended. Given by A.P.A., a group that represents engineered wood manufactures, the primary reason they offered the program was to tell us why crawl space construction is a better way to build than on a concrete slab. I don’t think any one in the seminar thought differently.
They also had a presenter speak on “closed” crawl spaces which was very informative and it is becoming a more popular approach as a way to construct crawl spaces.
As a concerned designer about the air quality I am surrounding myself, family and clients with, I think that the science behind this concept is very applicable to my concerns.
They had a short segment on “Green” building – a topic I am a sponge for but it can become a little repetitive. I liked this approach because it discussed the life cycle costs and environmental impact of manufacturing, distributing, installation, use and disposal of wood, concrete and steel for building a residence.
Last but not least an expert on framing presented on Advanced Framing. The ultimate goal of the approach was to build a stronger structure and use less material. As a designer I thought is was a no brainer but the implementation of the different approach will be a lot harder to accomplish.



