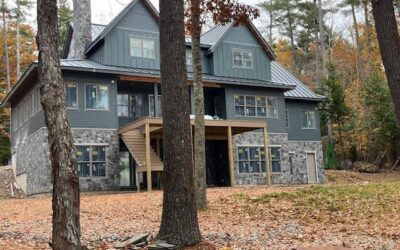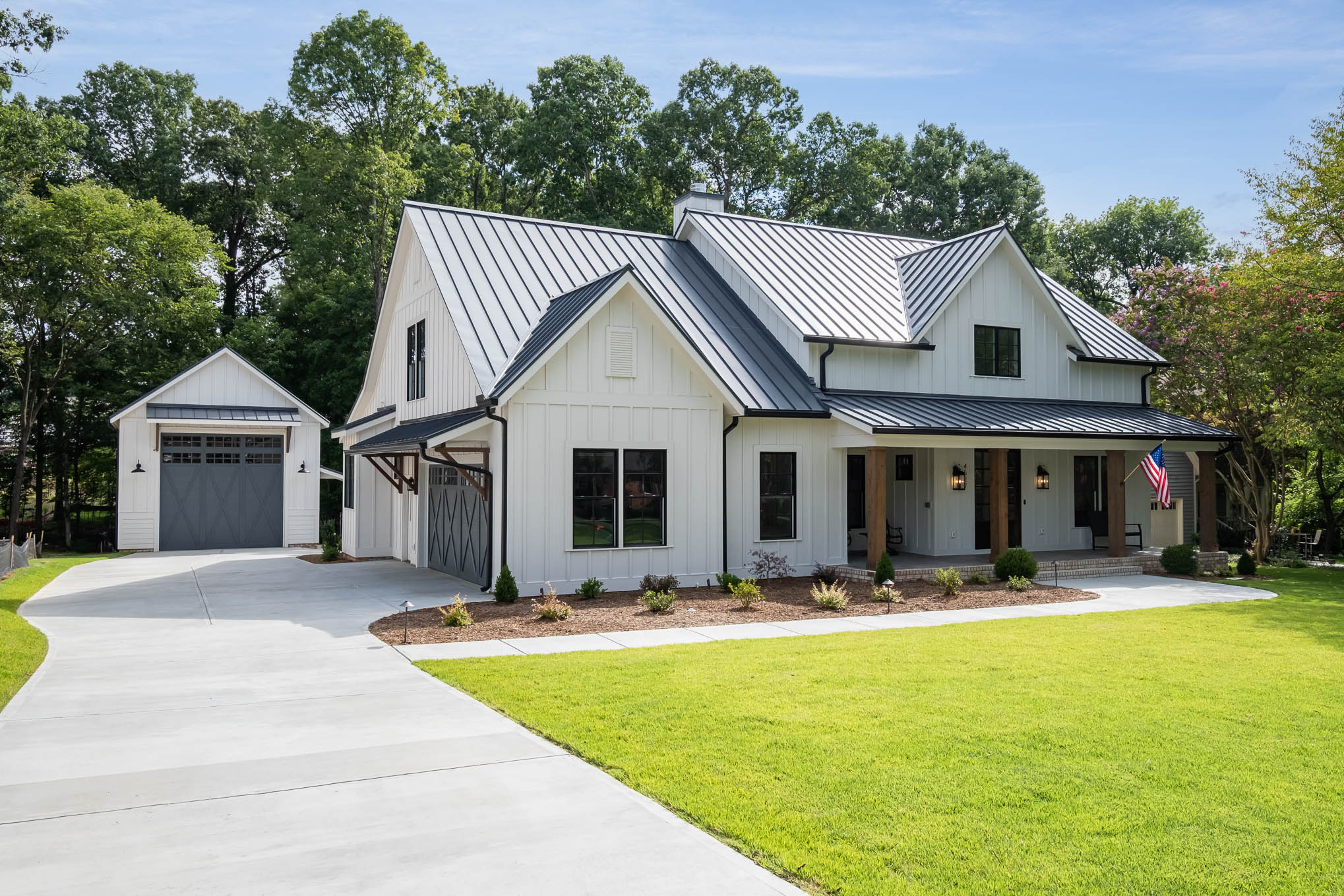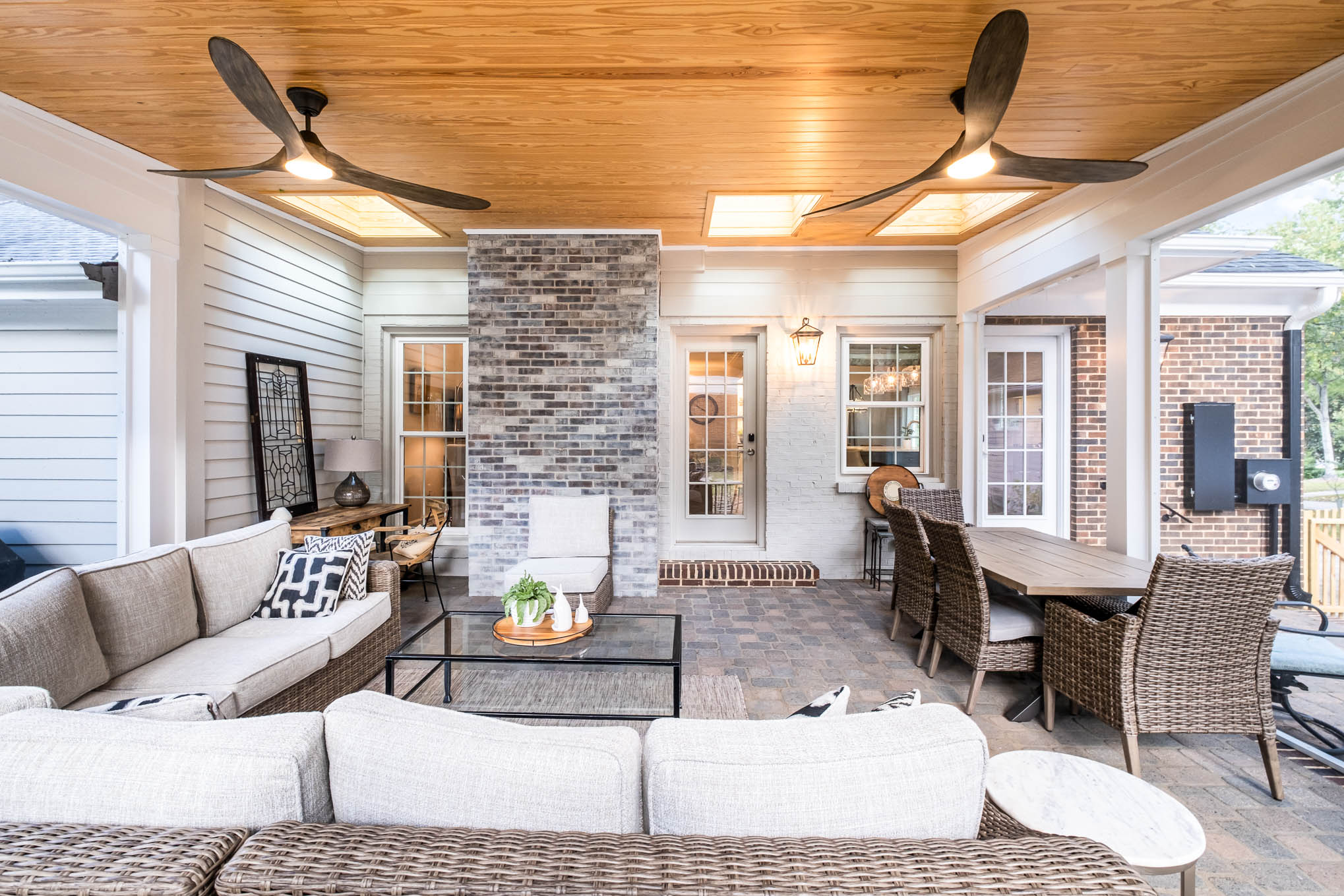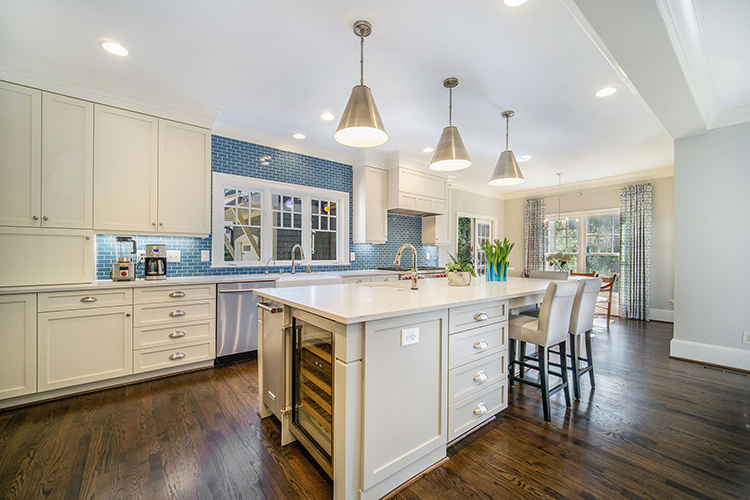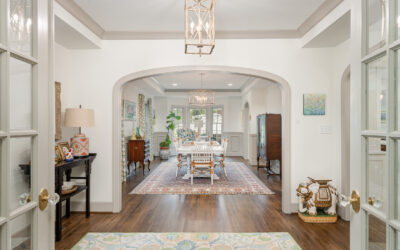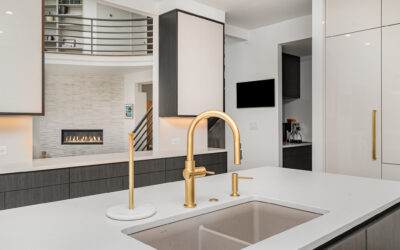Heather’s Tip:
I’ve spent the better part of this month tearing out my kitchen cabinets, shoe mold and baseboards to remedy a mold situation. Putting the cabinet boxes back in place and reinstalling the trim work brought up all sorts of questions from my family. My husband and son just figured that all trim is the same. I started to explain the purpose for different types of trim but I could tell they were quickly bored! They were more concerned with getting the kitchen sink up and running again! I thought I should pass all my knowledge on to my clients in a fun and quick outline of trim options to consider in your next project! Plus, this way you can sound more informed when discussing these ideas with your contractor!
Let’s Start with the Basics….
Trim: Trim is a general term, often used to describe all types of molding and millwork.
Casing: Casing is a type of molding, typically used to trim the perimeter of windows and doors. Casing is typically less wide, but thicker than base molding. When you open a wall between rooms, it is referred to as a cased opening if you install casing around the opening.
Baseboards: Baseboard is a decorative and functional type of wood trim that runs along the very base of walls and is sometimes called base molding. Baseboards provide a visual stopping point between the wall and floor. They provide a clean look to the ragged bottom edge of the wall and are also useful in keeping dirt from getting under walls. Baseboards can be either built-up (separate pieces) or one-piece. Usually, it requires shoe molding (or quarter round) at the base of the baseboard to cover up the gap between the baseboard and floor. Your contractor will typically suggest adding caulking to the top and bottom of the baseboard to make it look more polished.
Shoe Mold: Shoe mold is an additional thin piece of molding called quarter-round or shoe molding that covers the gap between the bottom of the baseboards and the floor. It’s an easy installation that costs little and gives your floors a precise, polished look. Carpenters like to use these bottom trim pieces because they reduce the need for complicated baseboard scribe cuts.
Crown Molding: Crown molding is a horizontal strip of interior wood trim that runs along the very top of walls at the junction of the wall and ceiling. It’s helpful in covering up uneven drywall or plasterwork at top of walls. Most traditional homeowners paint crown molding the same color as the ceiling, not the wall. For a more modern look, try painting your crown molding the same color as the wall, along with your baseboards and door & window casing. Crown molding is not necessarily a functional trim but it definitely makes a room look complete and put together.
In a lot of kitchens today the ceilings are too high to fill in the gap between the ceiling and cabinet. The molding ends up serving as a decorative piece that is added to the cabinets. This process combines many pieces of molding and stacks them so they look like one uniform piece of molding
Confused by all the decorative terms? Let’s fix that!
Wainscoting: Back in the day, wainscoting was used as a wall covering to help insulate a room and provides a more durable surface than a plaster wall. Now, it’s mainly used is as a decorative wall accent that typically rises to chair-rail level and helps make a room more sophisticated.
Wainscoting is a valuable investment from a design standpoint as it can add value and warmth to your space. The cost of this wall treatment greatly depends on whether it’s made from real wood, the type of panel used, the height and room size.
Traditional homes tend to have stained wood panels, which can make a room look luxurious and elegant…but can be dark. More modern homes typically have wainscoting that is painted so that the room can still look fresh and bright while adding some texture to the space.
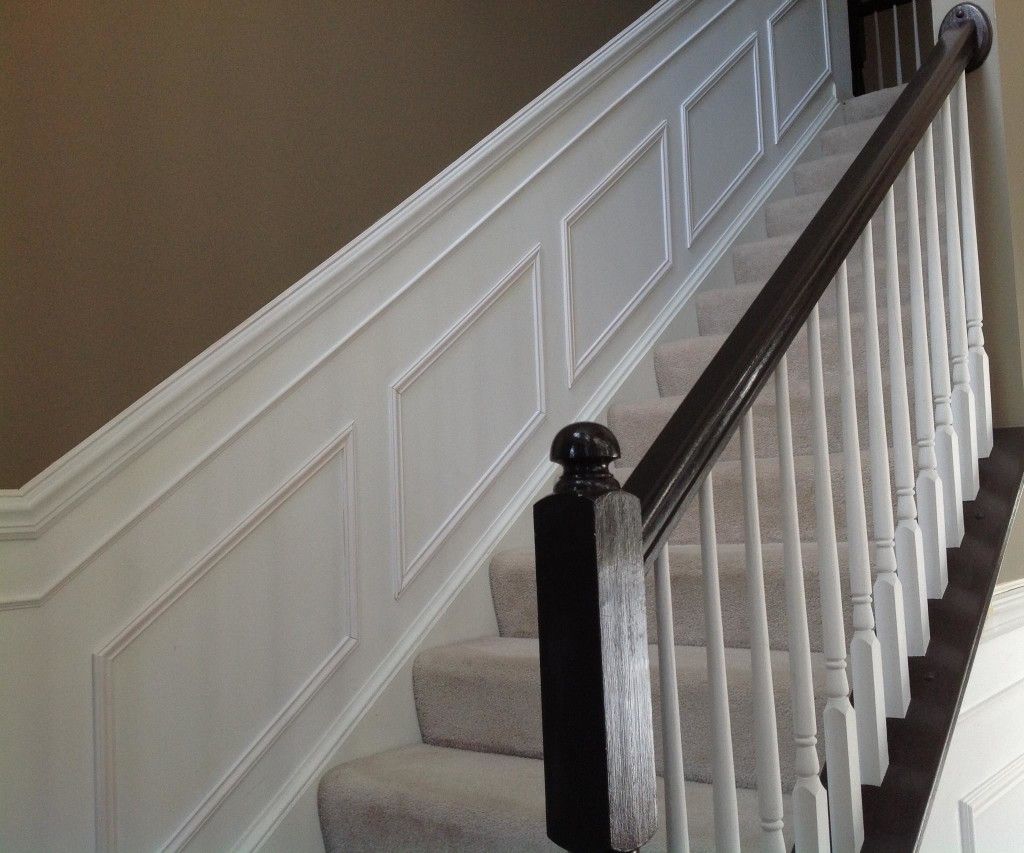
Wainscoting
Shiplap: This horizontal pattern of interlocking wooden boards was traditionally used to build sheds and barns (but not actual ships!). Once viewed as cheap weatherproofing, shiplap is now being used by designers to cover interior walls. Shiplap adds subtle texture to walls without going overboard, giving a clean backdrop to a room. And this simplicity makes shiplap versatile and able to complement a number of styles. Installing shiplap onto an interior wall is easy, because the grooved boards interlock.
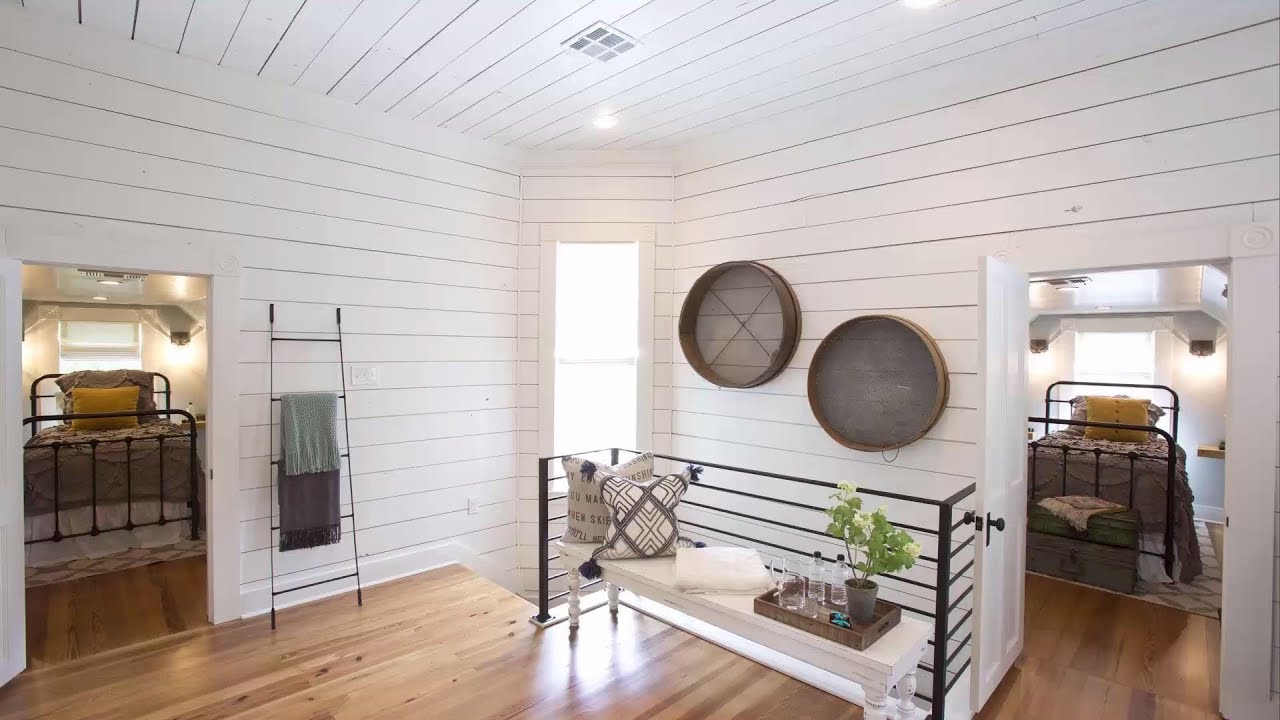
Shiplap
Beadboard: Old-fashioned beadboard cladding consists of individual, generally narrow, boards with a “bead” edge on one side and beveled edge on the other. The boards are placed tightly together using tongue and groove joinery. A tongue-and-groove joint is an edge joint with a mechanical interlock. The edge of one board has a groove. A matching tongue is formed on the edge of the mating board. The tongue goes into the groove, and the boards are joined. In the past, beadboard was installed using individual boards. These days, it comes in an easy-to-install sheet. This makes beadboard relatively affordable and is great for enhancing walls or ceilings and giving a warm, cottage feel to the space.
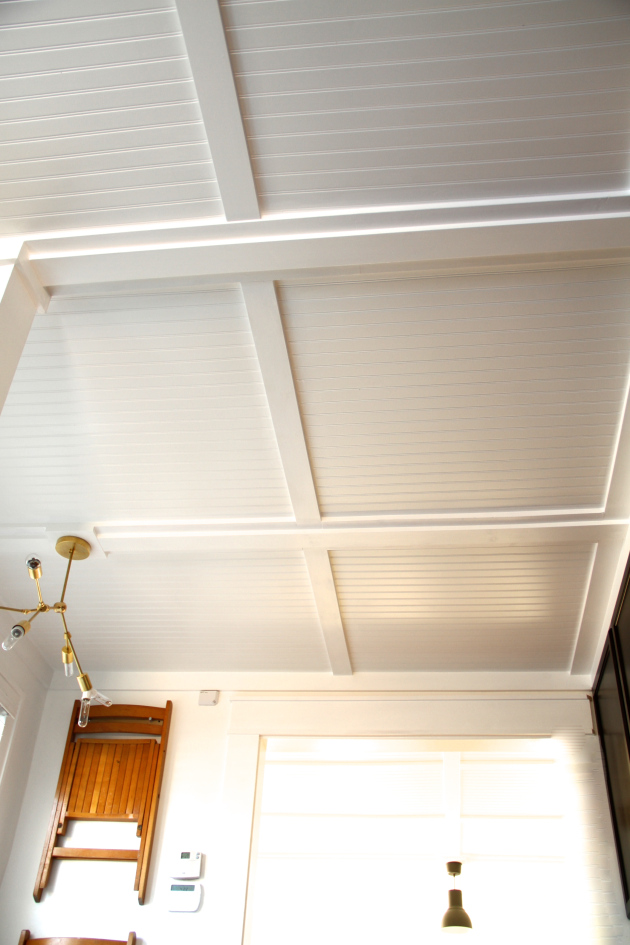
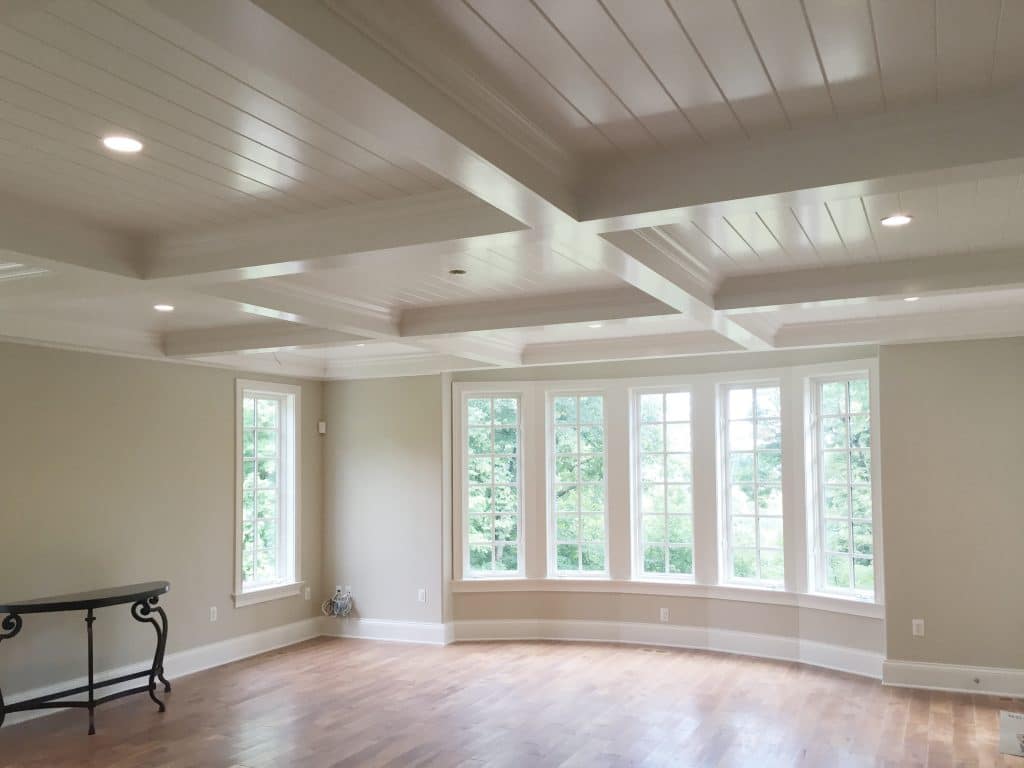
Beadboard
V-Groove
V-Groove: V-Groove is wider than beadboard and the planks have a chamfered edge, that when fit together, results in a V-shape in-between the boards. Like beadboard, V-groove is now available in sheets, making it easy to install and stain or paint. Also, like beadboard, it can be used on both indoor and outdoor projects!
Board and Batten/Hardie Board: Board and batten, or board-and-batten siding, describes a type of exterior siding or interior paneling that has alternating wide boards and narrow wooden strips, called “battens.” The boards are usually 1 foot wide. The boards may be placed horizontally or vertically. The battens are usually about 1/2 inch wide. Board and batten are sold by a number of distributors, in an assortment of widths, and in a variety of materials—wood, composite, aluminum, and vinyl.
Beware of using board and batten as siding on an architectural style that historically would never have used it. This will make a historic old house look out of place with such informal siding.
As the inventor and largest manufacturer of modern cement board siding, James Hardie’s Hardie Board product has become synonymous with fiber cement siding and is well known. Calling your siding Hardie Board is like calling all facial tissue Kleenex. It’s simply a brand name.
Boxed Beams: Also known as box girders, box beams are lengths of wood or steel secured at right angles to create what looks like a long, hollow box. Box beams are traditionally made of wood, and three-sided box beams are often attached to ceilings to add visual interest as well as support.
Chair Rail: Chair rail is a thin horizontal strip of wood trim that goes around a room at about waist height. The main function is to protect walls from chairs bumping into them.
It can be mounted on top of wainscoting or can be stand-alone. Installing chair railing in a modern style home is not a common type of wood trim.
You will typically see chair rail found in more traditional style houses. This type of trim can definitely dress up a room, particularly dining rooms. While not essential, it’s often a nice thing to have.



