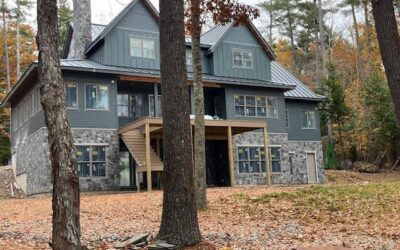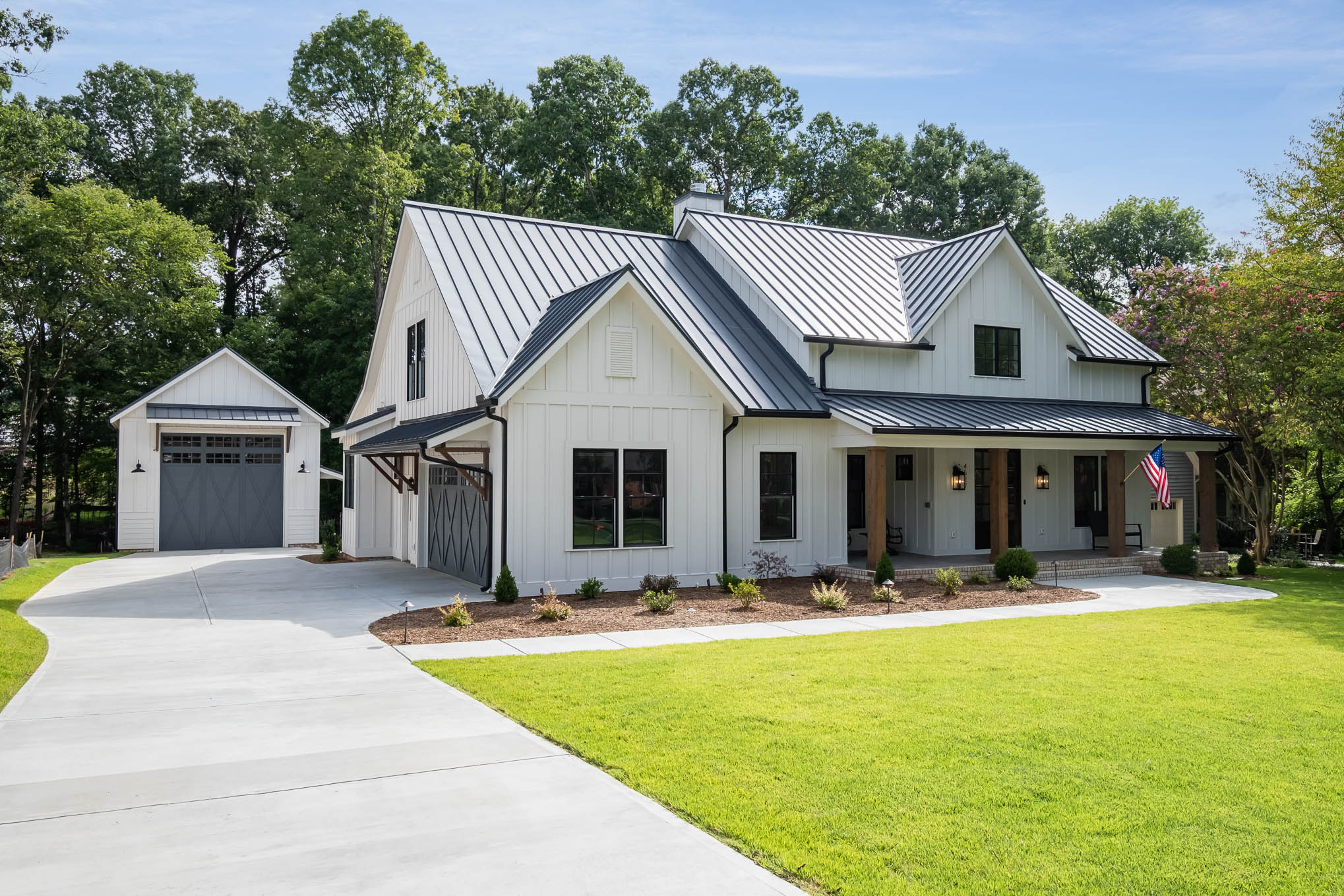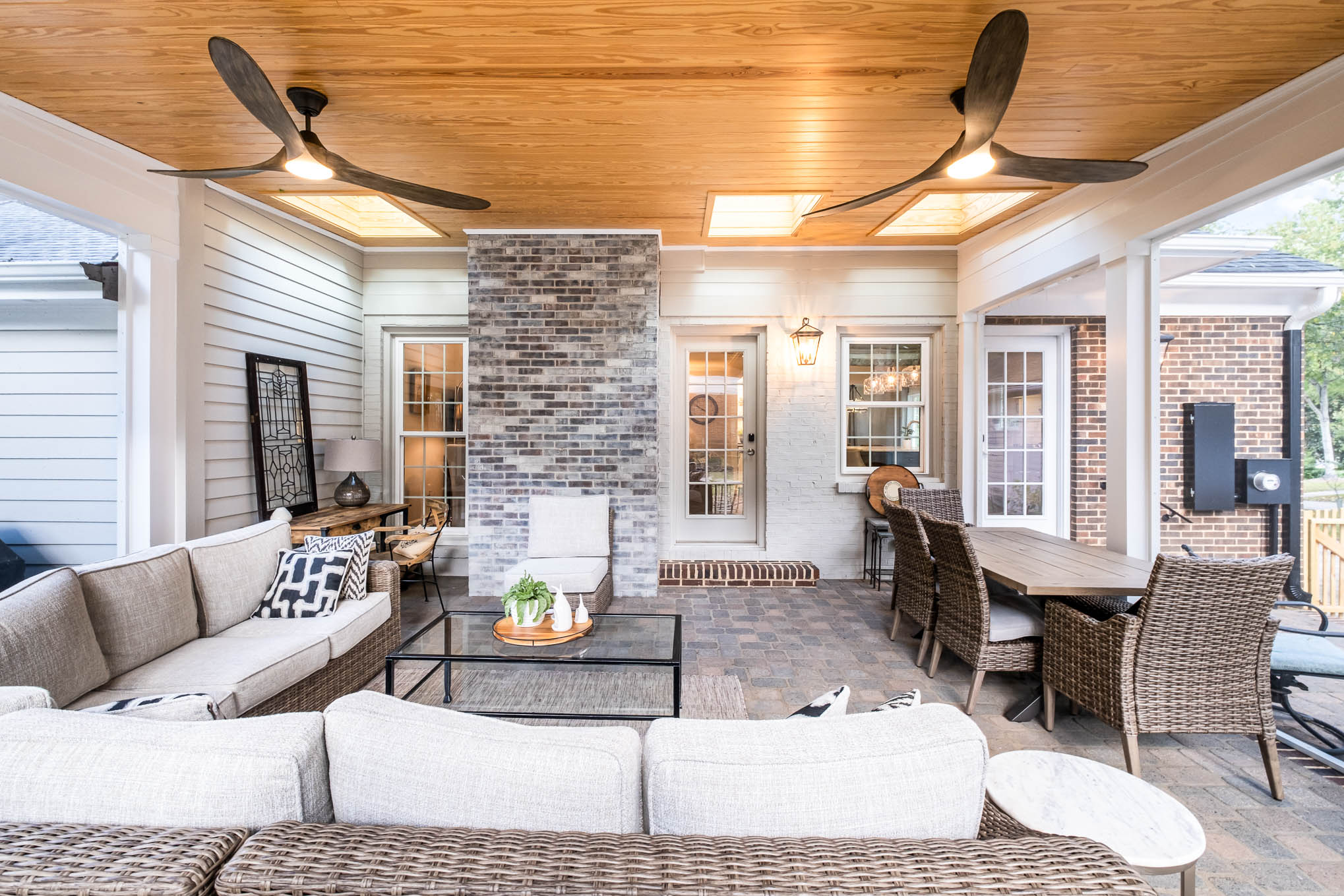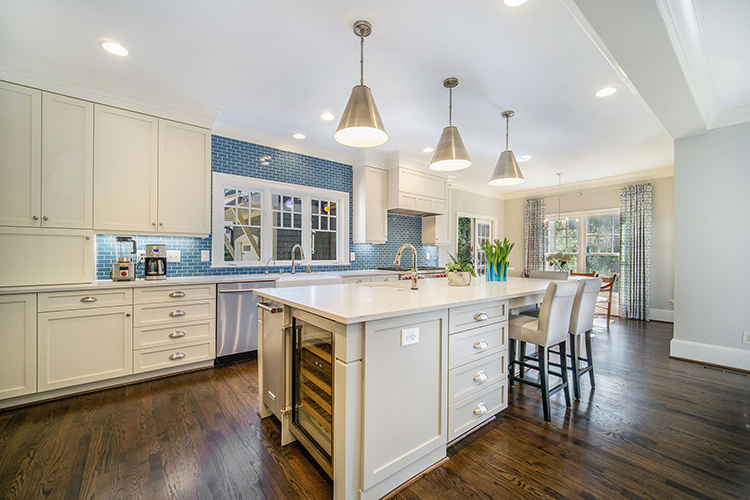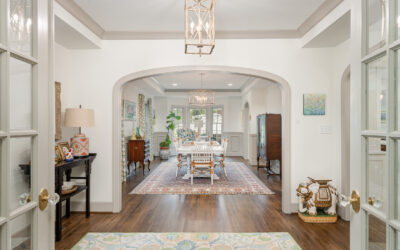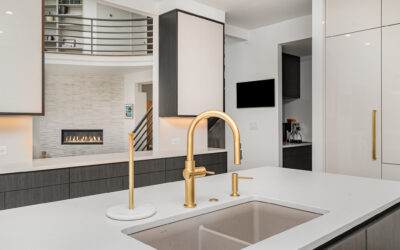Here at Creative Design Solutions, we provide design solutions but we also provide project management, construction drawings and written scope of work, among other things. We do our best to provide excellent customer service throughout your project and to handle as much as we can for you.
We often get asked what is needed and what to have prepared when it’s time to hire contractors. Below is our guide to hiring a contractor to save as much time and money as possible!
Remember: you need to at least be through the conceptual design stage with us in our 5 step process before hiring your contractors.
You’re ready to start interviewing contractors for your new home or home remodel – great! But there’s a lot more to consider when hiring a contractor than just the GC’s portfolio of impressive photographs. You’ll need to arrive at your meeting armed with enough information so the contractor can give you their best estimates on how long the job should take, how much it will cost, and how they would approach various aspects of your project. In addition, there are some elements of the general contractor’s working process that you’ll need to assess.
Choosing Your Contractor
There are a few key elements to evaluate when you’re researching or interviewing a GC. Here are a few things to consider:
- Has the GC been recommended to you?
The first thing most homeowners tell you is whether or not they were satisfied with their contractor. Asking around can often turn up a handful of potential contractors. - Does the contractor have good working relationships with subcontractors?
If you happen to know talented carpenters or dedicated plumbers, this is a good time to ask who led the projects that went well. Otherwise, try to get a feel during your interview if the GC has several “go to” subcontractors and seems to know the local suppliers well. If they do, then they have been in the business for a while and work well with others in their industry. - Is the GC comfortable with your anticipated level of participation?
Some homeowners choose to save money by arranging parts of a project themselves, while others prefer to let the GC oversee all aspects of the project. What matters most is if the contractor seems to “click” with your preferred working method. Beyond that, it is up to you to determine where you would like to allocate your funds. - How big is your contractor’s operation?
A contractor with a larger team will cost more, but in return you may get a level of customer service that isn’t as feasible when fewer people are available to answer your questions. If their team is larger, it is also likely that they have a stronger reputation and can provide full service care for you and your project.
What to Bring
When you come prepared to your GC meeting, the contractor can give an honest assessment of whether he or she can handle the project, as well as go over his or her own experience with similar projects. If possible, bring at least these 3 items. Throughout our 5 step process, we provide meticulous detail on this kind of documentation in order for you to have the most productive contractor meeting possible.
- Construction Drawings:
A set of to-scale construction drawings provided by your design team. This tells the contractor not only what goes where with critical dimensions, but also what the finished product should look like. This ensures that everybody’s expectations are the same. The drawings are also necessary because the contractor may use these to submit the project to the county permitting office. Thus why it is so important to have these completed before you hire your GC so that they have a plan to work from. - Material and Product Selections:
What materials and products you choose for your project will have not only a huge impact on the look of your home, but also on the budget. If you’re indulging in marble countertops and commercial grade appliances, your GC needs to know this in your initial interview. Most clients typically splurge in some areas and economize in others, and your GC can tell you how these adjustments will affect budget and timing issues if they know about them up front. If you want to replace hardwood floors with tile, for example, the GC can assess whether you will need to modify your subfloor to accommodate the different product. - Written Scope of Work:
A basic blueprint can’t communicate many crucial infrastructure elements, such as HVAC systems, water heaters and plumbing. With remodels, certain existing systems may need replacing or modification, which the written scope of work would include to document those items. This also helps to establish an early understanding of which party is responsible for which element of the construction process, which is crucial when a GC, a design team and even the homeowners may be taking on specific tasks. For example, who handles the irrigation system coordination.
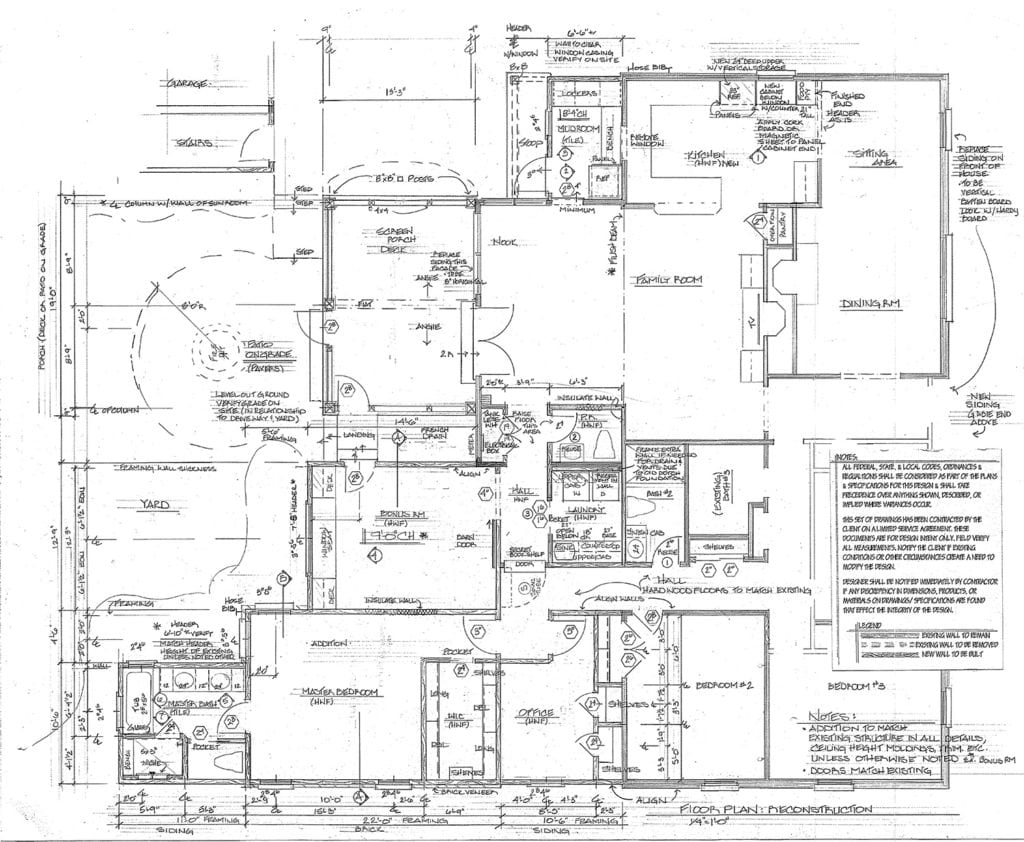 Getting Realistic Estimates
Getting Realistic Estimates
Depending on how much you know about your own preferences and how much money you’ll have available for the project, obtaining an estimate for the cost can come in one of two ways.
- Cost +: This means the cost of materials plus a percentage mark up. This is a better option with small renovations.
- Fixed Price: This means that you are contracting for a certain amount of work and you are paying a fixed price unless you make changes. Those changes would be handled through a change order. This is a better option with larger renovations.
In either case, it’s crucial that the individual line items and the bottom line are well understood by all parties before you proceed.



