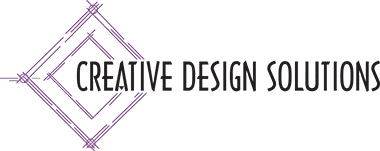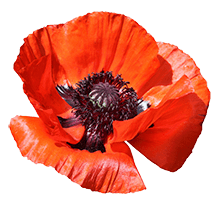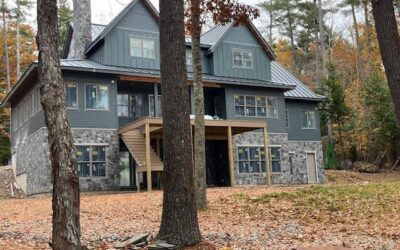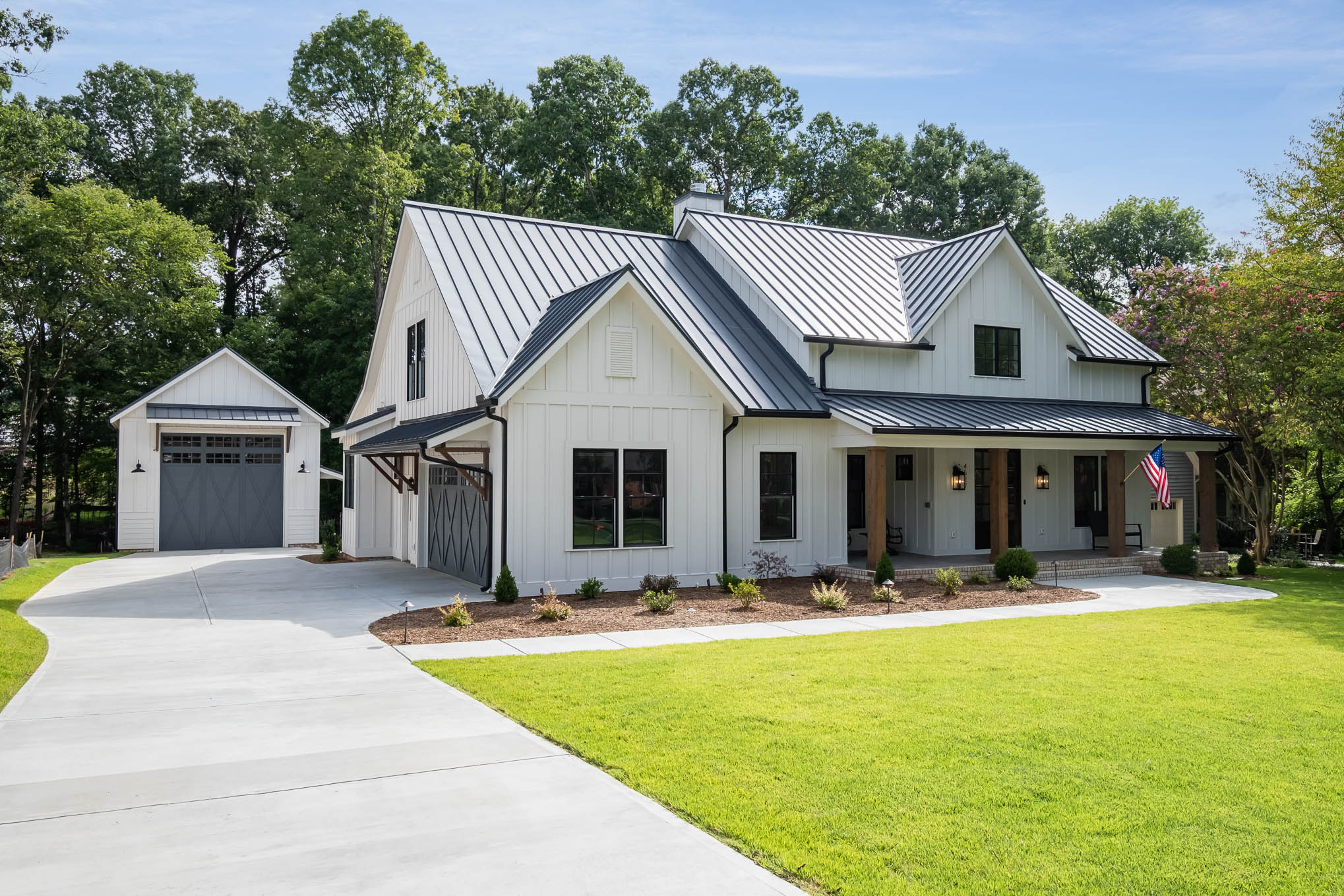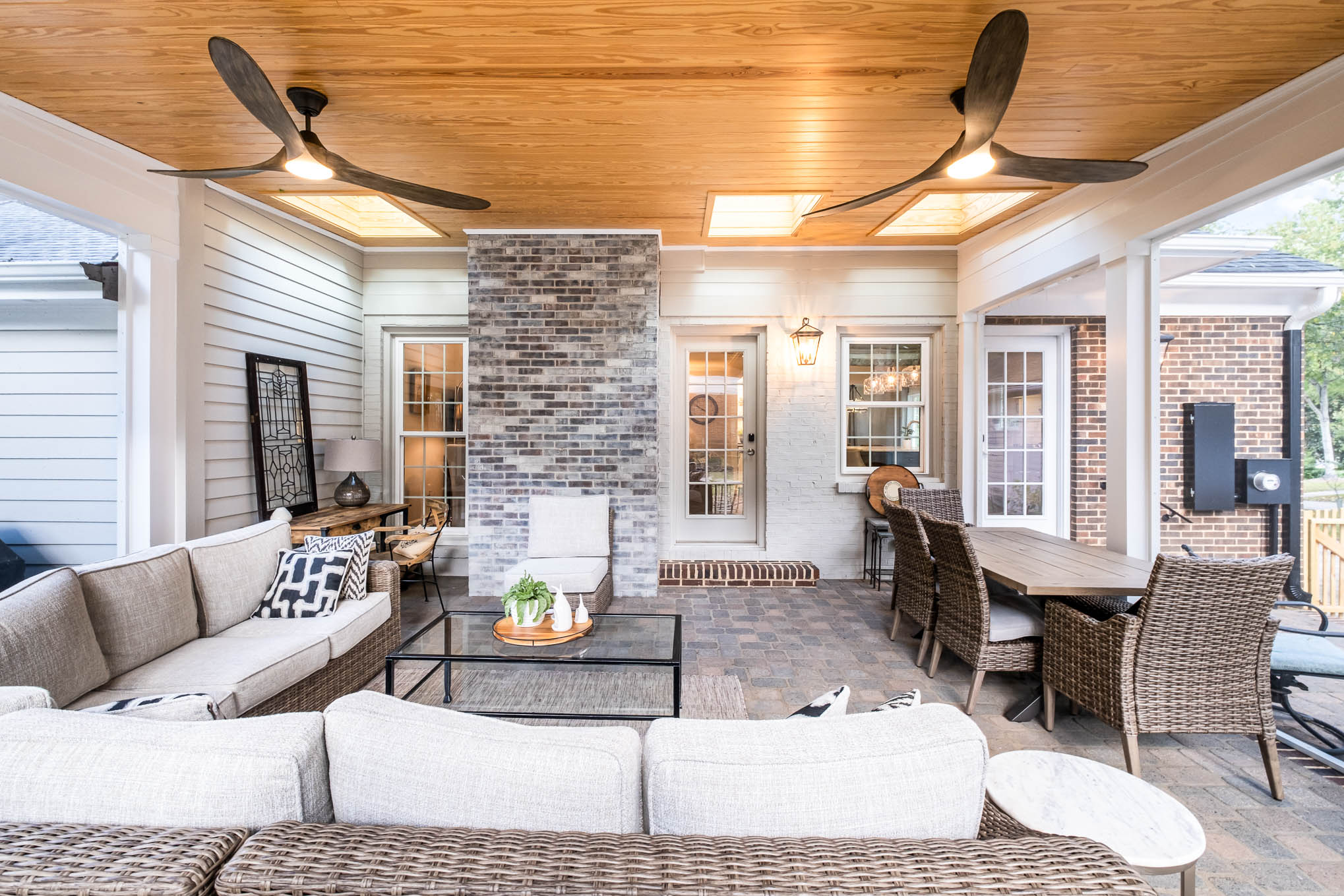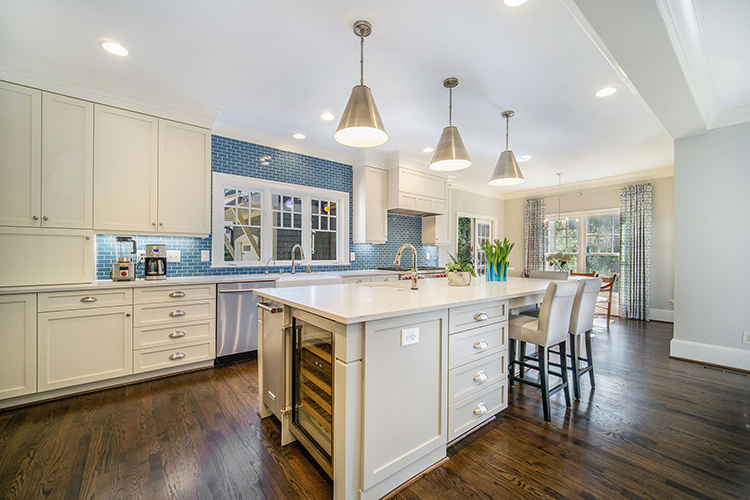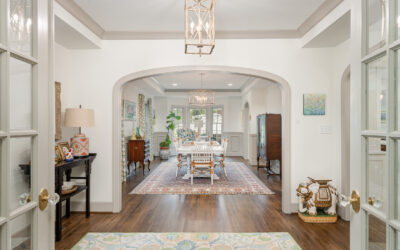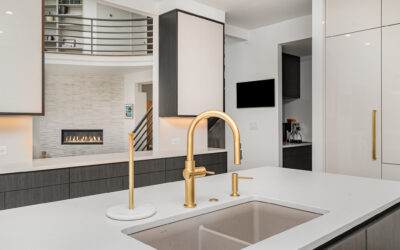As we begin to feel a shift in seasons from Summer to Fall, it’s time to start thinking about reorganizing the house a little bit. Drop Zones and mudrooms will transition from sandals, pool bags and towels to start accommodating backpacks, jackets and boots. Closets will start switching from summer to winter clothing. This shift always gets me thinking about the importance of cabinetry design. When redesigning a space, the first thing I always look at is how the room functions and how the cabinetry supports those tasks. So, I wanted to share some of the top rooms in the house where I see how cabinet design can dramatically improve the function of the space.
Hope you enjoy!
Heather
People may not give much thought to the design of cabinetry when they start a new home or renovation project. Design is the end result of an equation that measures aesthetics and function – Aesthetics + Function = Design. That is why we start talking about cabinetry design as soon as we meet with our clients. Design is the tool we use to help our customers create beautiful cabinets that are full of functionality. This is important because:
- Design helps you keep your home organized.
- Design helps keep your home clutter-free.
- Design helps you create functional spaces.
 Focusing on design is so important because we all get stuck in our habits. We create specific spaces that work in each room, but we don’t evolve those spaces to always include function. For example, we get used to putting things like Tupperware on a lazy Susan and then get frustrated because the lids keep falling off or getting stuck.
Focusing on design is so important because we all get stuck in our habits. We create specific spaces that work in each room, but we don’t evolve those spaces to always include function. For example, we get used to putting things like Tupperware on a lazy Susan and then get frustrated because the lids keep falling off or getting stuck.
Cabinetry Design helps solve problems like this by creating a space that completes the function. In this case, you would have a designated spot to hold Tupperware and its lids. We work with our clients to design and create functional space so each room helps you live your life better, easier, and without the frustration of not being able to find things.
Space that Functions as Part of Your Lifestyle
Cabinet design is about pairing space with function. We design larger spaces so you can easily store bigger things where you use them the most. For all of those little things, we create small spaces that neatly hold and organize small items. By focusing on function we help you create the right storage in the right places for each room.
Part of our design process is to educate our clients about how to use their space. We help you define what each cabinet’s role is and its size.
The Three Types of Cabinetry
 Custom Cabinets: Custom cabinetry is made by an artisan in their workshop to your specifications for your space. They are built to fit 100 percent of your needs. The aesthetic part of design is all about making these masterful spaces look their best. To that end, they use high quality wood with furniture grade finishes. With custom cabinets, clients can request specific details such as island legs, molding, glass doors and specialty hardware. Paint colors can be matched to just about anything. Clients can even have their drawers stamped with their initials or family crest! Clients also need to understand the timeline. Any custom design takes months, not weeks.
Custom Cabinets: Custom cabinetry is made by an artisan in their workshop to your specifications for your space. They are built to fit 100 percent of your needs. The aesthetic part of design is all about making these masterful spaces look their best. To that end, they use high quality wood with furniture grade finishes. With custom cabinets, clients can request specific details such as island legs, molding, glass doors and specialty hardware. Paint colors can be matched to just about anything. Clients can even have their drawers stamped with their initials or family crest! Clients also need to understand the timeline. Any custom design takes months, not weeks.- Semi-custom Cabinets: Semi-custom cabinets are measured to fit your space but utilize the high-end stock cabinets that are then customized to fit your needs. You are more limited in your choices here because the incremental size of the cabinets is already determined. You can, however, select different door and drawer options. You can add storage features, but you may not have room for big items. Wood finishes and paint color selections are very limited. However, the timeline for the finished product is typically faster.
- Stock Cabinets: The last choice is stock cabinets. These offer the least amount of customization since you can’t adjust them. What you buy is what you get and from there you have to fit them into your space. As with semi-custom, your finish options are limited.
The benefit of customized cabinetry is that you gain better usage (function) and that gives you more storage space. There are many options out there but with customized cabinets, you can create cabinets that look like furniture. They add to the aesthetic of the room.
Key rooms that utilize cabinetry design
Mudroom – this is the room by which you enter or leave your home. AKA – the Drop Zone. To help with organizing your day, include a transitional space so there is a drop-off or pick up zone. For many homes, this is a bench and shoe storage area with coat hooks or a closet. Another option is to build a mail system with cubbies and built-in charging stations. This would also be a place where you could store sports bags or backpacks for your kids. Many times this is also the place to hang keys, etc.
Laundry room – People often leave the laundry room out of the design process, but it is a place that can really benefit from space planning. Besides the washer and dryer you can design spaces that hold a clothes hamper storage system, a hanging space for drying clothes. Ideas for your laundry room could include:
- A laundry processing station with countertops for folding and ironing, a sink, upper shelves/cabinets that hold cleaning supplies.
- A location for a second refrigerator or freezer.
- Relocate the junk drawer. Move it out of the kitchen and into the laundry room. This is a great space for storing batteries, light bulbs, bags, etc.
- A wrapping center with a backsplash organizer for ribbons, paper bags, etc.
- A pet center that holds the litter boxes, pet food storage, and is the place where pets eat.
Home Office – Home office function varies from person to person. We start by first looking at how to organize your information. Do you use files, piles or binders? Or, another way to organize your things? We then design systems so you can organize your information in a way that makes it easy for you to find things and to keep the things you need. Ideas for your home office may include:
- Sound control – do you need a quiet space where you can talk on the phone without hearing other activities in the house?
- Bill Paying and Accounting – Do you need a place where you can store all of your invoices, accounting papers, and bill-paying tools?
- Overall storage – This can include hard drives, hardware, important papers that you need to keep out of sight?
- Hidden from View – You can also add barn doors or room screens to close off the room for privacy.
- Built-in Storage – Long term storage would be kept in another space that is designed to keep long-term files safe and organized. You can add built-in storage space so all of your business documents and tools are located out of sight but within easy reach.
- Multifunctional Space – You can design spaces for many uses. Try to utilize cubbies so kids have a place to store their school supplies. Include a big table so you can work on presentations or the kids can go do their homework in the same space.
 Kitchen – Kitchens often contain the most stuff. You need a spot where you can store appliances, containers, tools, spices, groceries, canned goods, and extra supplies like bottled water. Ideas for the kitchen include:
Kitchen – Kitchens often contain the most stuff. You need a spot where you can store appliances, containers, tools, spices, groceries, canned goods, and extra supplies like bottled water. Ideas for the kitchen include:
- A microwave drawer
- A slotted knife drawer
- Pots and pans storage drawer with lid holder
- Drawers with pegs to store plates
- An appliance garage
- Roll out shelves for easy access
- Pullout trash/recycle
- Pullout pantry
- Cabinet inserts to hold cookie sheets and cutting boards vertically
The goal to a well-organized kitchen is that everything has a place.
Surprises of Going with Custom Cabinetry
 We get a lot of questions about custom cabinetry and there is one big consideration. Time! It takes about 8-10 weeks to contract and build custom cabinetry once you get on their schedule, plus time for installation and labor. The chief consideration is quality. How much you invest in custom cabinetry relates to how long they last and how well they hold up to use.
We get a lot of questions about custom cabinetry and there is one big consideration. Time! It takes about 8-10 weeks to contract and build custom cabinetry once you get on their schedule, plus time for installation and labor. The chief consideration is quality. How much you invest in custom cabinetry relates to how long they last and how well they hold up to use.
If you have a room that needs better cabinetry for storage, call us at 704.708.4466 to talk about how we can find more appropriate cabinetry to fit your needs!
