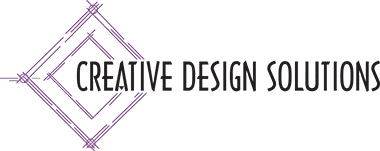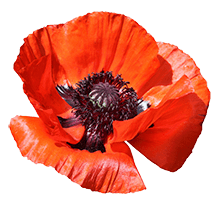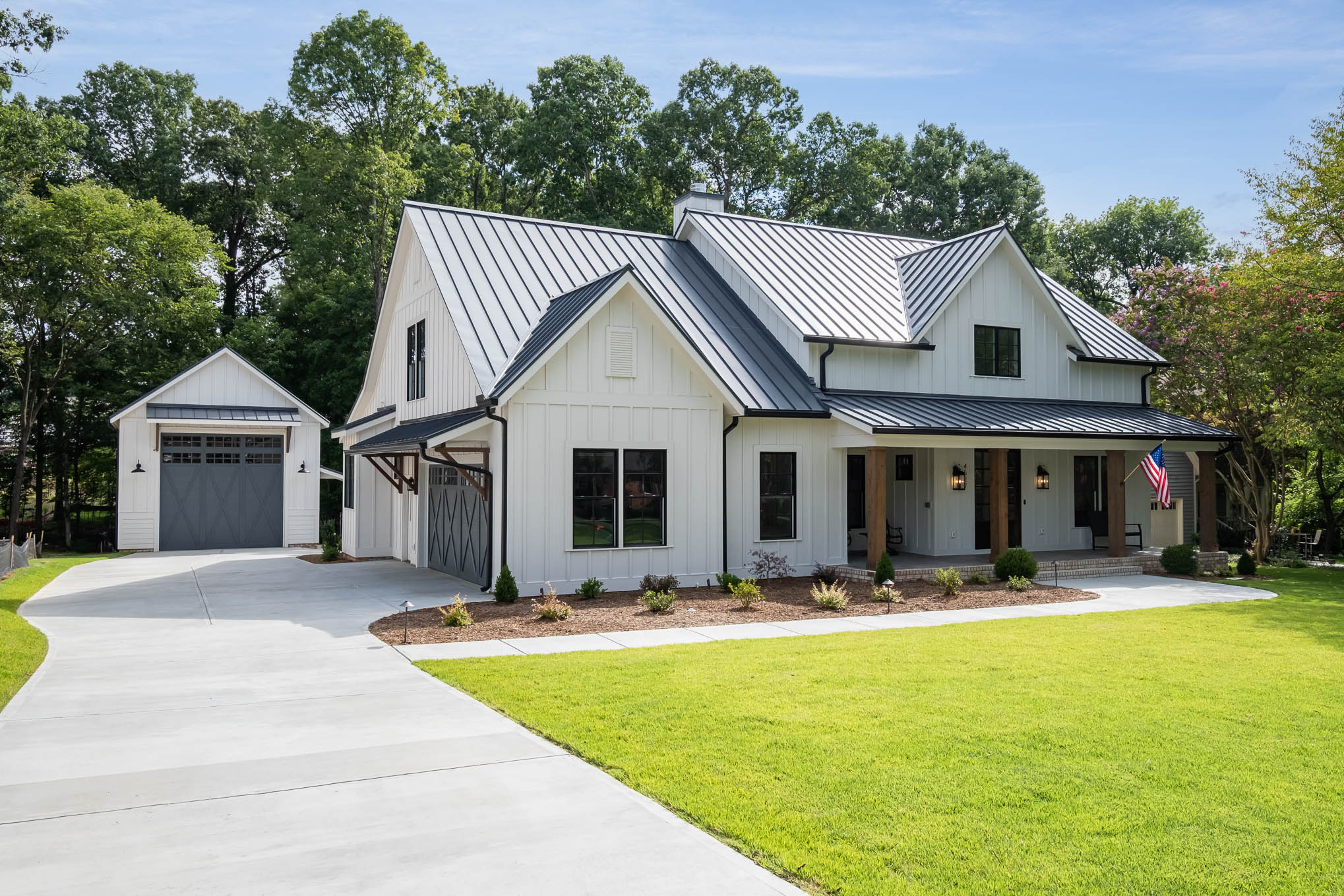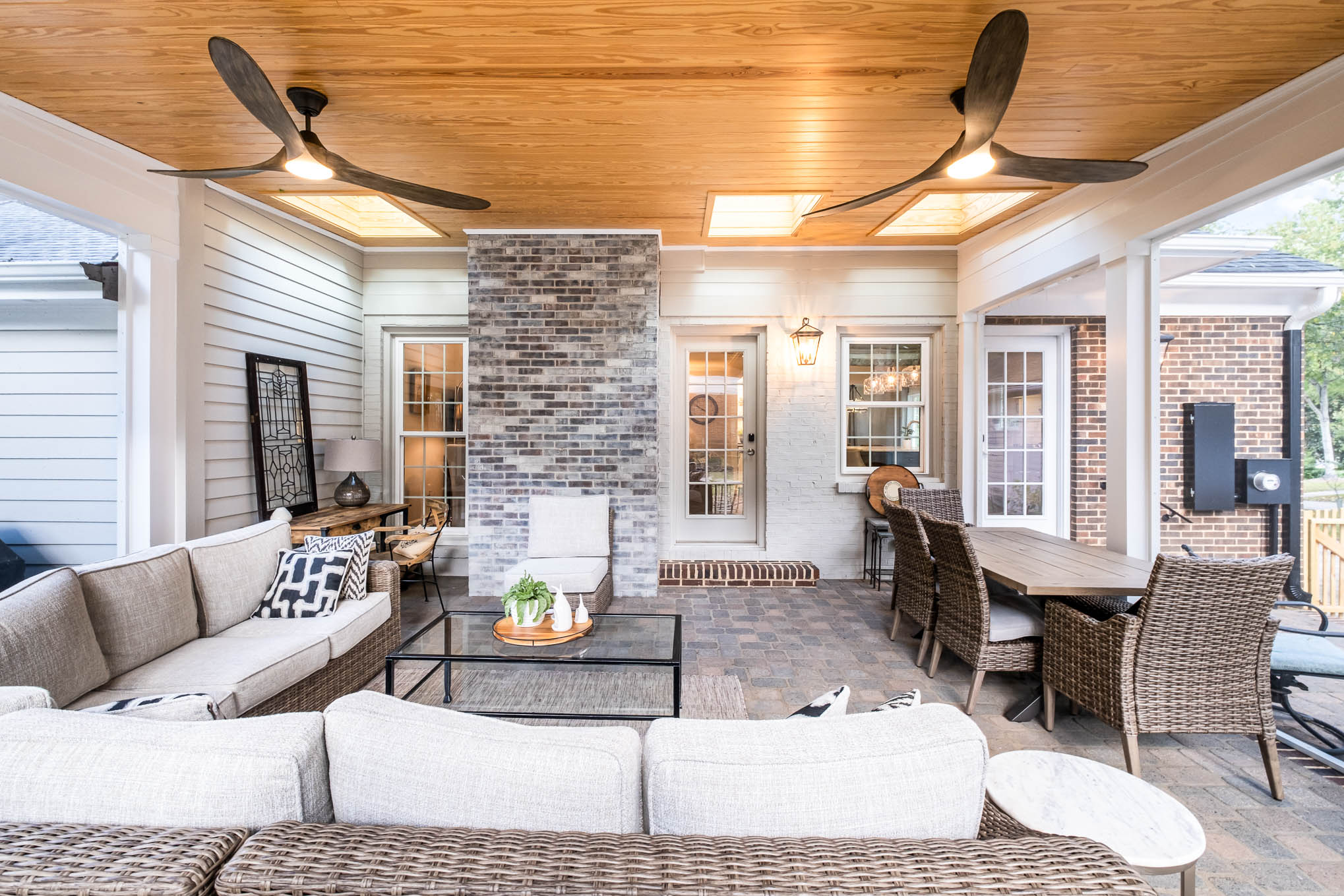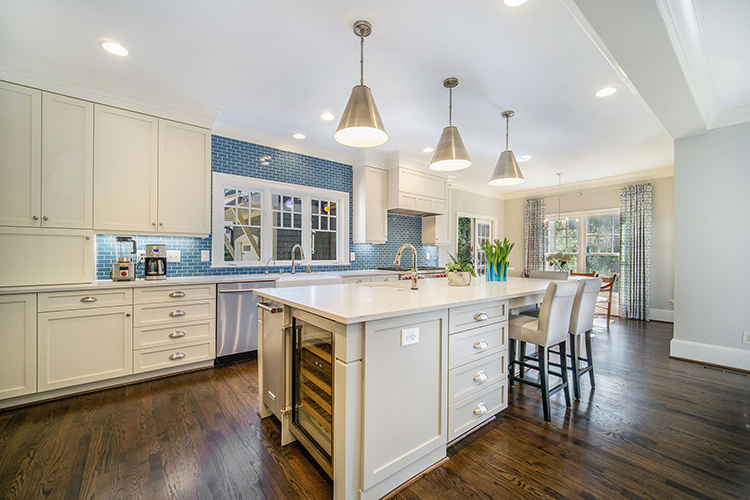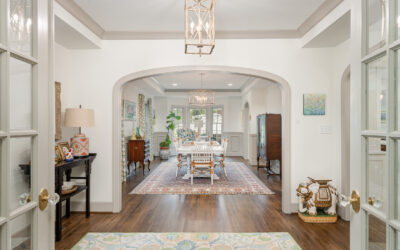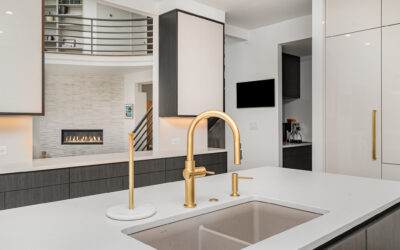101: Intro to Design Elements
Designers use a foundation to implement the design principles for excellent design. These standard practices help the designer create visually interesting and pleasing elements that relate and complement each other. Designers start with a foundation of basics to bring design ideas to their clients. Here are a few…
Functionality – The quality of being suited to serve a purpose well; practicality
It is important to us that your space is functional. We will walk through each room with you and envision what you are going to do as you stand in different places throughout the space. For instance, in a kitchen, we will determine what you will need when you are at the stove or the sink. This helps to design where things will function best for your unique use. We listen closely to how you intend to use the room and design it accordingly.
Proportion – A part, share or number considered in comparative relation to a whole
 |
| Not proportionate: Upper cabinets are too wide. They don’t have a relationship with the base cabinets. |
You can visually restructure the way a room looks by what you put in it. We consider that when we are helping you with space planning and choosing your products. When you design cabinetry, proportion is an extremely important consideration. If we design something too wide, it can make the room look shorter. Using design proportion to create an aesthetic appeal is a key design element. Good proportion will create harmony and a rhythm throughout your space.
 |
|
Good Proportion
|
Balance – A harmonious or satisfying arrangement or proportion of parts or elements
 |
|
Symmetrical
|
Everyone loves symmetrical interior design. But, we like to add some visual interest. Your decor doesn’t always have to be symmetrical to be balanced. Often times, asymmetry can be very successful. For instance, you could put two topiaries on either side of your fireplace mantel and it would look pretty good. But, you could also use something else that provides visual mass such as a photo frame on one end and three candlesticks on the other to create balance with an asymmetrical element.
 |
|
Asymmetrical
|
Perspective – The technique of representing three-dimensional objects and depth relationships on a two-dimensional surface
 |
|
Drawing
|
When we draw up plans for a client, it may be difficult for them to see perspective during our review meetings because the drawings are flat. Heather is taking visual perception into account when she creates those designs. This is tricky because the builder needs the flat plan – they can’t build from
 |
|
After Construction
|
a perspective. So, we do our best to describe the architecture in detail based on perspective during our meetings with you so that you get the best understanding of what the architecture will look like when it is complete.


Mixing styles
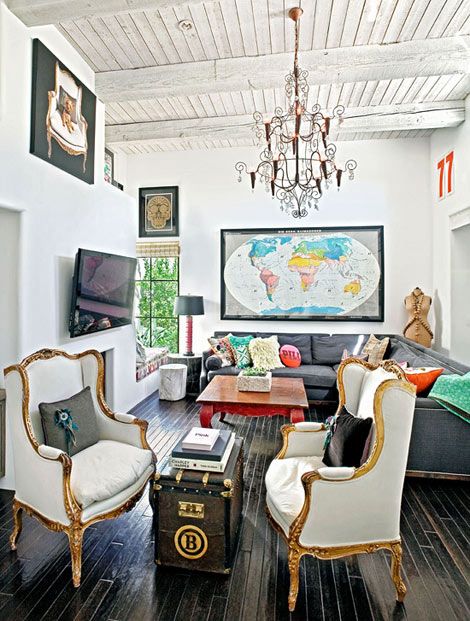 We love matching finishes, styles and colors, etc. Sometimes though, with the right elements, we can provide greater visual interest to mix it up a little. Our clients often call us with an idea to implement a trend they’ve been seeing. For instance, tile or lighting that is popular. We are happy to create a fresh look for you, but we also want to make sure there is a continuity and flow throughout the house so that the trend fits into the design before implementing it. We can utilize some of the characteristics that you like to add to the space without necessarily going ‘all in’ and potentially creating a space that doesn’t fit with the rest of the house.
We love matching finishes, styles and colors, etc. Sometimes though, with the right elements, we can provide greater visual interest to mix it up a little. Our clients often call us with an idea to implement a trend they’ve been seeing. For instance, tile or lighting that is popular. We are happy to create a fresh look for you, but we also want to make sure there is a continuity and flow throughout the house so that the trend fits into the design before implementing it. We can utilize some of the characteristics that you like to add to the space without necessarily going ‘all in’ and potentially creating a space that doesn’t fit with the rest of the house.
Call us. We are always open to communication to get the job done the way you want it. We encourage you to talk it through with us. We can’t know what you do and don’t like unless you share it with us. Communication is so important. From our perspective, design is not black and white – there is always another option to try so we can get it right.
Ready to benefit from Heather’s design instincts? Give us a call at 704.708.4466. She is up for the challenge!
