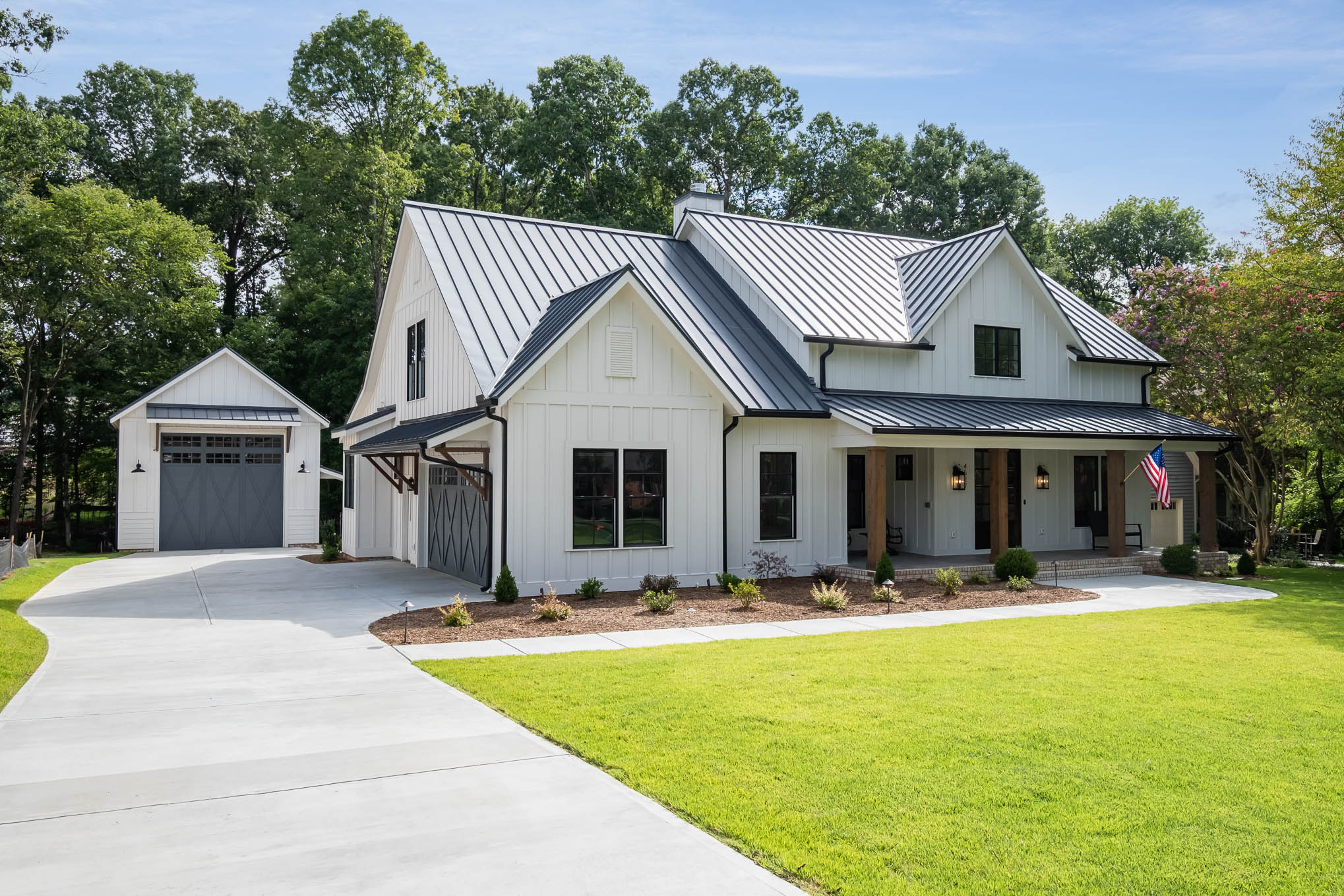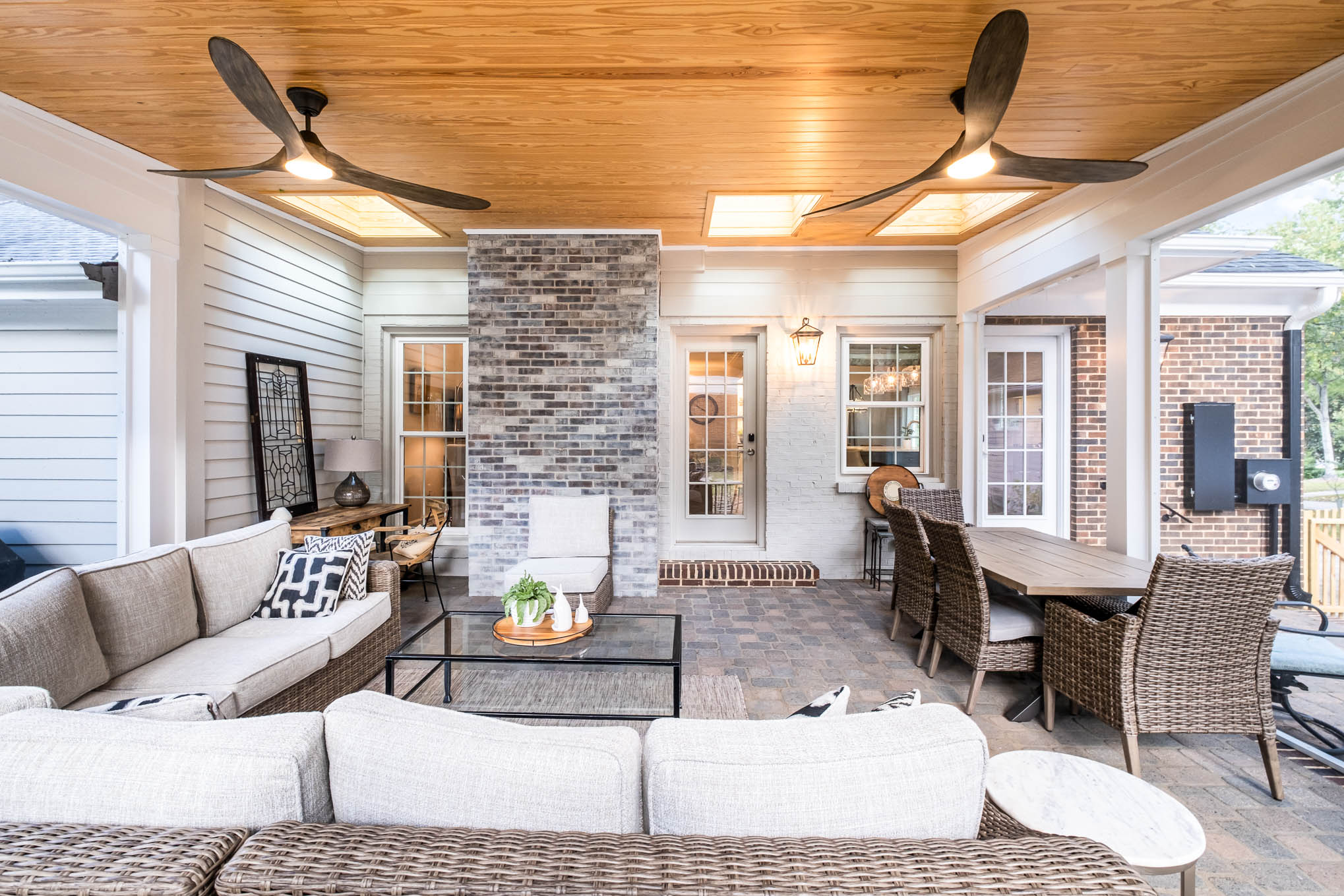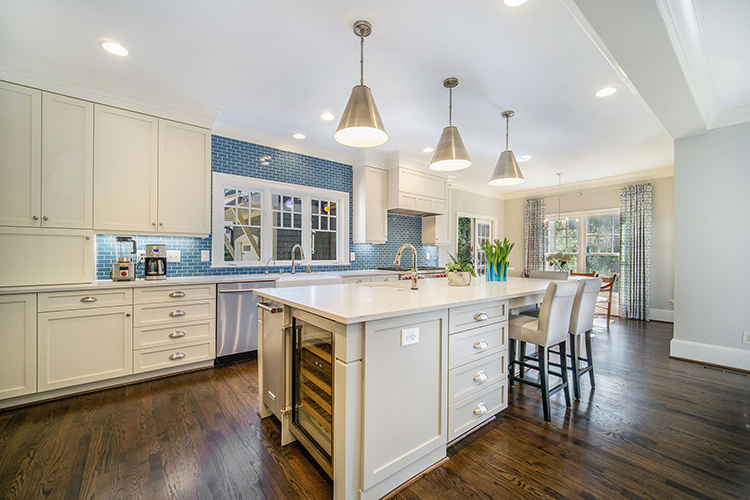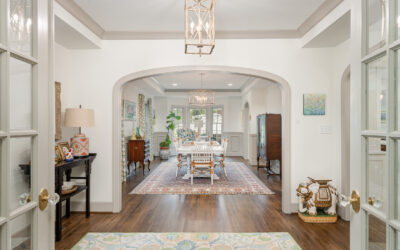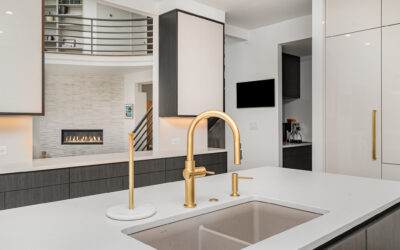In the process of designing and building a whole house, we have to think of the big picture first before we move to the details. In fact, when our clients have a hard time making decisions during the building process, it’s typically because they have jumped to the details when we haven’t nailed down the big items yet. Here are some things to consider when you build your dream home.
The Wishlist
 We like to start with pictures and your wish list of what you want the house to look like. This is your grand vision of both the interior and the exterior. Your dream home.
We like to start with pictures and your wish list of what you want the house to look like. This is your grand vision of both the interior and the exterior. Your dream home.
From an exterior standpoint, the architectural style is a priority. From an interior standpoint, consider these questions:
- How many bedrooms?
- Should it be an open floor plan?
- Do you want formal living spaces?
- Separate play space for kids?
- Do you want a media room? Theatre room? Office? Utility space? Mudroom?
- How many bathrooms?
- Does each bedroom have it’s own bathroom or do they share?
- Is the master suite on the 1st floor or 2nd?
- Should the laundry room be upstairs, downstairs or maybe attached to the garage or even in the master suite?
Size and Placement of the House
From a value standpoint, the house needs to be a certain amount of sq ft to fit into the neighborhood you are building in. Agreeing on the size of the house also helps us set the budget since most builders build per square foot. In regards to the site, the good news is that we have flexibility with location. If we were just doing a renovation, we would have to work with what already exists.
When we consider where we will place the house, we really try to utilize the sun. We use passive solar design to orient the house a certain way to keep it cool or warm at different times of the year. This placement also helps us determine where we will put the bedrooms in relationship to where the sun comes up or if there’s a sun room.
Completing the House
 A house is a work in progress. We don’t consider it complete until it has been lived in. To me, the best part of the construction process is seeing the homeowner’s eyes when they walk through the structure for the first time. This takes them from a 2 dimensional design into a 3 dimensional home. This step helps the customer visualize what the house will actually look like. After the dry wall goes up, the project takes another eye opening turn and it becomes more real for the customer. Installing the decorative light fixtures adds the finishing touch that transforms the space into a home. I love walking through and seeing how all of the decisions that a client made has turned a structure into their dream home.
A house is a work in progress. We don’t consider it complete until it has been lived in. To me, the best part of the construction process is seeing the homeowner’s eyes when they walk through the structure for the first time. This takes them from a 2 dimensional design into a 3 dimensional home. This step helps the customer visualize what the house will actually look like. After the dry wall goes up, the project takes another eye opening turn and it becomes more real for the customer. Installing the decorative light fixtures adds the finishing touch that transforms the space into a home. I love walking through and seeing how all of the decisions that a client made has turned a structure into their dream home.
Expectations
We always ask that you have confidence and trust in the people that you’re working with. Between you, the homeowner, our design staff, the general contractor and the vendors and suppliers, a team approach is essential to the design and construction of your home. Projects can be delayed by a variety of factors and all we ask is that you trust that the contractors we work with are choosing the best way to complete the project to the specifications that were provided. This is a long term process. We usually come across some elements that we could not have anticipated during construction and often there are also things that need to be reviewed once the structure goes up. There are times when we do have to go in and re-examine a decision that was made earlier in the process to either discuss or improve the element in question.
Please Remember…
 Building a house is fun! We know at times it can be stressful, but we try to manage your expectations. Everyone loves the planning and dreaming phase. But often when it comes to material selections, the stress can set in. You want to be sure you pick the right thing and since it’s a personal choice, your opinion is the one that counts!
Building a house is fun! We know at times it can be stressful, but we try to manage your expectations. Everyone loves the planning and dreaming phase. But often when it comes to material selections, the stress can set in. You want to be sure you pick the right thing and since it’s a personal choice, your opinion is the one that counts!





