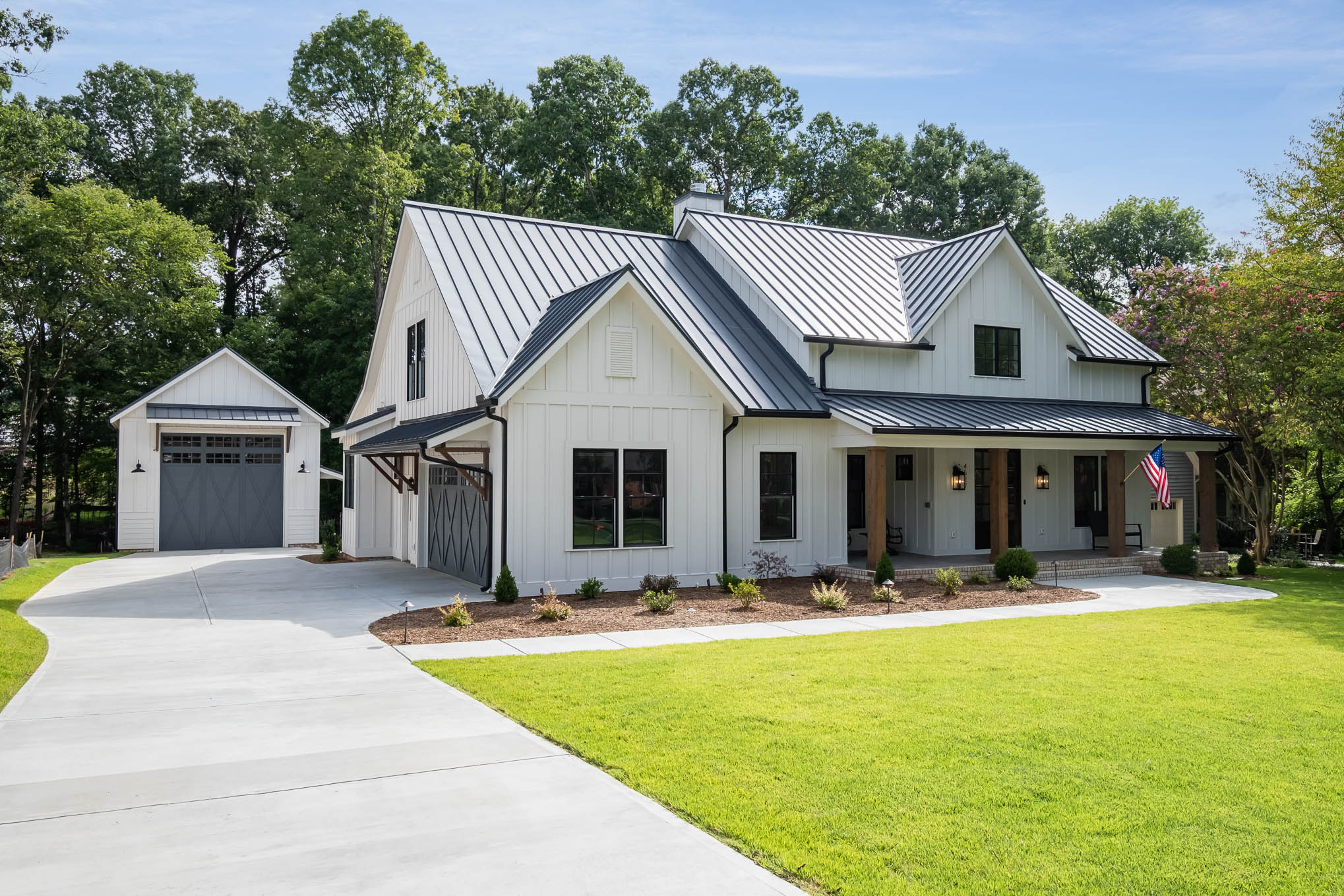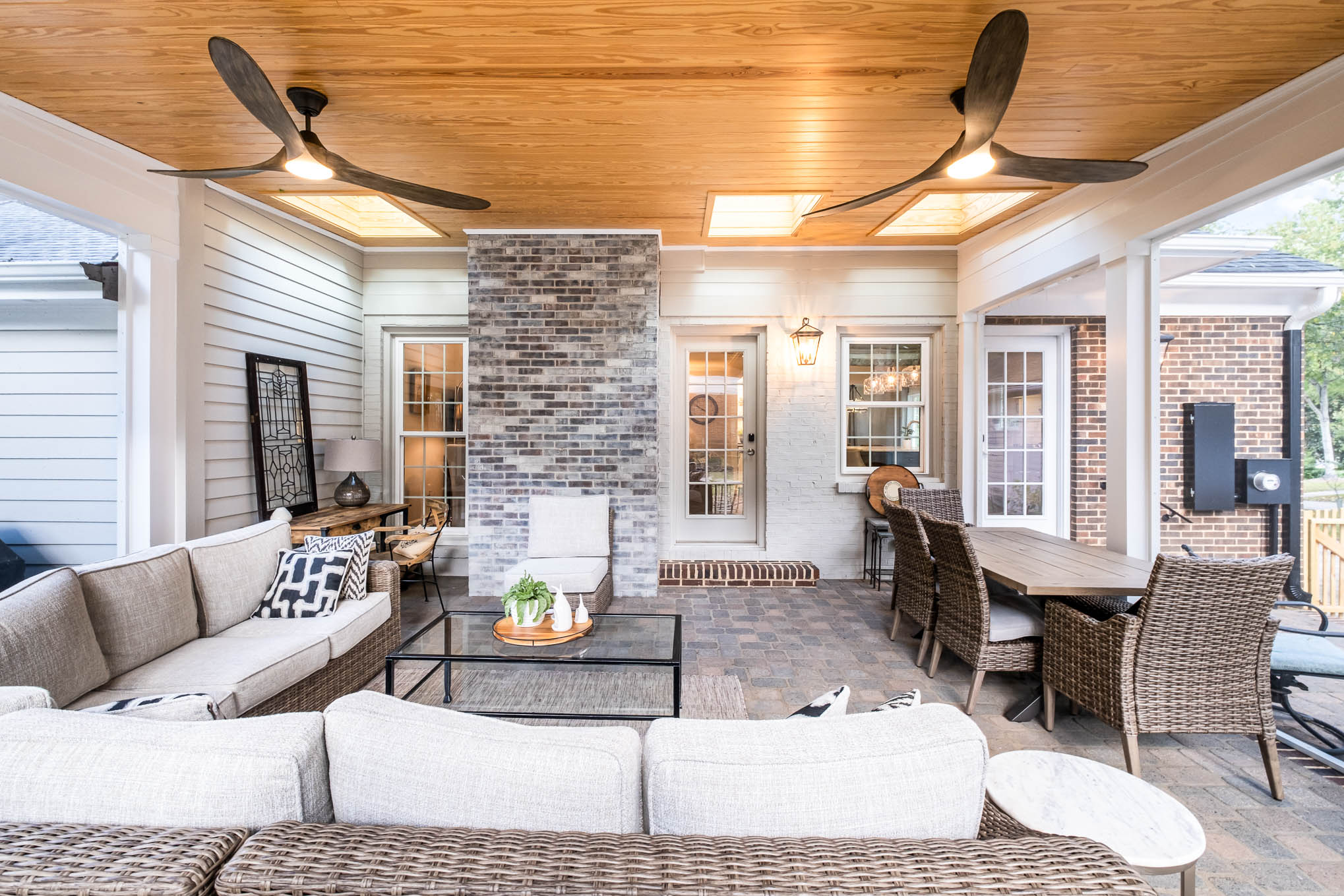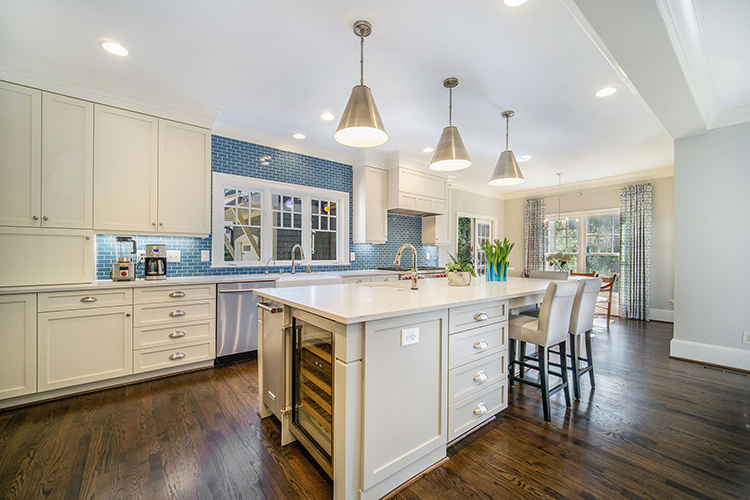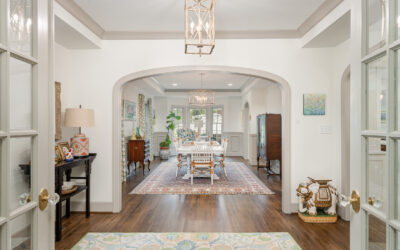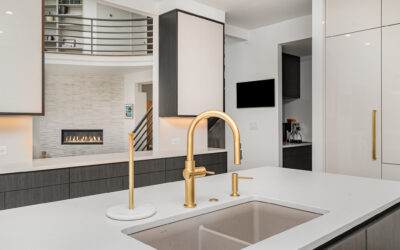Maybe you’ve been desperate to remodel your kitchen for years now. Maybe you’ve only recently started considering how a kitchen remodel could improve the functionality of your home.
In either case, if you’re thinking about embarking upon a kitchen remodel, there are a few things to consider before deciding whether it’s the right move for you and your family.
Heather Wojick, designer and owner of Creative Design Solutions, has designed more than 1,000 kitchens since establishing her own practice in 2001. Here’s what she recommends that you think about before starting your kitchen remodeling journey:
What’s not working in your kitchen?
Do you like the arrangement of your appliances and how they relate to one another—is your microwave perhaps in an inconvenient location? What about the type of appliances you have—for example, would a different type of stove or oven improve your experience in the kitchen? Do you have enough storage and countertop space? Or do you maybe just really hate where your spoons are being stored?
Answering these sorts of questions about what doesn’t work in your space can help Heather determine some creative design solutions (recognize that phrase?) to improve those problem areas and make your kitchen work better for your lifestyle.
What are your goals for your kitchen remodel?
When it comes to kitchen remodels, many of Heather’s clients goals are totally different from one another. One person may crave a fresh look, while others may be focused on increasing storage space or improving the flow from the kitchen to surrounding areas in the home.
It’s important to decide what your goals are for the space so that Heather can prioritize what matters most to you when designing a kitchen that fits your needs, taste, and budget.
Have you gathered any inspiration for the space?
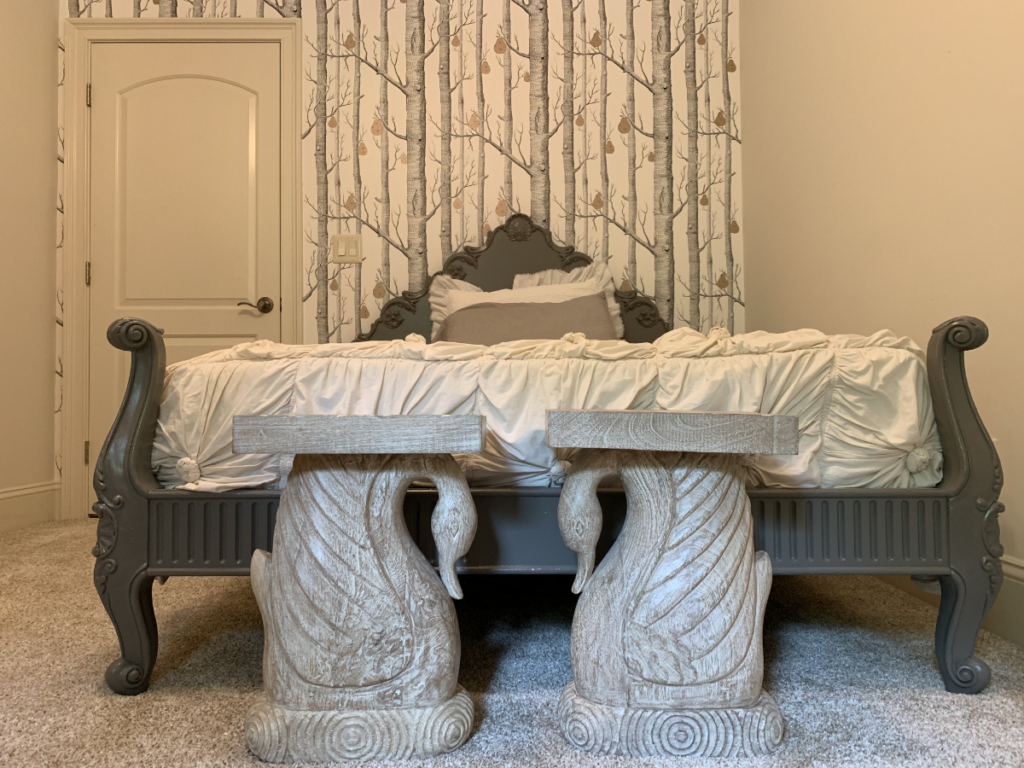
Pinterest boards, magazine clippings, photos of friends’ kitchens—whatever inspiration you have for your kitchen remodel, Heather would love to see it!
That being said, the beauty of working with Heather is that you don’t have to know exactly what you want. In fact, ideally, you’ll be open to doing things you don’t see in magazines! Every kitchen doesn’t need to feature white cabinets and stone countertops. Heather can work with you to add colors, textures, and architectural elements to your home that will be fresh, unique, and beautiful while also functioning for your lifestyle.
What budget have you set for your kitchen remodel?
It can be hard to guess how much a kitchen remodel will cost, which occasionally makes clients hesitant to share their budgets. But usually, clients have at least a general idea of what they want to spend to achieve their goals for the project.
Heather encourages clients to share that number, since it gives her a starting point to build the framework of the project to fit within your budget.
Not to mention, she can work with you to create “phases” for the project to accommodate your budget now, and create future plans to expand the scope of the project as you’re able.
Will the timeline of a kitchen remodel work for your lifestyle?
Typically, the standard timeline for the design of a kitchen remodel is as follows:
- Initial Meeting (usually takes about an hour)
- Design Proposal sent with estimated drafting hours for each phase of the project
- Phases include: Site visits and measurements, conceptual drawings, construction drawings and
any material selection needs. - Once the proposal is approved and signed, we set up a measurement appointment (usually takes
about an hour and a half) - Your project is added into Heather’s drafting schedule
- Presentation of conceptual drawings
- Revisions to drawings
- Homeowner will work with a contractor to get budget numbers
- Construction drawings added into Heather’s drafting schedule once all revisions are made
- Presentation of construction drawings
- Final approved construction drawings are sent to be engineered and sealed for permitting
This process can take 6-12 weeks depending on the complexity of the design and our current drawing schedule.
It’s important to be realistic with whether your schedule can accommodate this timeline and process before committing to moving forward with a project in your kitchen.
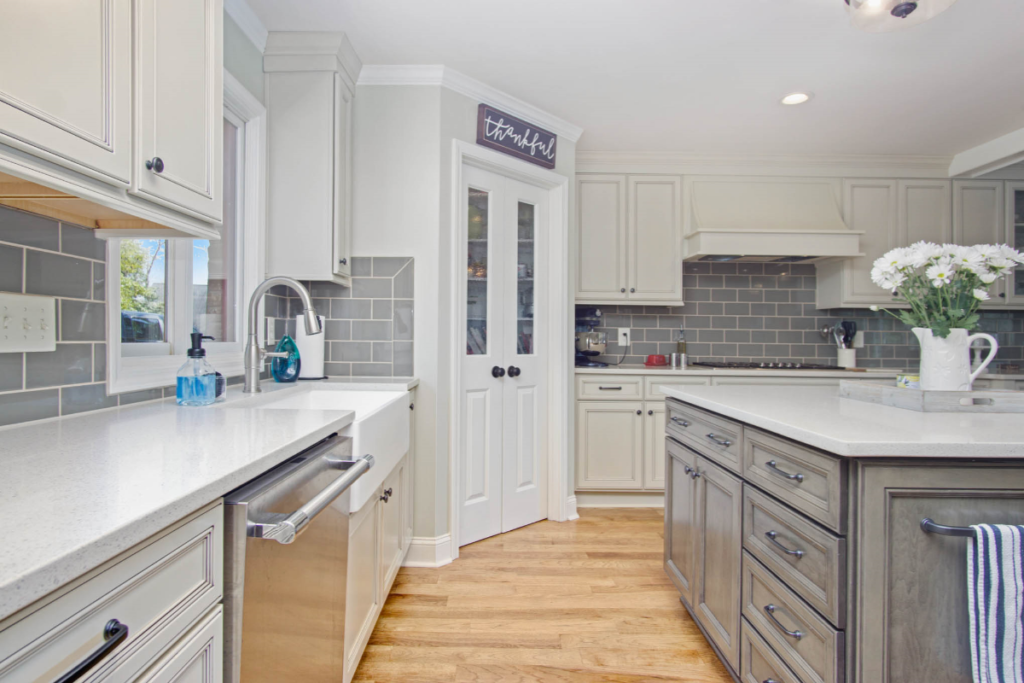
Are you ready to set up an initial meeting to discuss all of the above?
Heather isn’t selling you a kitchen, she’s designing you a kitchen. Call Heather at 704-708-4466 to set up an initial consultation for your kitchen remodeling project. She will spend about an hour talking with you about your goals for the project before you both decide, together, to move forward with the remodel.




