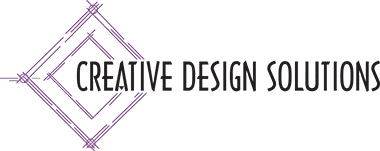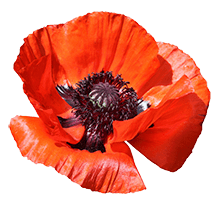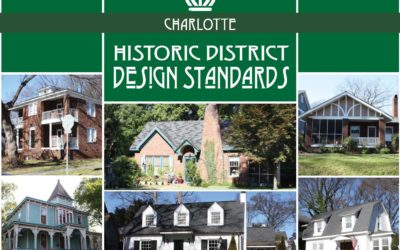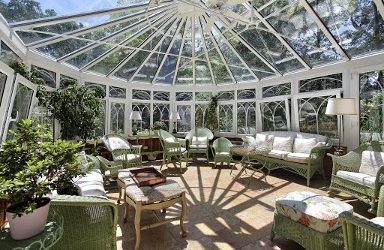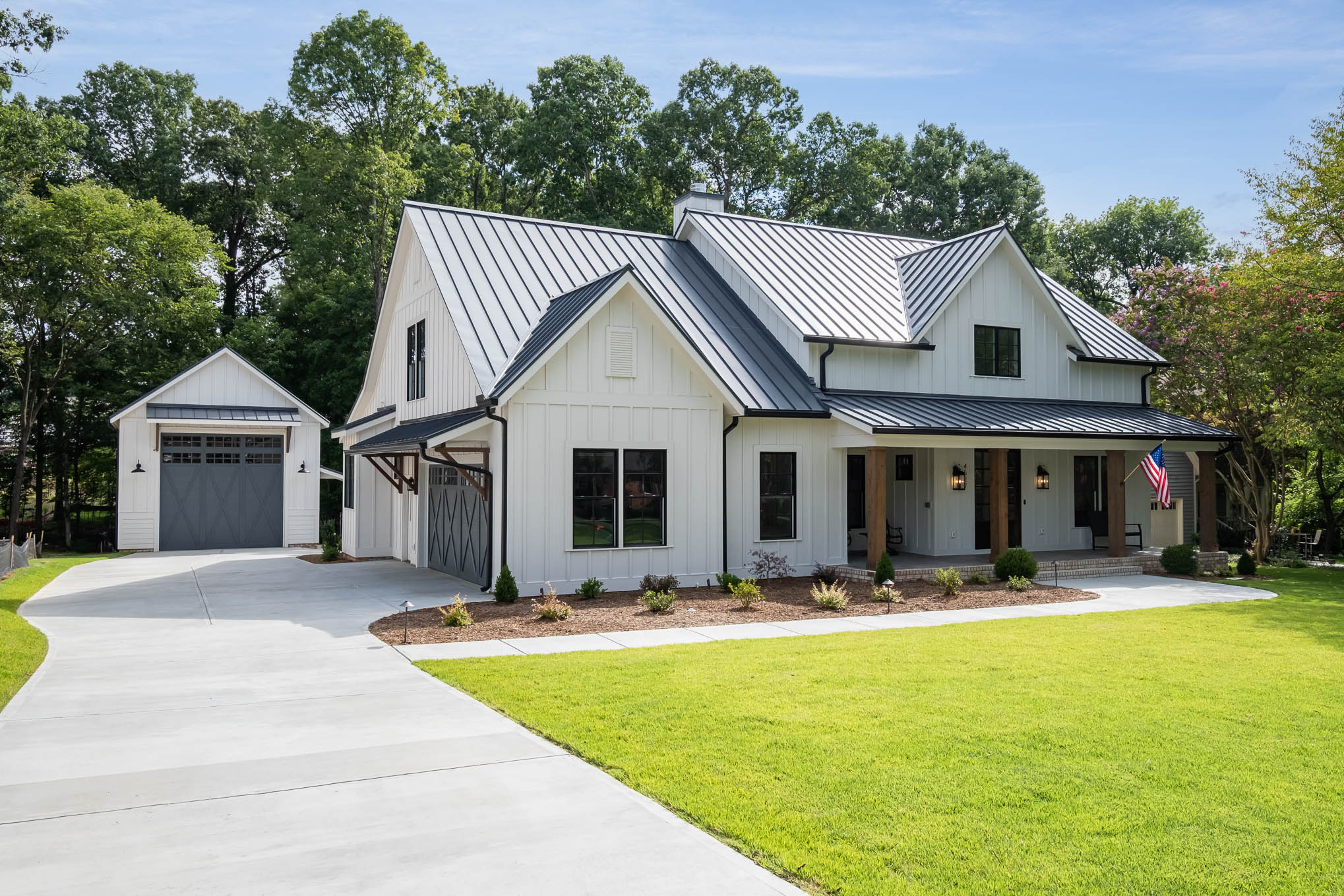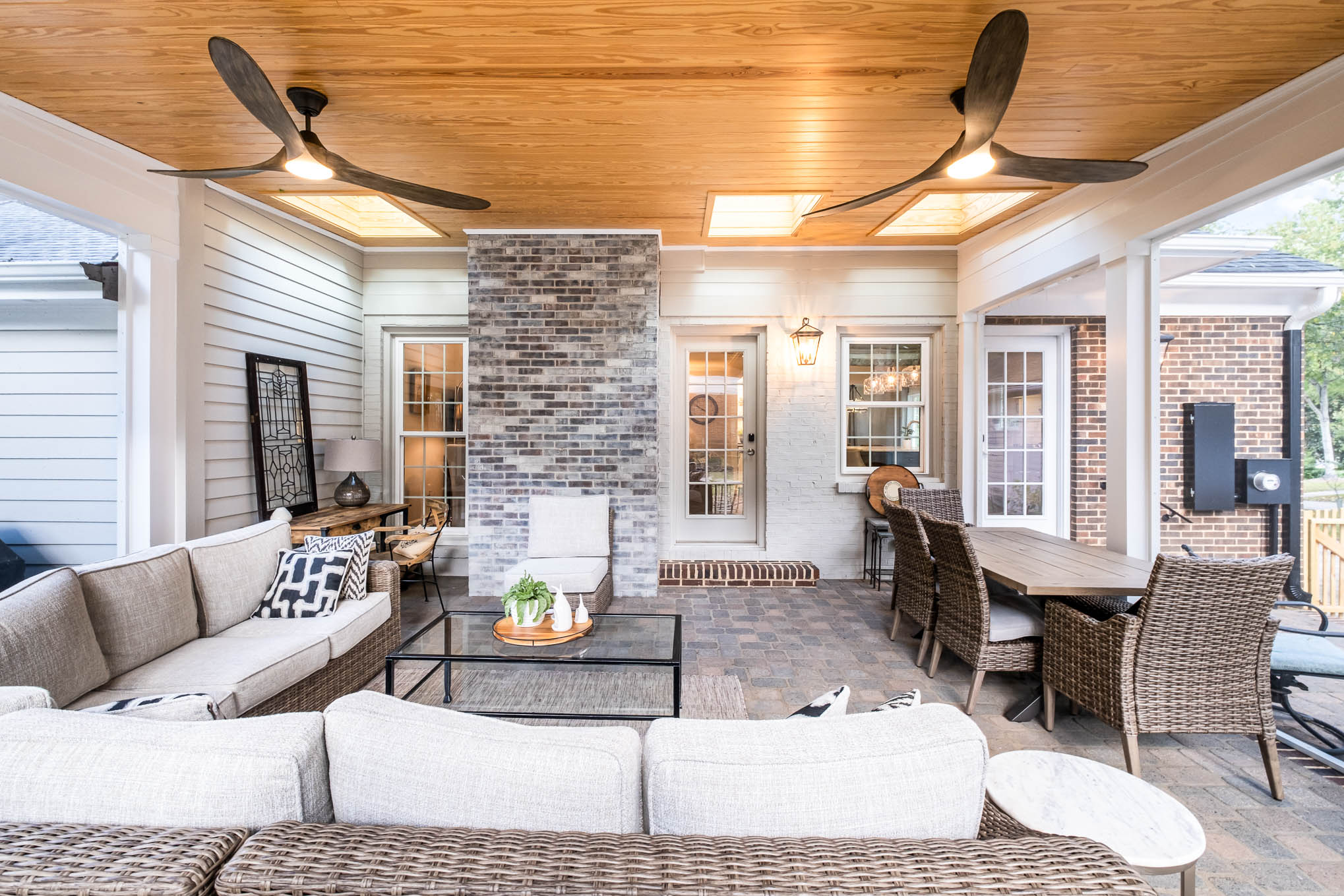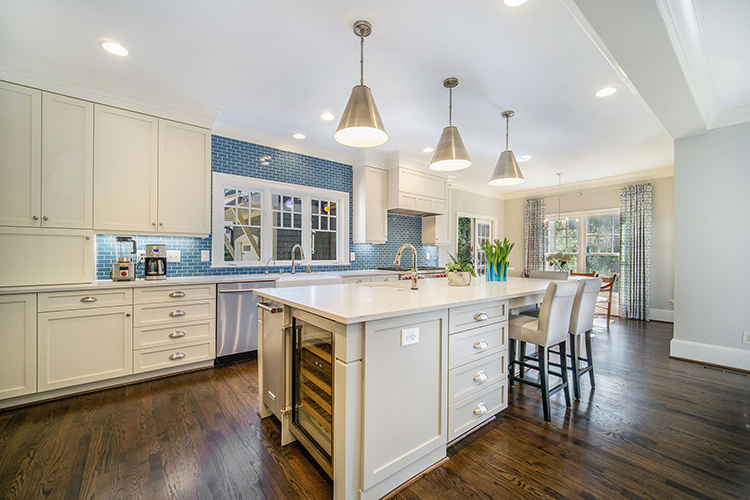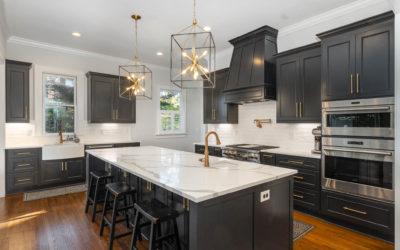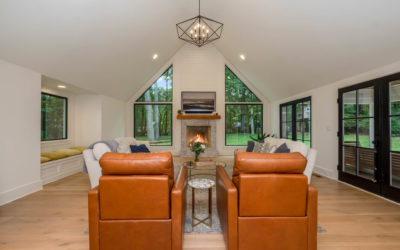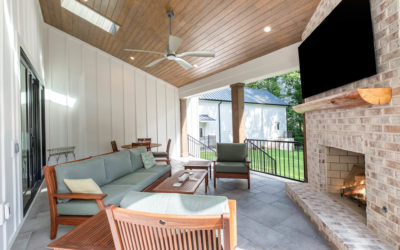In our last post, we talked about planning your dream home.
Each client we have the privilege to work with is walked through the same design process. We’d like to share that with you step-by-step, starting with the project parameters. This is where we get a full understanding of what you would like for your new space. Here’s how we do it…
Initial contact
 Our favorite part – we get to meet you! First in our process is discussing initial parameters. What are your expectations? What do you need? What do you want? Because sometimes needs, wants and expectations turn out to be different things! What is your budget? This information helps us to know if your needs and wants are in line with your expectations and budget. HGTV, for example, can sometimes portray an unrealistic expectation of what a specific budget can provide. We want to set realistic expectations with you without stifling creativity or the integrity of the project. You are encouraged to send over magazine clippings, houzz accounts or pinterest boards with ideas and thoughts on what you like.
Our favorite part – we get to meet you! First in our process is discussing initial parameters. What are your expectations? What do you need? What do you want? Because sometimes needs, wants and expectations turn out to be different things! What is your budget? This information helps us to know if your needs and wants are in line with your expectations and budget. HGTV, for example, can sometimes portray an unrealistic expectation of what a specific budget can provide. We want to set realistic expectations with you without stifling creativity or the integrity of the project. You are encouraged to send over magazine clippings, houzz accounts or pinterest boards with ideas and thoughts on what you like.
“Before” kitchen during initial walk through. Stay tuned for the “after” reveal!
Set up a time to meet.
 Next, we set up a time to walk through the house with you to discuss your vision further. You will find that we ask about more than just the area you want to work on. Our goal is to make the house more functional. And to do that, we need to know how you use the space. For instance, if you bring us in to rework the kitchen, we may want to know about your children and animals, how you enter the house or how your guests enter the house, etc. This tells us how to work the flow of the space. This meeting takes about an hour.
Next, we set up a time to walk through the house with you to discuss your vision further. You will find that we ask about more than just the area you want to work on. Our goal is to make the house more functional. And to do that, we need to know how you use the space. For instance, if you bring us in to rework the kitchen, we may want to know about your children and animals, how you enter the house or how your guests enter the house, etc. This tells us how to work the flow of the space. This meeting takes about an hour.
Create a design proposal.
After we get all the fun details from you, we get to work pulling together an outline of the requirements of the design. If we’re designing a kitchen, for instance, we will include information about the basic appliances, flow to other rooms, storage requirements, countertop needs, focal point within the space, etc. We will also estimate time to do the design. In our proposal, we will include the four design phases:
- Project parameters
- Conceptual design
- Construction documentation
- Construction consultation
Once this is done, you will have a realistic estimate of what the cost will be to do the design work. We will email this to you when complete. Once you have had a chance to review it, we discuss any questions you may have and move forward.
Measure the existing structure.
After the proposal has been accepted, we will come out and measure the structure. If you have house plans already, that’s beneficial (but not necessary). We will take dimensions regardless to ensure our drawing is as accurate as possible. We take into account existing parameters such as HVAC, plumbing, etc restraints within the project. Many clients have specific pieces of furniture that need to be included in the space or appliances that we need to design around. We measure these as well.
Once these steps are completed, I am now prepared to sit down and start working on the conceptual design (drawing the space and coming up with options). This is when the magic starts and we get to be creative with how we transform the new space. This my favorite part of the process! We’ll go more into depth next month.
